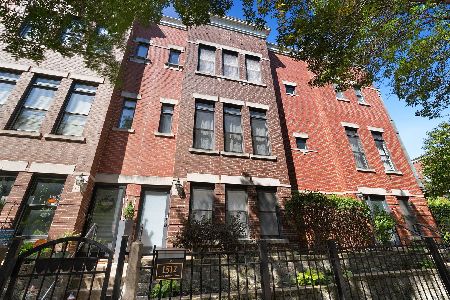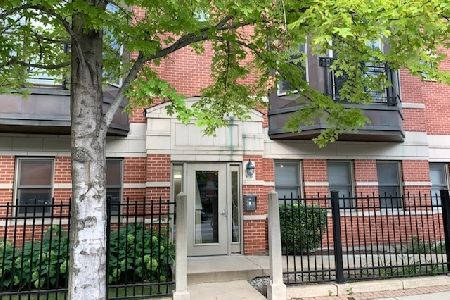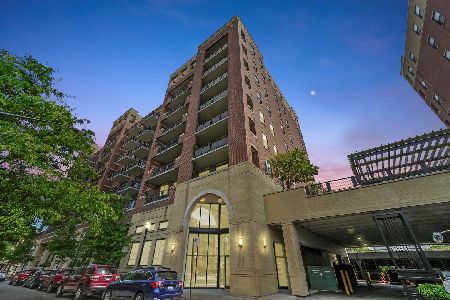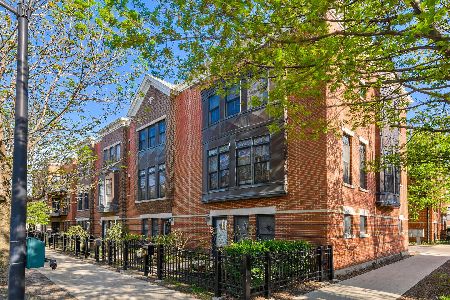815 14th Place, Near West Side, Chicago, Illinois 60608
$555,000
|
Sold
|
|
| Status: | Closed |
| Sqft: | 2,300 |
| Cost/Sqft: | $247 |
| Beds: | 3 |
| Baths: | 3 |
| Year Built: | 1999 |
| Property Taxes: | $10,633 |
| Days On Market: | 2616 |
| Lot Size: | 0,00 |
Description
STUNNING REFRESHED 3 BED HOME SET ON QUIET TREE LINED STREET! Prime location DIRECTLY ACROSS FROM A PARK surrounded by mature trees and greenery! WIDE FLOORPLAN lives like a SINGLE FAMILY HOME! Massive open living / dining / breakfast room with wall of windows to take in the lush park and skyline views! 10' ceiling on the main level! Tons of sunlight pours in from multiple exposures of windows! Spacious kitchen with granite countertops, balcony perfect for grilling, and room for dinning table! Master suite with skyline views accommodates king sized bed, has a spacious walk in closet, and a spa bath! Spacious 2 car garage with tons of extra STORAGE! STEPS FROM PARK, RESTAURANTS, COFFEE SHOPS, PUBLIC TRANSPORTATION! Shows like a model and priced to sell!!!
Property Specifics
| Condos/Townhomes | |
| 3 | |
| — | |
| 1999 | |
| None | |
| — | |
| No | |
| — |
| Cook | |
| — | |
| 327 / Monthly | |
| Water,Insurance,Exterior Maintenance,Lawn Care,Snow Removal | |
| Lake Michigan,Public | |
| Public Sewer | |
| 10097154 | |
| 17202330040000 |
Property History
| DATE: | EVENT: | PRICE: | SOURCE: |
|---|---|---|---|
| 26 Feb, 2019 | Sold | $555,000 | MRED MLS |
| 13 Jan, 2019 | Under contract | $569,000 | MRED MLS |
| — | Last price change | $585,000 | MRED MLS |
| 28 Sep, 2018 | Listed for sale | $585,000 | MRED MLS |
| 7 Oct, 2025 | Sold | $693,000 | MRED MLS |
| 5 Sep, 2025 | Under contract | $719,999 | MRED MLS |
| 27 Aug, 2025 | Listed for sale | $719,999 | MRED MLS |
Room Specifics
Total Bedrooms: 3
Bedrooms Above Ground: 3
Bedrooms Below Ground: 0
Dimensions: —
Floor Type: Hardwood
Dimensions: —
Floor Type: Hardwood
Full Bathrooms: 3
Bathroom Amenities: Double Sink,Soaking Tub
Bathroom in Basement: 0
Rooms: Balcony/Porch/Lanai,Eating Area
Basement Description: None
Other Specifics
| 2 | |
| Concrete Perimeter | |
| Asphalt | |
| Balcony, Roof Deck, End Unit | |
| Common Grounds,Fenced Yard | |
| 1568 SQ. FT. | |
| — | |
| Full | |
| Hardwood Floors, Second Floor Laundry, Laundry Hook-Up in Unit | |
| Range, Microwave, Dishwasher, Refrigerator, Washer, Dryer, Disposal | |
| Not in DB | |
| — | |
| — | |
| Park | |
| Gas Log, Gas Starter |
Tax History
| Year | Property Taxes |
|---|---|
| 2019 | $10,633 |
Contact Agent
Nearby Similar Homes
Nearby Sold Comparables
Contact Agent
Listing Provided By
@properties











