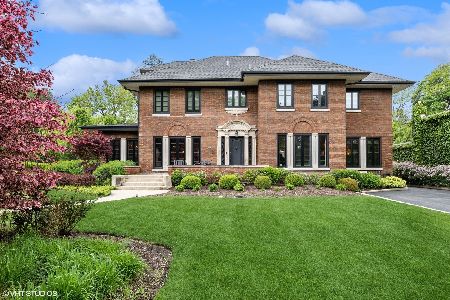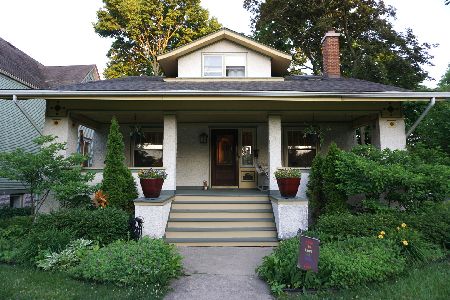815 Ashland Avenue, River Forest, Illinois 60305
$1,220,000
|
Sold
|
|
| Status: | Closed |
| Sqft: | 3,886 |
| Cost/Sqft: | $405 |
| Beds: | 5 |
| Baths: | 5 |
| Year Built: | 1928 |
| Property Taxes: | $26,246 |
| Days On Market: | 5403 |
| Lot Size: | 0,00 |
Description
This gorgeous one of kind,Charles White designed, stone French Normandy, is situated on a park like lot in the River Forest estate section. The dramatic grand foyer showcases a sweeping staircase. The huge step down living rm has burled walnut paneling & intricate millwork. Gracious sunlit dining rm features plaster relief ceiling and moldings. 5 bedrm, 3 full + 2 half baths make this a wonderful family home.
Property Specifics
| Single Family | |
| — | |
| — | |
| 1928 | |
| — | |
| FRENCH NORMANDY | |
| No | |
| 0 |
| Cook | |
| — | |
| 0 / Not Applicable | |
| — | |
| — | |
| — | |
| 07775473 | |
| 15013230050000 |
Nearby Schools
| NAME: | DISTRICT: | DISTANCE: | |
|---|---|---|---|
|
Grade School
Willard Elementary School |
90 | — | |
|
Middle School
Roosevelt School |
90 | Not in DB | |
|
High School
Oak Park & River Forest High Sch |
200 | Not in DB | |
Property History
| DATE: | EVENT: | PRICE: | SOURCE: |
|---|---|---|---|
| 12 Aug, 2011 | Sold | $1,220,000 | MRED MLS |
| 15 Jul, 2011 | Under contract | $1,575,000 | MRED MLS |
| — | Last price change | $1,625,000 | MRED MLS |
| 8 Apr, 2011 | Listed for sale | $1,625,000 | MRED MLS |
Room Specifics
Total Bedrooms: 5
Bedrooms Above Ground: 5
Bedrooms Below Ground: 0
Dimensions: —
Floor Type: —
Dimensions: —
Floor Type: —
Dimensions: —
Floor Type: —
Dimensions: —
Floor Type: —
Full Bathrooms: 5
Bathroom Amenities: Separate Shower
Bathroom in Basement: 1
Rooms: —
Basement Description: —
Other Specifics
| 2 | |
| — | |
| — | |
| — | |
| — | |
| 100 X 188 | |
| Full,Pull Down Stair,Unfinished | |
| — | |
| — | |
| — | |
| Not in DB | |
| — | |
| — | |
| — | |
| — |
Tax History
| Year | Property Taxes |
|---|---|
| 2011 | $26,246 |
Contact Agent
Nearby Similar Homes
Nearby Sold Comparables
Contact Agent
Listing Provided By
Berkshire Hathaway HomeServices Chicago










