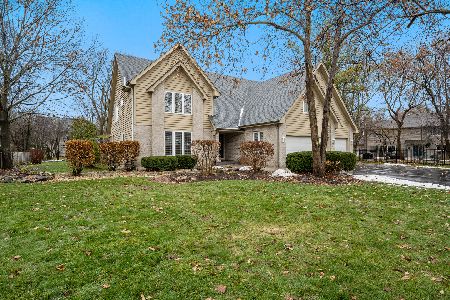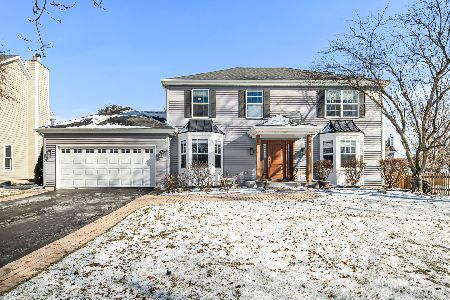815 Aster Court, North Aurora, Illinois 60542
$283,500
|
Sold
|
|
| Status: | Closed |
| Sqft: | 2,507 |
| Cost/Sqft: | $115 |
| Beds: | 4 |
| Baths: | 3 |
| Year Built: | 1999 |
| Property Taxes: | $8,052 |
| Days On Market: | 2571 |
| Lot Size: | 0,00 |
Description
Wonderfully maintained home in excellent condition... New(er): roof, furnace, carpet, paint, fixtures... Glistening hardwood floors... Very clean and neutral decor!! You will love the spacious updated kitchen with granite and Stainless Steel appliances - dinette with walk-out bay opens to expansive deck and beautifully landscaped private yard!! Huge family room with custom round hearth fireplace and full bayed wall of windows!! Master bedroom with luxurious whirlpool bath and deep walk-in closet!! Two story entry... Private den with French glass doors... Formal living and dining rooms with wide cased openings... Walk to parks and quick access to I-88!! Sellers hate to leave this great family-friendly neighborhood!
Property Specifics
| Single Family | |
| — | |
| Colonial | |
| 1999 | |
| Full | |
| — | |
| No | |
| — |
| Kane | |
| — | |
| 0 / Not Applicable | |
| None | |
| Public | |
| Public Sewer | |
| 10164207 | |
| 1235102004 |
Nearby Schools
| NAME: | DISTRICT: | DISTANCE: | |
|---|---|---|---|
|
Grade School
Schneider Elementary School |
129 | — | |
|
Middle School
Herget Middle School |
129 | Not in DB | |
|
High School
West Aurora High School |
129 | Not in DB | |
Property History
| DATE: | EVENT: | PRICE: | SOURCE: |
|---|---|---|---|
| 17 Jan, 2014 | Sold | $256,500 | MRED MLS |
| 4 Dec, 2013 | Under contract | $265,000 | MRED MLS |
| 17 Sep, 2013 | Listed for sale | $265,000 | MRED MLS |
| 28 Mar, 2019 | Sold | $283,500 | MRED MLS |
| 19 Feb, 2019 | Under contract | $288,900 | MRED MLS |
| — | Last price change | $294,900 | MRED MLS |
| 3 Jan, 2019 | Listed for sale | $294,900 | MRED MLS |
Room Specifics
Total Bedrooms: 4
Bedrooms Above Ground: 4
Bedrooms Below Ground: 0
Dimensions: —
Floor Type: Carpet
Dimensions: —
Floor Type: Carpet
Dimensions: —
Floor Type: Carpet
Full Bathrooms: 3
Bathroom Amenities: Whirlpool,Separate Shower,Double Sink
Bathroom in Basement: 0
Rooms: Den
Basement Description: Unfinished
Other Specifics
| 2 | |
| Concrete Perimeter | |
| Asphalt | |
| Deck | |
| Landscaped | |
| 82X125 | |
| — | |
| Full | |
| Hardwood Floors, First Floor Laundry | |
| Range, Microwave, Dishwasher, Refrigerator, Washer, Dryer, Disposal, Stainless Steel Appliance(s) | |
| Not in DB | |
| Sidewalks, Street Lights, Street Paved | |
| — | |
| — | |
| Wood Burning, Gas Starter |
Tax History
| Year | Property Taxes |
|---|---|
| 2014 | $8,881 |
| 2019 | $8,052 |
Contact Agent
Nearby Similar Homes
Nearby Sold Comparables
Contact Agent
Listing Provided By
RE/MAX All Pro









