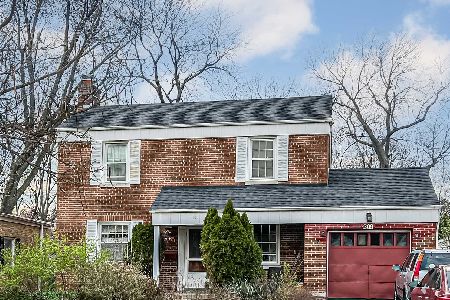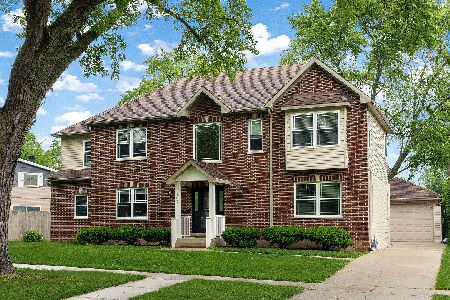815 Busse Avenue, Mount Prospect, Illinois 60056
$366,900
|
Sold
|
|
| Status: | Closed |
| Sqft: | 1,110 |
| Cost/Sqft: | $333 |
| Beds: | 3 |
| Baths: | 2 |
| Year Built: | 1955 |
| Property Taxes: | $6,435 |
| Days On Market: | 2963 |
| Lot Size: | 0,22 |
Description
All Brick RANCH with updates galore! Nothing to do, kitchen has all stainless steel appliances, newer cabinets, Quartz countertops. Basement-WOW-finished with a full bath and bedroom, carpet is like walking on a cloud, owners finished the FULL basement with quality finishes. Newer hardwood throughout main level, high end newer windows and frames and all solid doors. Newer gutters/downspouts, some new drain tile and waterproofing done, newer 100 amp. 2 car garage with newer siding. Big yard too! 2015-ROOF, 2014-FURNACE/A/C AND WATER HEATER. 2016-BASEMENT DONE.
Property Specifics
| Single Family | |
| — | |
| Step Ranch | |
| 1955 | |
| Full | |
| — | |
| No | |
| 0.22 |
| Cook | |
| We Go Park | |
| 0 / Not Applicable | |
| None | |
| Lake Michigan | |
| Public Sewer | |
| 09821772 | |
| 08112200220000 |
Nearby Schools
| NAME: | DISTRICT: | DISTANCE: | |
|---|---|---|---|
|
Grade School
Lions Park Elementary School |
57 | — | |
|
Middle School
Lincoln Junior High School |
57 | Not in DB | |
|
High School
Prospect High School |
214 | Not in DB | |
Property History
| DATE: | EVENT: | PRICE: | SOURCE: |
|---|---|---|---|
| 24 Jul, 2009 | Sold | $275,000 | MRED MLS |
| 1 Jun, 2009 | Under contract | $289,500 | MRED MLS |
| 1 May, 2009 | Listed for sale | $289,500 | MRED MLS |
| 7 Nov, 2014 | Sold | $290,000 | MRED MLS |
| 17 Oct, 2014 | Under contract | $309,500 | MRED MLS |
| 3 Sep, 2014 | Listed for sale | $309,500 | MRED MLS |
| 23 Feb, 2018 | Sold | $366,900 | MRED MLS |
| 3 Jan, 2018 | Under contract | $369,900 | MRED MLS |
| 26 Dec, 2017 | Listed for sale | $369,900 | MRED MLS |
Room Specifics
Total Bedrooms: 4
Bedrooms Above Ground: 3
Bedrooms Below Ground: 1
Dimensions: —
Floor Type: Hardwood
Dimensions: —
Floor Type: Hardwood
Dimensions: —
Floor Type: Carpet
Full Bathrooms: 2
Bathroom Amenities: —
Bathroom in Basement: 1
Rooms: Recreation Room,Utility Room-Lower Level
Basement Description: Finished
Other Specifics
| 2 | |
| Concrete Perimeter | |
| Concrete,Side Drive | |
| Patio | |
| Fenced Yard,Landscaped | |
| 65X166X72X134 | |
| Unfinished | |
| None | |
| Hardwood Floors, First Floor Bedroom, First Floor Full Bath | |
| Double Oven, Range, Microwave, Dishwasher, Refrigerator, Washer, Dryer | |
| Not in DB | |
| Curbs, Sidewalks, Street Lights, Street Paved | |
| — | |
| — | |
| — |
Tax History
| Year | Property Taxes |
|---|---|
| 2009 | $1,502 |
| 2014 | $5,001 |
| 2018 | $6,435 |
Contact Agent
Nearby Similar Homes
Nearby Sold Comparables
Contact Agent
Listing Provided By
Berkshire Hathaway HomeServices Starck Real Estate






