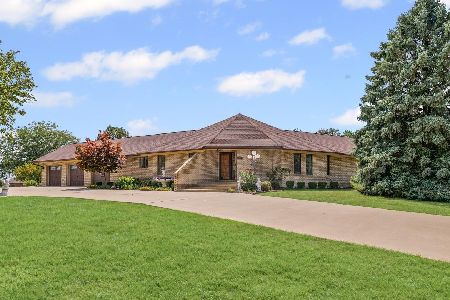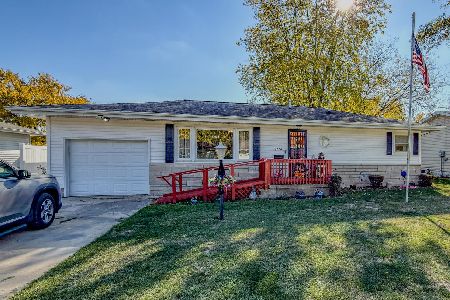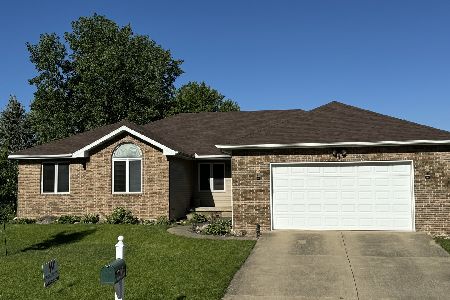815 Cambridge, Paxton, Illinois 60957
$210,500
|
Sold
|
|
| Status: | Closed |
| Sqft: | 2,120 |
| Cost/Sqft: | $101 |
| Beds: | 3 |
| Baths: | 4 |
| Year Built: | 1998 |
| Property Taxes: | $6,865 |
| Days On Market: | 5077 |
| Lot Size: | 0,00 |
Description
Elegant custom home in Paxton's most prestigious subdivision. You'll love this home the minute you walk thru the front doors. Formal living room plus large family room/dining room combo. Hardwood flooring has been added to this area. Large kitchen area with recessed and indirect lighting. Separate water tank for kitchen sink. Breakfast bar opens up to family room. Lots of cabinets and owner is leaving the appliances for you. The trey ceilings accent a beautiful master bedroom with large bath; new custom tiled shower with body sprayers and walk-in closet area. Two other bdrms on main level are nice size with another bath in this area. Extra large media room on lower level. Tons of storage, exercise room, office area + another bedroom. There are dual heat systems, central air,sump pumps.
Property Specifics
| Single Family | |
| — | |
| Ranch | |
| 1998 | |
| Partial,Walkout | |
| — | |
| No | |
| — |
| Ford | |
| Cambridge Heights | |
| — / — | |
| — | |
| Public | |
| Public Sewer | |
| 09421998 | |
| 111417403023 |
Nearby Schools
| NAME: | DISTRICT: | DISTANCE: | |
|---|---|---|---|
|
Grade School
Pbl |
CUSD | — | |
|
Middle School
Pbl |
CUSD | Not in DB | |
|
High School
Pbl |
CUSD | Not in DB | |
Property History
| DATE: | EVENT: | PRICE: | SOURCE: |
|---|---|---|---|
| 30 Apr, 2012 | Sold | $210,500 | MRED MLS |
| 17 Mar, 2012 | Under contract | $215,000 | MRED MLS |
| — | Last price change | $225,000 | MRED MLS |
| 22 Feb, 2012 | Listed for sale | $0 | MRED MLS |
Room Specifics
Total Bedrooms: 4
Bedrooms Above Ground: 3
Bedrooms Below Ground: 1
Dimensions: —
Floor Type: —
Dimensions: —
Floor Type: —
Dimensions: —
Floor Type: —
Full Bathrooms: 4
Bathroom Amenities: —
Bathroom in Basement: —
Rooms: Walk In Closet
Basement Description: Unfinished
Other Specifics
| 2 | |
| — | |
| — | |
| Deck | |
| — | |
| 58 X 135 IRREGULAR | |
| — | |
| Full | |
| First Floor Bedroom | |
| Dishwasher, Disposal, Microwave, Range, Refrigerator | |
| Not in DB | |
| — | |
| — | |
| — | |
| Gas Log |
Tax History
| Year | Property Taxes |
|---|---|
| 2012 | $6,865 |
Contact Agent
Nearby Similar Homes
Nearby Sold Comparables
Contact Agent
Listing Provided By
Coldwell Banker The R.E. Group







