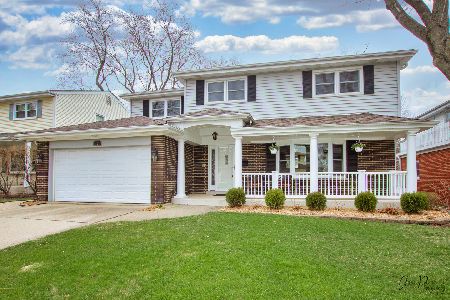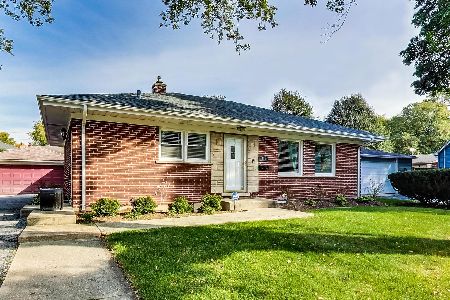815 Campbell Street, Arlington Heights, Illinois 60005
$445,000
|
Sold
|
|
| Status: | Closed |
| Sqft: | 1,815 |
| Cost/Sqft: | $248 |
| Beds: | 3 |
| Baths: | 2 |
| Year Built: | 1955 |
| Property Taxes: | $6,471 |
| Days On Market: | 2725 |
| Lot Size: | 0,27 |
Description
5 blocks from downtown AH, this well-built (plaster walls),all brick,quiet 3 BR 2 BA ranch has a huge fin. basement, 2 fireplaces, gorgeous updated ($20K) BA, and a 3-season porch that altogether make in-town living the only way to go! Pella windows throughout. Paver sidewalk, front porch, patio. LR w/vaulted ceiling, beautiful stone fireplace, neutral carpet, large. picture window. Hunter-Douglas Silhouettes LR/DR. Kit. features cherry cabinets, lots of counter space & storage, tile backsplash, pantry, Samsung ss stove w/griddle.Hardwood floors in entryway, hallway, and all BRs. Hall bath w/$20K updates including a total replumb, walk-in shower, custom. cabinetry. w/upper & lower storage, quartz countertop, gray-tone plank tile floor. HUGE fin. basement. has brand new neutal carpet, wood-burning fireplace, large dry bar, gigantic walk-in room-size cedar "closet" plus utility room w/Maytag Maxima front load WS/DR (3 yrs.). Large workroom. w/wall-to-wall interlocking floor.NICE
Property Specifics
| Single Family | |
| — | |
| Ranch | |
| 1955 | |
| Full | |
| — | |
| No | |
| 0.27 |
| Cook | |
| Arlington Manor | |
| 0 / Not Applicable | |
| None | |
| Lake Michigan | |
| Public Sewer, Sewer-Storm | |
| 10055882 | |
| 03304210170000 |
Nearby Schools
| NAME: | DISTRICT: | DISTANCE: | |
|---|---|---|---|
|
Grade School
Westgate Elementary School |
25 | — | |
|
Middle School
South Middle School |
25 | Not in DB | |
|
High School
Rolling Meadows High School |
214 | Not in DB | |
Property History
| DATE: | EVENT: | PRICE: | SOURCE: |
|---|---|---|---|
| 12 Oct, 2018 | Sold | $445,000 | MRED MLS |
| 20 Aug, 2018 | Under contract | $449,900 | MRED MLS |
| 17 Aug, 2018 | Listed for sale | $449,900 | MRED MLS |
Room Specifics
Total Bedrooms: 3
Bedrooms Above Ground: 3
Bedrooms Below Ground: 0
Dimensions: —
Floor Type: Hardwood
Dimensions: —
Floor Type: Hardwood
Full Bathrooms: 2
Bathroom Amenities: —
Bathroom in Basement: 0
Rooms: Enclosed Porch,Recreation Room,Workshop
Basement Description: Partially Finished
Other Specifics
| 2 | |
| Concrete Perimeter | |
| Concrete | |
| Porch, Brick Paver Patio | |
| Corner Lot | |
| 132X90 | |
| — | |
| None | |
| Vaulted/Cathedral Ceilings, Hardwood Floors, First Floor Bedroom | |
| Range, Dishwasher, Refrigerator, Washer, Dryer | |
| Not in DB | |
| Pool, Tennis Courts, Sidewalks | |
| — | |
| — | |
| Gas Log |
Tax History
| Year | Property Taxes |
|---|---|
| 2018 | $6,471 |
Contact Agent
Nearby Similar Homes
Nearby Sold Comparables
Contact Agent
Listing Provided By
Coldwell Banker Residential Brokerage










