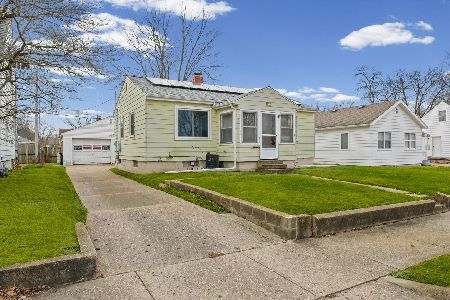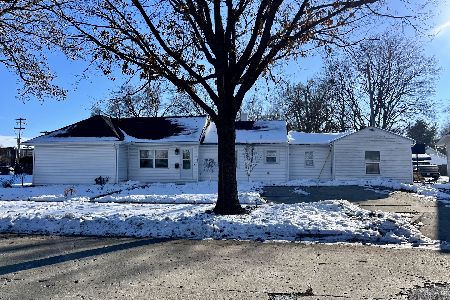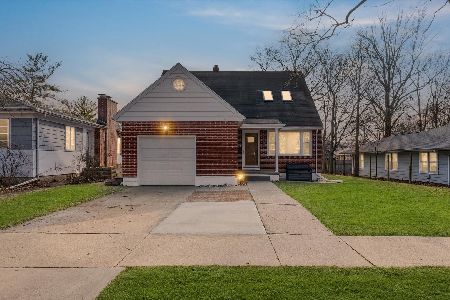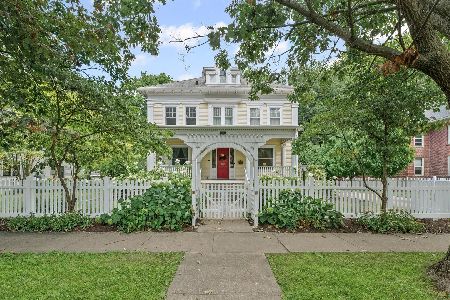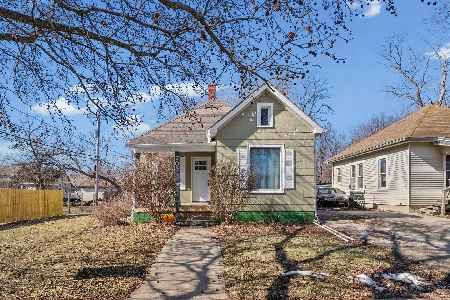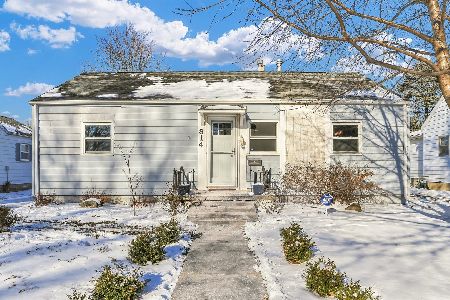815 Columbia Avenue, Champaign, Illinois 61820
$157,500
|
Sold
|
|
| Status: | Closed |
| Sqft: | 1,330 |
| Cost/Sqft: | $120 |
| Beds: | 3 |
| Baths: | 2 |
| Year Built: | 1956 |
| Property Taxes: | $3,341 |
| Days On Market: | 2680 |
| Lot Size: | 0,17 |
Description
You won't want to miss this charming home filled with classic character along side modern conveniences. Quality construction in this all brick Ennis built ranch with a partially finished basement. Completely remodeled kitchen includes cherry shaker style cabinets, granite counters & newer appliances making this the perfect place to cook & entertain. Timeless hardwood floors flow throughout the spacious living room, dining room, and all three bedrooms. Included in the basement is the family room, bonus room, half bath & a large work bench plus the utility area. The sliding barn doors add to the charm. A whole house fan is great for cooling during the warmer months. Spending time in the fully fenced, south facing back yard this fall will be enjoyable. Seeing is believing. Welcome Home, Enjoy Life!
Property Specifics
| Single Family | |
| — | |
| Ranch | |
| 1956 | |
| Full | |
| — | |
| No | |
| 0.17 |
| Champaign | |
| — | |
| 0 / Not Applicable | |
| None | |
| Public | |
| Public Sewer | |
| 10124007 | |
| 422012154009 |
Nearby Schools
| NAME: | DISTRICT: | DISTANCE: | |
|---|---|---|---|
|
Grade School
Unit 4 School Of Choice Elementa |
4 | — | |
|
Middle School
Champaign Junior/middle Call Uni |
4 | Not in DB | |
|
High School
Central High School |
4 | Not in DB | |
Property History
| DATE: | EVENT: | PRICE: | SOURCE: |
|---|---|---|---|
| 13 Oct, 2016 | Sold | $158,500 | MRED MLS |
| 1 Sep, 2016 | Under contract | $156,900 | MRED MLS |
| — | Last price change | $165,000 | MRED MLS |
| 24 Jun, 2016 | Listed for sale | $165,000 | MRED MLS |
| 19 Dec, 2018 | Sold | $157,500 | MRED MLS |
| 2 Nov, 2018 | Under contract | $159,000 | MRED MLS |
| 29 Oct, 2018 | Listed for sale | $159,000 | MRED MLS |
Room Specifics
Total Bedrooms: 3
Bedrooms Above Ground: 3
Bedrooms Below Ground: 0
Dimensions: —
Floor Type: Hardwood
Dimensions: —
Floor Type: Hardwood
Full Bathrooms: 2
Bathroom Amenities: —
Bathroom in Basement: 1
Rooms: No additional rooms
Basement Description: Partially Finished
Other Specifics
| 1 | |
| — | |
| — | |
| Patio, Porch | |
| Fenced Yard | |
| 51 X 145 | |
| — | |
| None | |
| Hardwood Floors, First Floor Bedroom | |
| Range, Microwave, Dishwasher, Refrigerator, Disposal, Range Hood | |
| Not in DB | |
| Sidewalks, Street Paved | |
| — | |
| — | |
| — |
Tax History
| Year | Property Taxes |
|---|---|
| 2016 | $2,999 |
| 2018 | $3,341 |
Contact Agent
Nearby Similar Homes
Nearby Sold Comparables
Contact Agent
Listing Provided By
Coldwell Banker The R.E. Group

