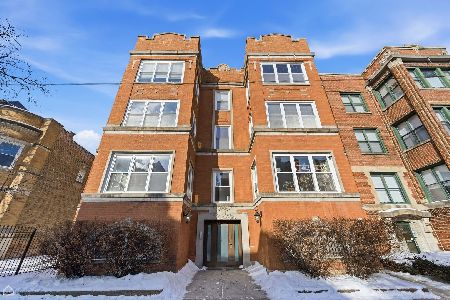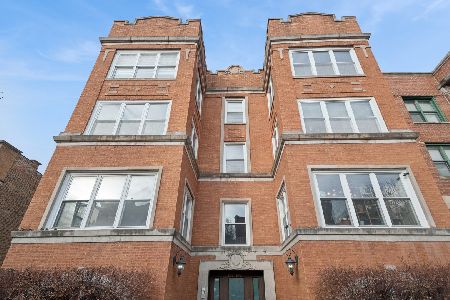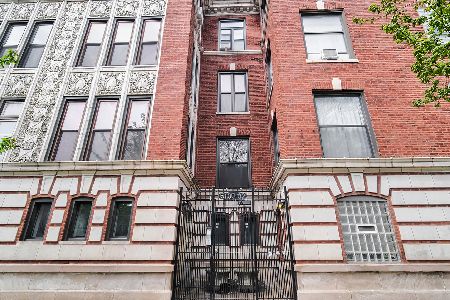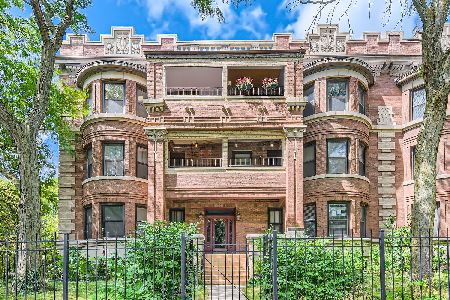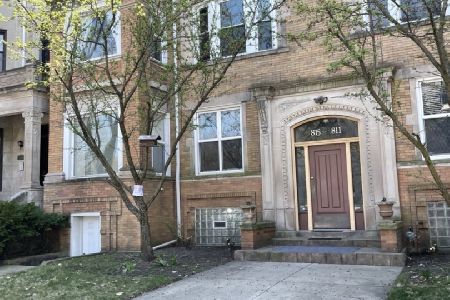815 Drexel Square, Hyde Park, Chicago, Illinois 60615
$275,000
|
Sold
|
|
| Status: | Closed |
| Sqft: | 2,000 |
| Cost/Sqft: | $138 |
| Beds: | 3 |
| Baths: | 2 |
| Year Built: | 1928 |
| Property Taxes: | $2,849 |
| Days On Market: | 2423 |
| Lot Size: | 0,00 |
Description
Warm and tranquil 3 bedroom, 2 bath condo in 100% owner occupied brick 6 flat. Spacious floor plan with approximately 2000 sq ft. Walnut stained hardwood flooring. Fun exposed brick in living room with original decorative fireplace. Cozy sunroom in front that's like a small retreat space. Large open kitchen and dining space with a ton of cabinetry, Silgranite sink, granite counters, Kitchen Aid stainless steel appliances, range hood and inviting south facing deck for entertaining and lounging. Modern updated bath with herringbone marble flooring and black fixtures. Central heat and air. Master suite with organized walk-in closet and bath with soaking tub, separate shower and double sinks. Front loading high efficiency washer and dryer in-unit. Pets welcome. Secure exterior parking and XL storage included. A wonderful place to call home nestled in the middle of 4 great neighborhoods!
Property Specifics
| Condos/Townhomes | |
| 3 | |
| — | |
| 1928 | |
| None | |
| — | |
| No | |
| — |
| Cook | |
| — | |
| 285 / Monthly | |
| Water,Parking,Insurance,Exterior Maintenance,Scavenger | |
| Lake Michigan,Public | |
| Public Sewer | |
| 10444836 | |
| 20113000311005 |
Nearby Schools
| NAME: | DISTRICT: | DISTANCE: | |
|---|---|---|---|
|
Grade School
Reavis Elementary School Math & |
299 | — | |
|
Middle School
Reavis Elementary School Math & |
299 | Not in DB | |
|
High School
Kenwood Academy High School |
299 | Not in DB | |
Property History
| DATE: | EVENT: | PRICE: | SOURCE: |
|---|---|---|---|
| 6 Sep, 2019 | Sold | $275,000 | MRED MLS |
| 18 Jul, 2019 | Under contract | $275,000 | MRED MLS |
| 9 Jul, 2019 | Listed for sale | $275,000 | MRED MLS |
| 12 Nov, 2021 | Sold | $295,000 | MRED MLS |
| 9 Oct, 2021 | Under contract | $309,000 | MRED MLS |
| 22 Sep, 2021 | Listed for sale | $309,000 | MRED MLS |
Room Specifics
Total Bedrooms: 3
Bedrooms Above Ground: 3
Bedrooms Below Ground: 0
Dimensions: —
Floor Type: Hardwood
Dimensions: —
Floor Type: Hardwood
Full Bathrooms: 2
Bathroom Amenities: Whirlpool,Double Sink
Bathroom in Basement: 0
Rooms: Foyer,Walk In Closet,Deck,Sun Room
Basement Description: None
Other Specifics
| — | |
| — | |
| Off Alley | |
| Deck | |
| — | |
| COMMON | |
| — | |
| Full | |
| Hardwood Floors, Laundry Hook-Up in Unit, Storage, Walk-In Closet(s) | |
| Range, Microwave, Dishwasher, Refrigerator, Freezer, Washer, Dryer, Disposal, Stainless Steel Appliance(s), Range Hood | |
| Not in DB | |
| — | |
| — | |
| Storage, Security Door Lock(s) | |
| Decorative |
Tax History
| Year | Property Taxes |
|---|---|
| 2019 | $2,849 |
| 2021 | $2,899 |
Contact Agent
Nearby Similar Homes
Nearby Sold Comparables
Contact Agent
Listing Provided By
@properties

