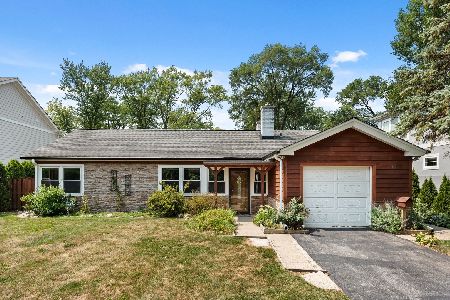815 Echo Lane, Glenview, Illinois 60025
$1,510,000
|
Sold
|
|
| Status: | Closed |
| Sqft: | 5,375 |
| Cost/Sqft: | $288 |
| Beds: | 4 |
| Baths: | 5 |
| Year Built: | 2023 |
| Property Taxes: | $8,457 |
| Days On Market: | 1325 |
| Lot Size: | 0,20 |
Description
Hitting the market early to allow for a a high level of customization! Introducing 815 Echo Lane, a luxurious and neck-turning 5375 SF (4000 SF above grade, 1375 SF below grade), 5 bedroom/5 bathroom Dutch-Farmhouse fusion located in Glenview's renown NEW TRIER district on a beautiful tree-lined street nuzzled between the Forest preserve with beautiful, paved trails (2 minute walk) and I-94 (2 minute drive). The Metra is less than 5 minutes away, as are three well-known golf clubs, Cunliff Park (equipped with sport courts), the opulent Westfield Outdoor Shopping Center, and Lifetime Fitness! Entertain guests in the kitchen, equipped with 45 linear feet of cabinetry, chef-grade appliances, a walk-in pantry, an oversized island, expansive butler's pantry, and breakfast nook. The open kitchen blends seamlessly into the expansive family room with a cozy fireplace, custom built-in cabinets, and a 12' double sliding patio door that exits onto a beautiful patio with pre-plumbed gas lines for your grilling station designed for indoor/outdoor living and entertaining. Take the entertaining back inside to the spacious formal dining room or the sun-drenched living room (which doubles as an office, if desired). The home is future-proofed, pre-wired for an EV charger hook-up in the 2-car garage, ring doorbell, dimmers, efficient appliances and more. 9'+ ceilings are found throughout the home. Head upstairs to the bedrooms, with most equipped with jaw-dropping 11' vaulted ceilings. The master's East exposure makes sure you see the sun when you wake up and the heated floors + spacious shower combo will start your morning right. In the incredible lower level you'll find a sprawling recreation area with a wet bar and prewired for an entertainment area, and a large fifth bedroom and bathroom. There's possibility to add another room down here too! This is luxury living for the modern age. Estimated date of completion: April/May 2023.
Property Specifics
| Single Family | |
| — | |
| — | |
| 2023 | |
| — | |
| — | |
| No | |
| 0.2 |
| Cook | |
| — | |
| — / Not Applicable | |
| — | |
| — | |
| — | |
| 11423459 | |
| 05313240340000 |
Nearby Schools
| NAME: | DISTRICT: | DISTANCE: | |
|---|---|---|---|
|
Grade School
Romona Elementary School |
39 | — | |
|
Middle School
Highcrest Middle School |
39 | Not in DB | |
|
High School
New Trier Twp H.s. Northfield/wi |
203 | Not in DB | |
|
Alternate Junior High School
Wilmette Junior High School |
— | Not in DB | |
Property History
| DATE: | EVENT: | PRICE: | SOURCE: |
|---|---|---|---|
| 14 Feb, 2012 | Sold | $240,000 | MRED MLS |
| 19 Jan, 2012 | Under contract | $299,000 | MRED MLS |
| 6 Dec, 2011 | Listed for sale | $299,000 | MRED MLS |
| 22 May, 2023 | Sold | $1,510,000 | MRED MLS |
| 8 Jun, 2022 | Under contract | $1,550,000 | MRED MLS |
| 3 Jun, 2022 | Listed for sale | $1,550,000 | MRED MLS |
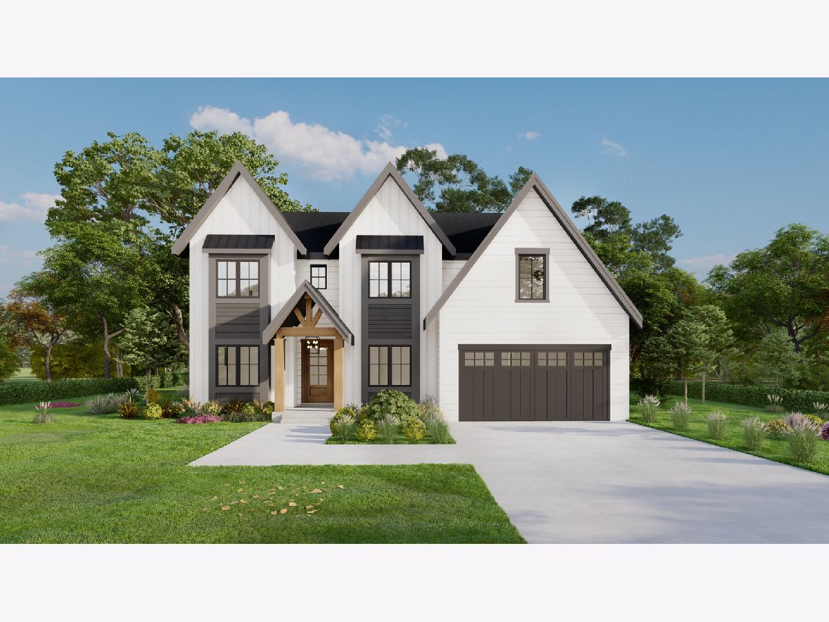
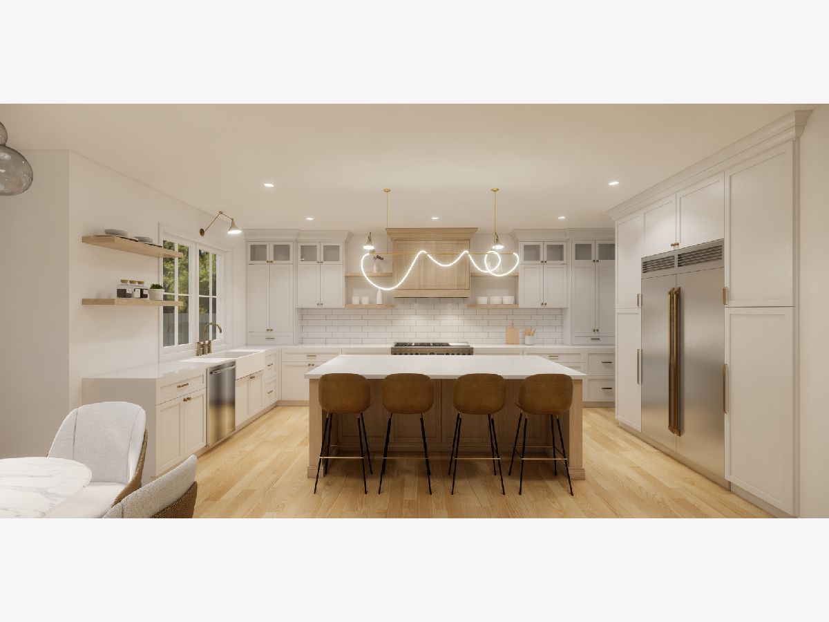
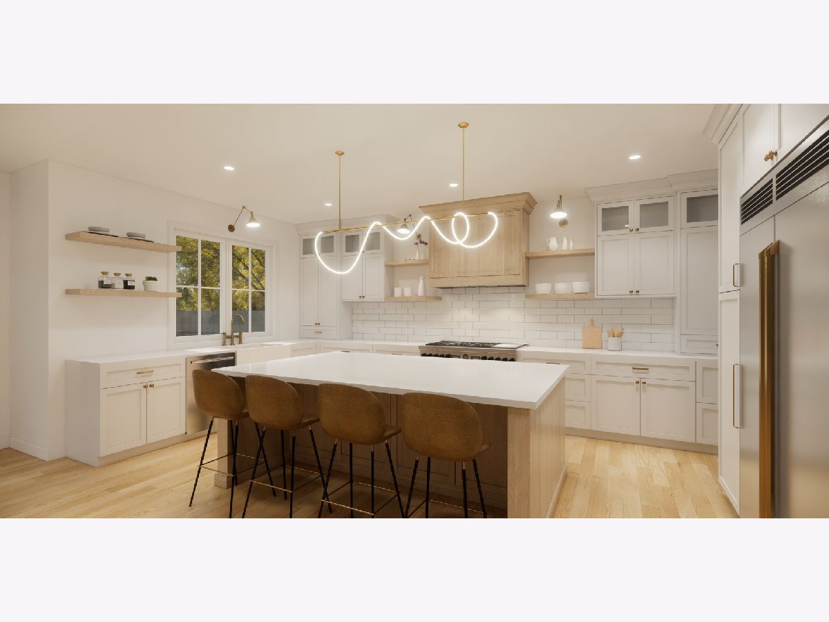
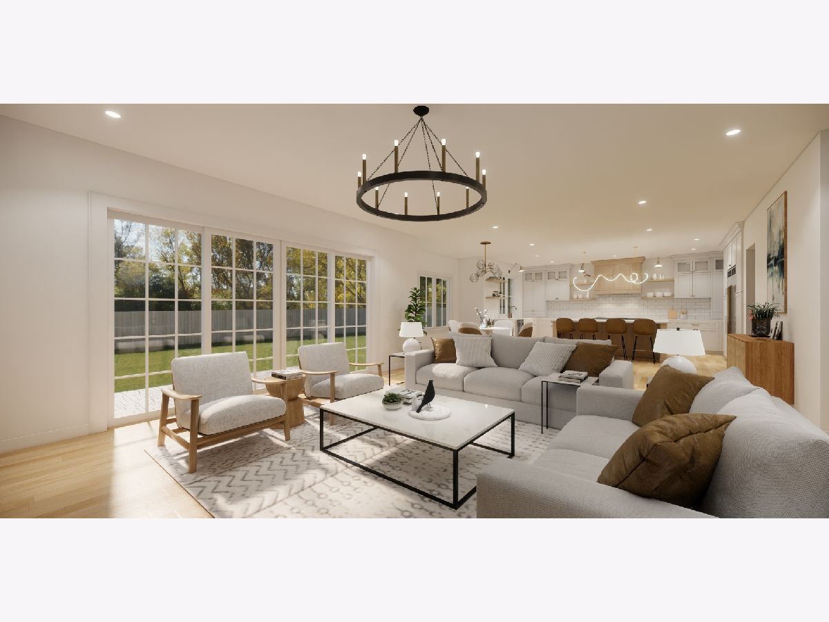
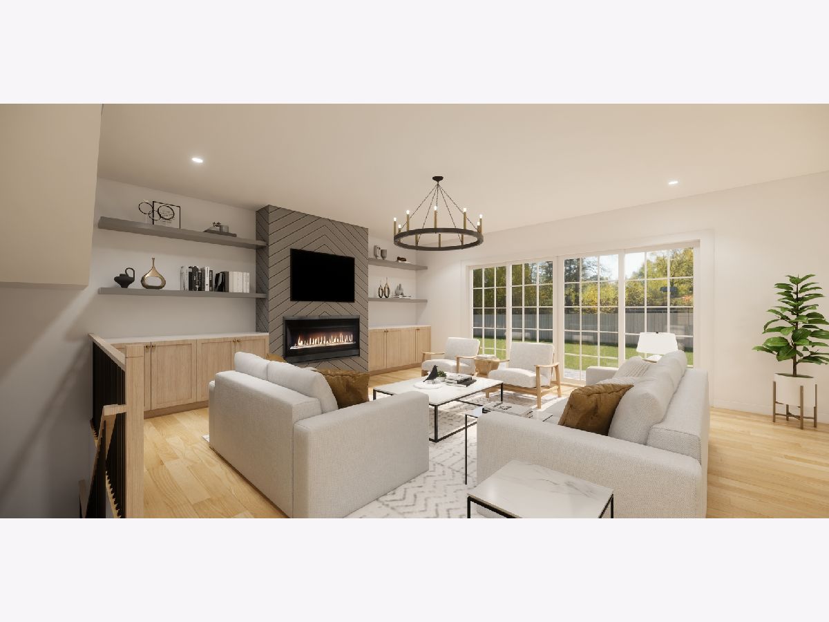
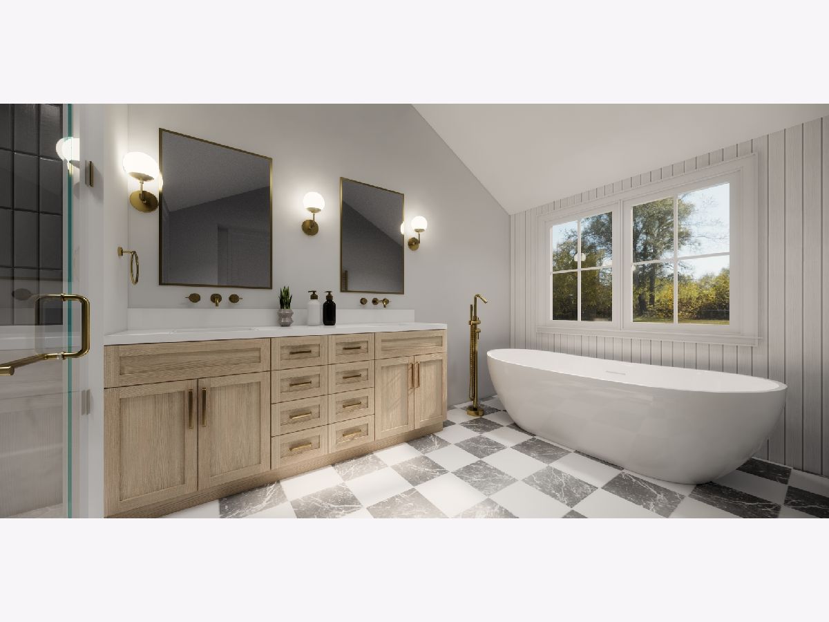
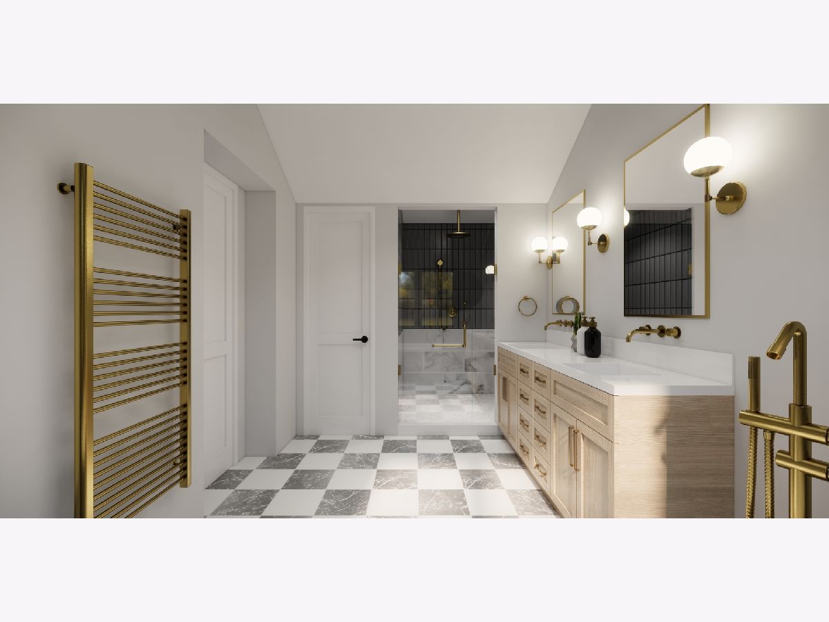
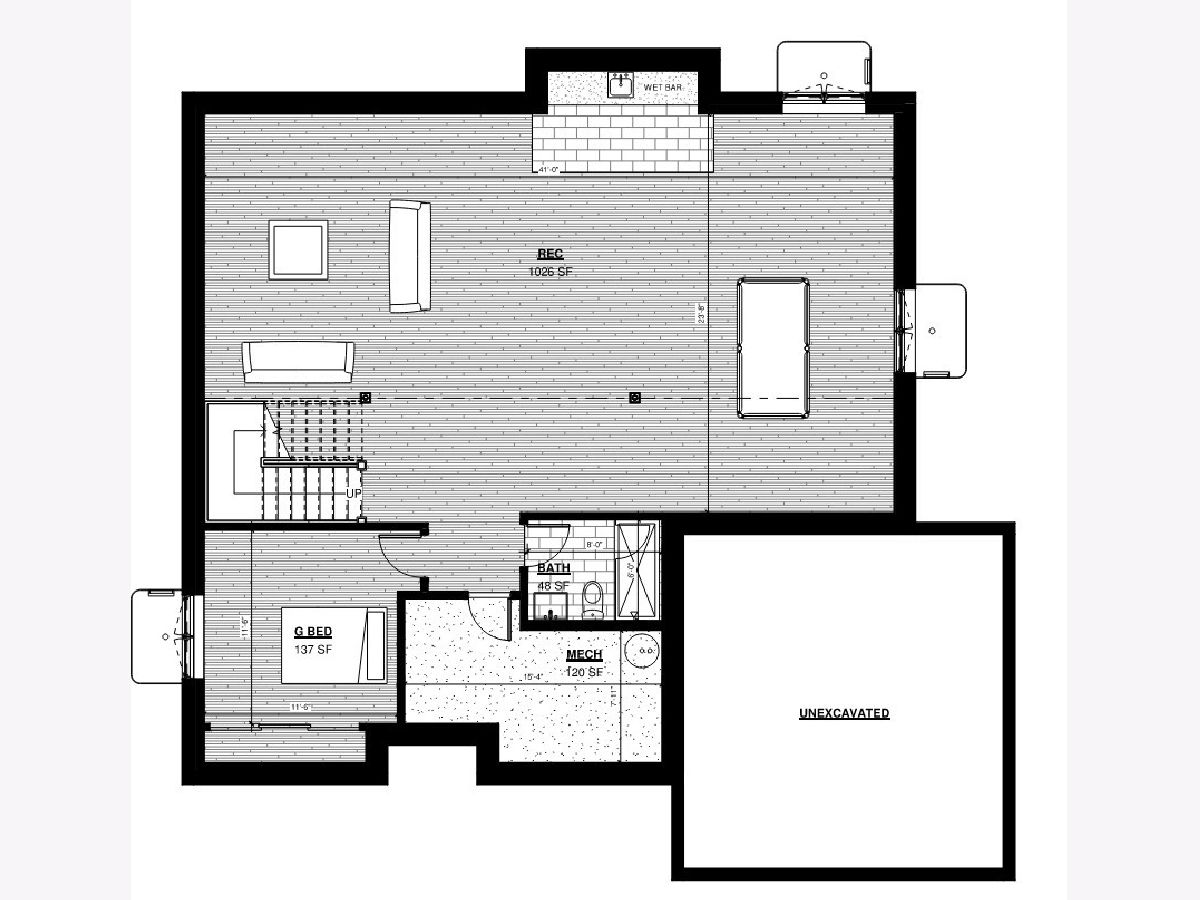
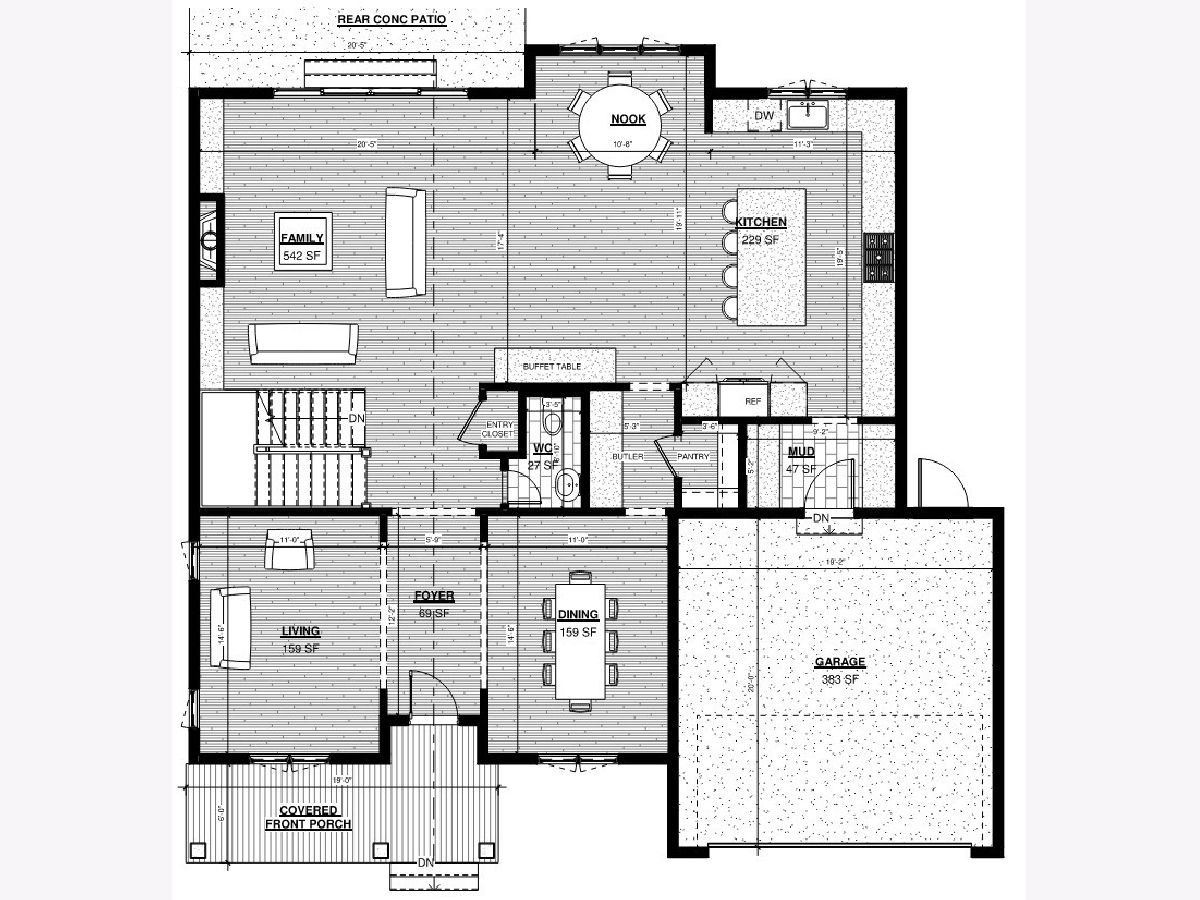
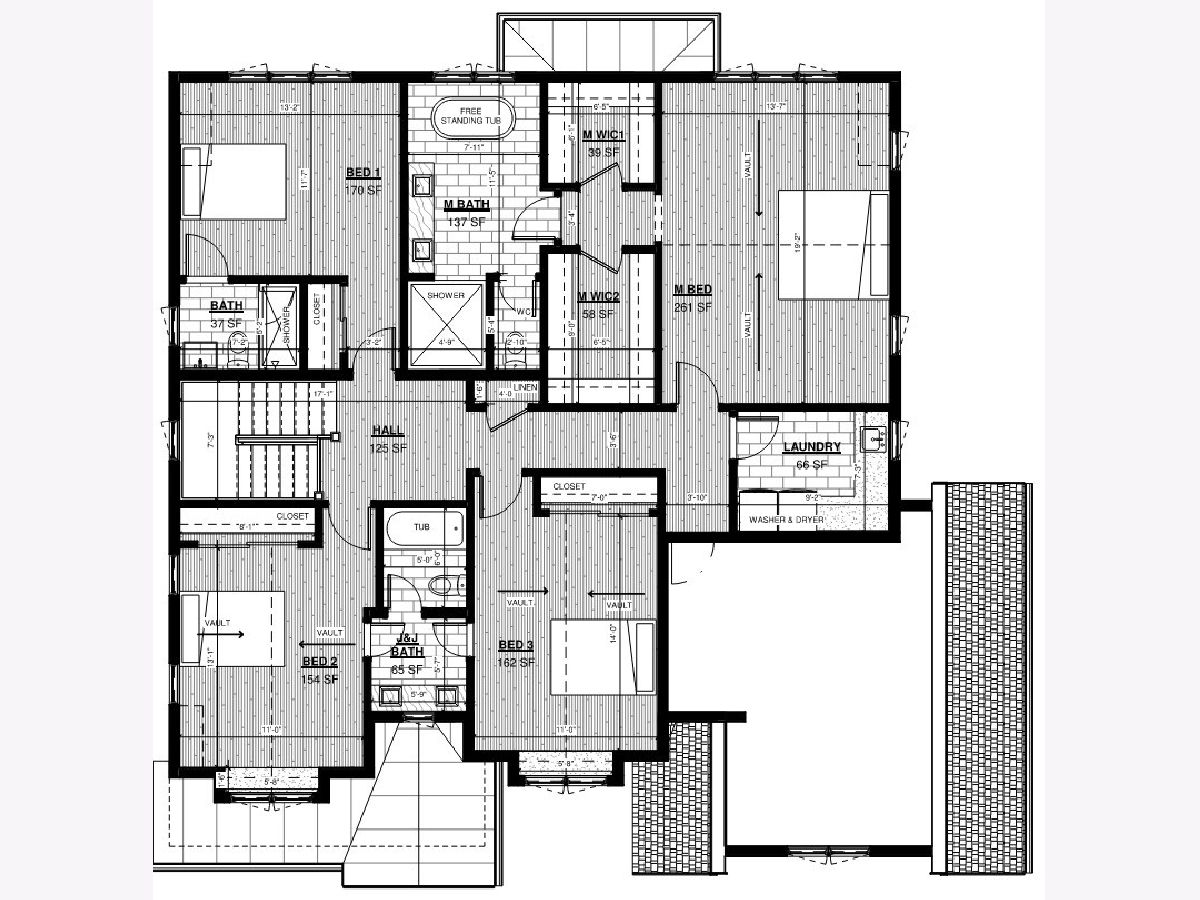
Room Specifics
Total Bedrooms: 5
Bedrooms Above Ground: 4
Bedrooms Below Ground: 1
Dimensions: —
Floor Type: —
Dimensions: —
Floor Type: —
Dimensions: —
Floor Type: —
Dimensions: —
Floor Type: —
Full Bathrooms: 5
Bathroom Amenities: Double Sink,Full Body Spray Shower,Soaking Tub
Bathroom in Basement: 1
Rooms: —
Basement Description: Finished
Other Specifics
| 2 | |
| — | |
| — | |
| — | |
| — | |
| 64X138.45 | |
| Pull Down Stair | |
| — | |
| — | |
| — | |
| Not in DB | |
| — | |
| — | |
| — | |
| — |
Tax History
| Year | Property Taxes |
|---|---|
| 2012 | $5,602 |
| 2023 | $8,457 |
Contact Agent
Nearby Similar Homes
Contact Agent
Listing Provided By
Core Realty & Investments Inc.






