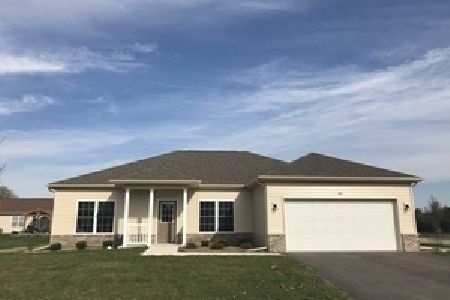815 Hanson Avenue, Mchenry, Illinois 60050
$226,500
|
Sold
|
|
| Status: | Closed |
| Sqft: | 1,970 |
| Cost/Sqft: | $119 |
| Beds: | 2 |
| Baths: | 2 |
| Year Built: | 2016 |
| Property Taxes: | $8,302 |
| Days On Market: | 2295 |
| Lot Size: | 0,22 |
Description
This beautiful home is almost new, owners have been there less than 3 years! You'll love walking in to your new "Lincoln" home with its spacious open floor plan. After the foyer, you are greeted with the great room, all open, including living area, kitchen and dining area! The big kitchen has plenty of cabinets and yards of granite look counter space. There's also a huge walk in pantry! The master has its own private bath with dual vanities & a walk in shower! You will love the giant walk in closet! There's a nice den for working or relaxing. The large 2nd bedroom is right next to the hall bath so is very convenient! Sustainable bamboo flooring throughout! Yearly dues include membership to Irish Prairie Rec Facility with indoor/outdoor pool/fully equipped exercise room/tennis courts, etc. You'll love living in this SO convenient spot, close to downtown McHenry and not far from Crystal Lake and Woodstock! Quiet 55+ community with low price and fees! Don't wait for new, buy this ready to go home!
Property Specifics
| Single Family | |
| — | |
| Ranch | |
| 2016 | |
| None | |
| LINCOLN | |
| No | |
| 0.22 |
| Mc Henry | |
| Patriot Estates | |
| 500 / Annual | |
| Insurance,Clubhouse,Exercise Facilities,Pool,Other | |
| Public | |
| Public Sewer | |
| 10551618 | |
| 1404452021 |
Nearby Schools
| NAME: | DISTRICT: | DISTANCE: | |
|---|---|---|---|
|
Grade School
Riverwood Elementary School |
15 | — | |
|
Middle School
Parkland Middle School |
15 | Not in DB | |
|
High School
Mchenry High School-west Campus |
156 | Not in DB | |
Property History
| DATE: | EVENT: | PRICE: | SOURCE: |
|---|---|---|---|
| 15 Jan, 2020 | Sold | $226,500 | MRED MLS |
| 11 Dec, 2019 | Under contract | $234,500 | MRED MLS |
| 17 Oct, 2019 | Listed for sale | $234,500 | MRED MLS |
Room Specifics
Total Bedrooms: 2
Bedrooms Above Ground: 2
Bedrooms Below Ground: 0
Dimensions: —
Floor Type: Sustainable
Full Bathrooms: 2
Bathroom Amenities: Separate Shower,Double Sink,Soaking Tub
Bathroom in Basement: 0
Rooms: Den
Basement Description: Slab
Other Specifics
| 2 | |
| Concrete Perimeter | |
| Asphalt | |
| Storms/Screens | |
| — | |
| 78X120 | |
| Unfinished | |
| Full | |
| Hardwood Floors, First Floor Bedroom, First Floor Laundry, First Floor Full Bath, Walk-In Closet(s) | |
| Range, Dishwasher, Refrigerator, Washer, Dryer, Disposal, Range Hood | |
| Not in DB | |
| Clubhouse, Pool, Tennis Courts, Sidewalks, Street Lights, Street Paved | |
| — | |
| — | |
| — |
Tax History
| Year | Property Taxes |
|---|---|
| 2020 | $8,302 |
Contact Agent
Nearby Similar Homes
Nearby Sold Comparables
Contact Agent
Listing Provided By
RE/MAX Unlimited Northwest




