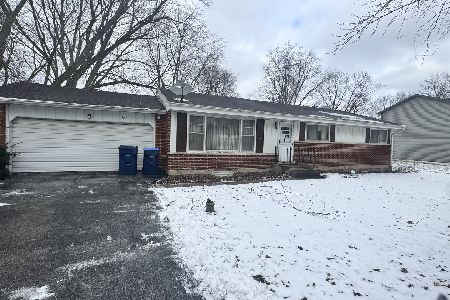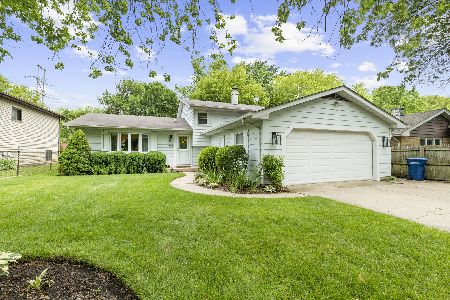815 Jenkisson Avenue, Lake Bluff, Illinois 60044
$305,000
|
Sold
|
|
| Status: | Closed |
| Sqft: | 1,569 |
| Cost/Sqft: | $194 |
| Beds: | 3 |
| Baths: | 2 |
| Year Built: | 1976 |
| Property Taxes: | $5,463 |
| Days On Market: | 1959 |
| Lot Size: | 0,21 |
Description
Fantastic open concept floor plan provides ideal places for entertaining. Sun-filled living room featuring beautiful hardwood flooring that extends into the kitchen and dining area. A stunning kitchen remodel showcases brand new designer 42" cabinets, brand new granite counters, herringbone subway tile backsplash, large center island with breakfast bar and dining area. Extend the gathering outdoors by stepping out the slider to your private patio and fully fenced yard. The second level features three spacious bedrooms all with generous closet space and a recently remodeled (2019) full bath featuring double bowl sink vanity and tiled tub/shower combo. The lower level with full bath provides the perfect place to spread out, pour a drink and enjoy the surround sound with a family movie night. That's not all the lower lever has to offer; a laundry/mud room with access to garage or outside to the dog run. Outside you may find yourself relaxing in the hot tub, by a fire or just enjoying a night sitting out on the patio. Close to everything downtown Lake Bluff has to offer dining, outdoor actives and so much more. Schedule a showing today!
Property Specifics
| Single Family | |
| — | |
| Tri-Level | |
| 1976 | |
| None | |
| — | |
| No | |
| 0.21 |
| Lake | |
| Knollwood | |
| 0 / Not Applicable | |
| None | |
| Lake Michigan,Public | |
| Public Sewer | |
| 10859663 | |
| 12183240080000 |
Nearby Schools
| NAME: | DISTRICT: | DISTANCE: | |
|---|---|---|---|
|
Grade School
Lake Bluff Elementary School |
65 | — | |
|
Middle School
Lake Bluff Middle School |
65 | Not in DB | |
|
High School
Lake Forest High School |
115 | Not in DB | |
Property History
| DATE: | EVENT: | PRICE: | SOURCE: |
|---|---|---|---|
| 15 Jan, 2021 | Sold | $305,000 | MRED MLS |
| 22 Nov, 2020 | Under contract | $304,900 | MRED MLS |
| — | Last price change | $309,000 | MRED MLS |
| 16 Sep, 2020 | Listed for sale | $319,900 | MRED MLS |
| 26 Jul, 2024 | Sold | $465,000 | MRED MLS |
| 3 Jul, 2024 | Under contract | $475,000 | MRED MLS |
| 24 Jun, 2024 | Listed for sale | $475,000 | MRED MLS |
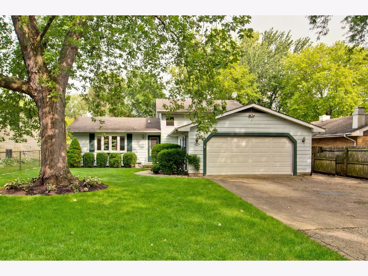
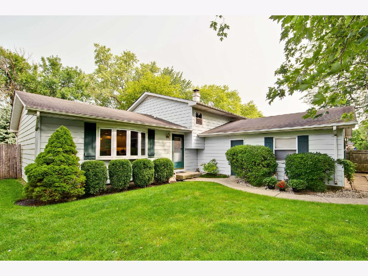
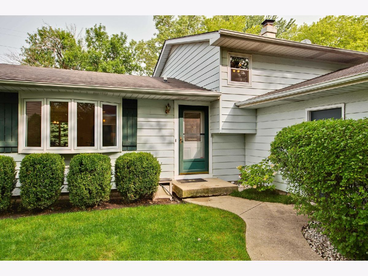
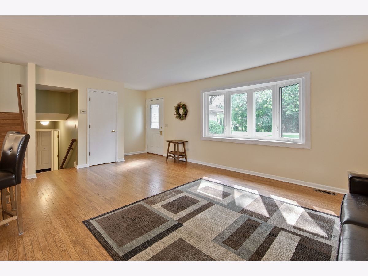
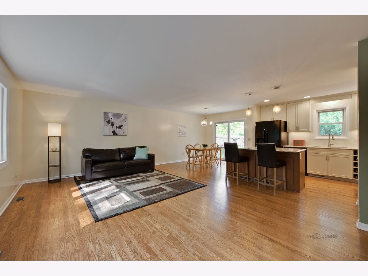
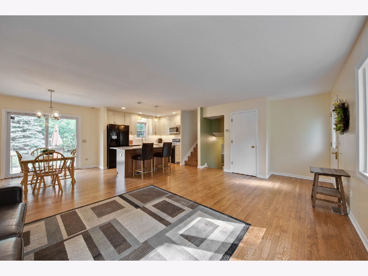
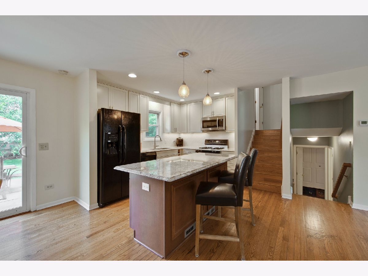
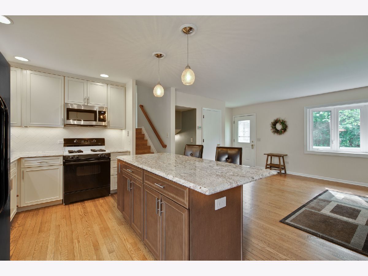
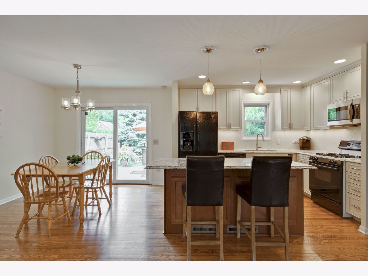
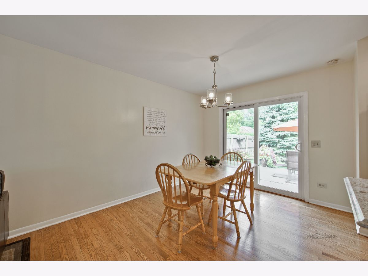
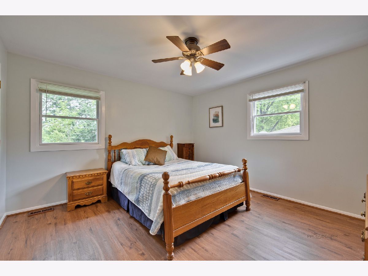
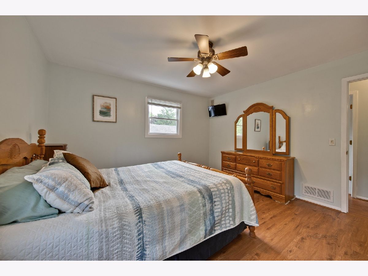
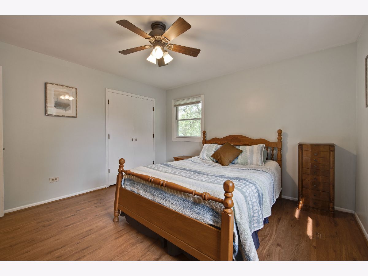
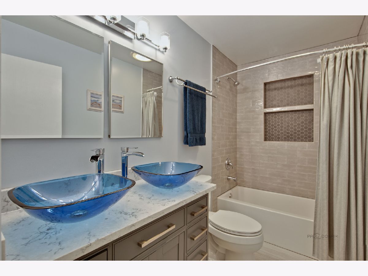
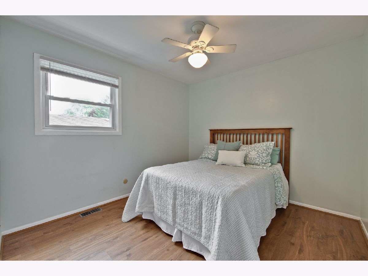
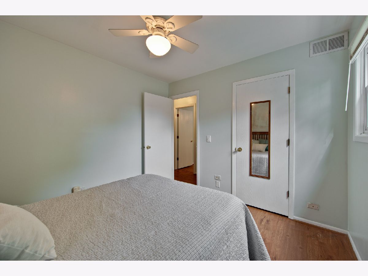
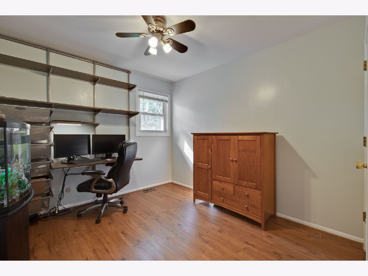
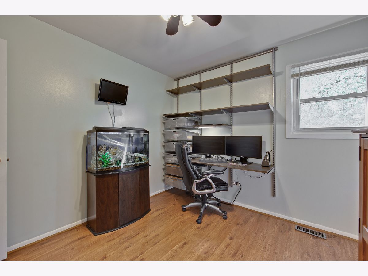
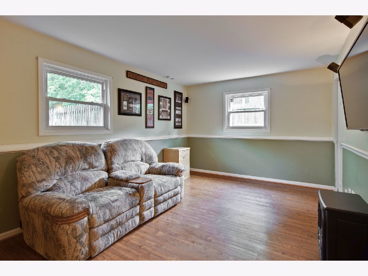
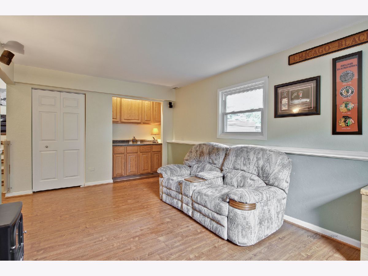
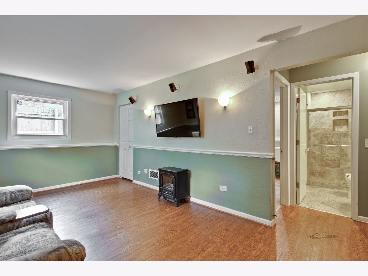
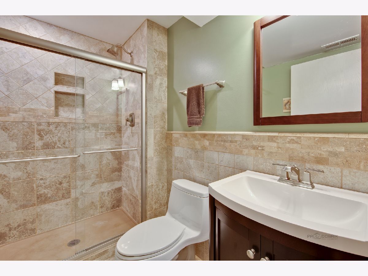
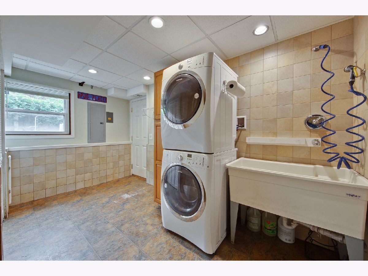
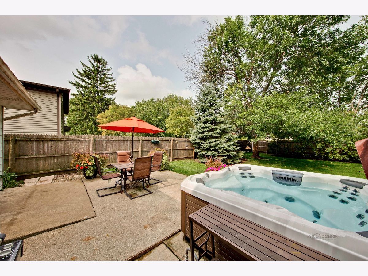
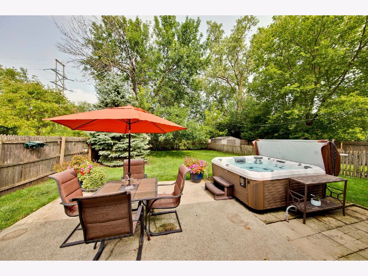
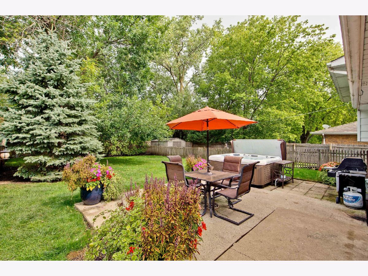
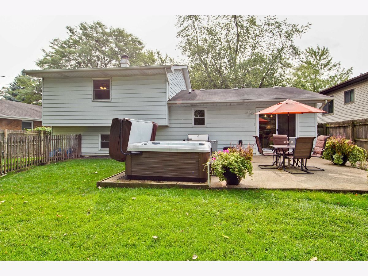
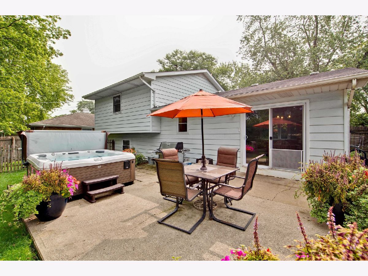
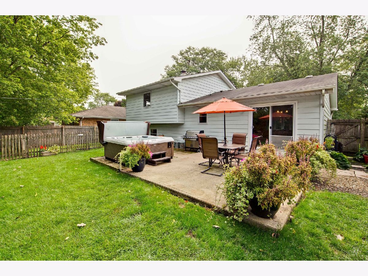
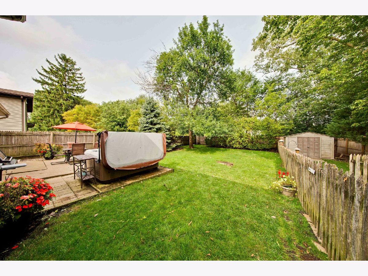
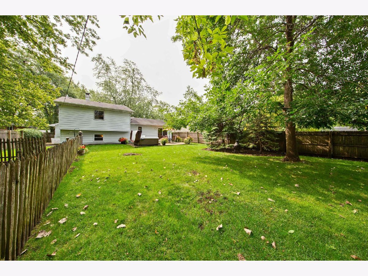
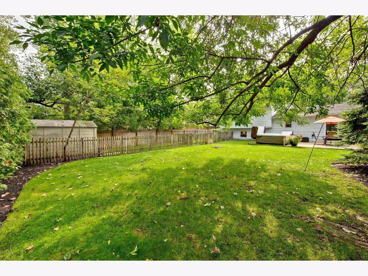
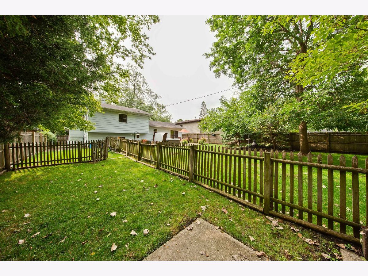
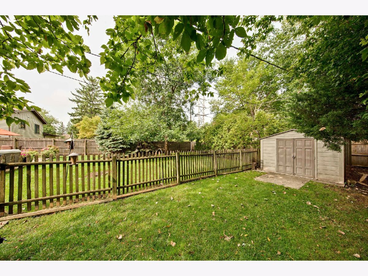
Room Specifics
Total Bedrooms: 3
Bedrooms Above Ground: 3
Bedrooms Below Ground: 0
Dimensions: —
Floor Type: Wood Laminate
Dimensions: —
Floor Type: Wood Laminate
Full Bathrooms: 2
Bathroom Amenities: Double Sink
Bathroom in Basement: 0
Rooms: No additional rooms
Basement Description: None
Other Specifics
| 2 | |
| — | |
| Concrete | |
| Patio, Hot Tub, Dog Run, Storms/Screens | |
| Fenced Yard,Mature Trees | |
| 60X150X60X150 | |
| — | |
| None | |
| Bar-Dry, Hardwood Floors, Wood Laminate Floors, First Floor Full Bath | |
| Range, Microwave, Dishwasher, Refrigerator, Freezer, Washer, Dryer, Disposal | |
| Not in DB | |
| Street Paved | |
| — | |
| — | |
| — |
Tax History
| Year | Property Taxes |
|---|---|
| 2021 | $5,463 |
| 2024 | $6,758 |
Contact Agent
Nearby Similar Homes
Nearby Sold Comparables
Contact Agent
Listing Provided By
RE/MAX Suburban


