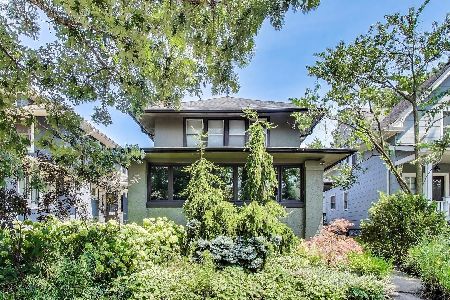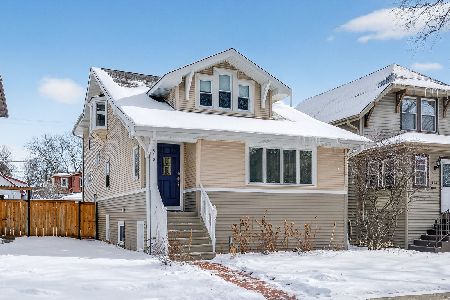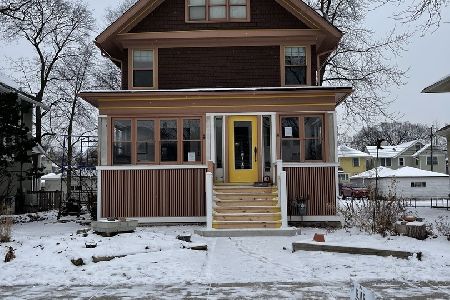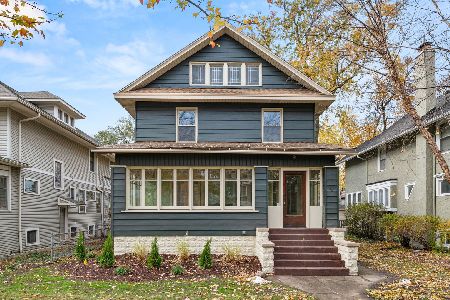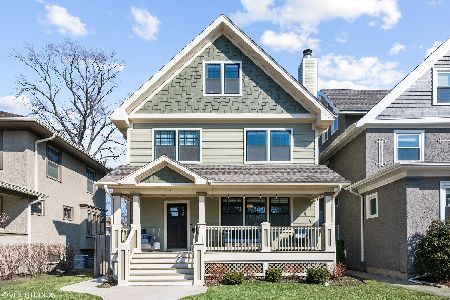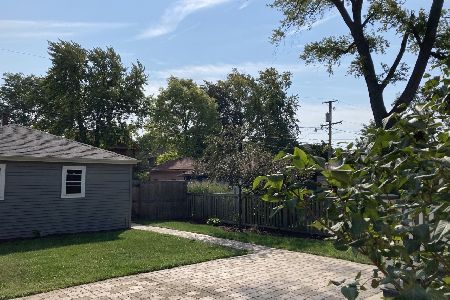815 Kenilworth Avenue, Oak Park, Illinois 60304
$480,000
|
Sold
|
|
| Status: | Closed |
| Sqft: | 1,979 |
| Cost/Sqft: | $253 |
| Beds: | 4 |
| Baths: | 2 |
| Year Built: | 1911 |
| Property Taxes: | $17,666 |
| Days On Market: | 2916 |
| Lot Size: | 0,17 |
Description
Pride of ownership abounds in this one of a kind Hulbert built home. French doors open to a private front porch. Beautiful hardwood floors and trim. Gas fireplace with intricate detail on the wood mantel. Formal dining room with bay window. Crown moldings. French doors to the first floor family room. A master suite could easily be created by expanding into the back bedroom. Large walk up attic. Maple cabinet kitchen has been timelessly remodeled with all stainless steel appliances. Tall well lit basement. Almost every window has been replaced. Beautifully landscaped yard. Current homeowners have upgraded all mechanical systems through the years...water service, gas main, hot water heater, baths, furnace and central air, tear off roof and gutters, 2 1/2 garage, paver brick patio and walkway, sump pump, 200 amp electric service and fence. Absolutely charming! Don't miss. Incredible block...conveniently located within walking distance to the Blue Line El, shops and restaurants.
Property Specifics
| Single Family | |
| — | |
| Traditional | |
| 1911 | |
| Full | |
| — | |
| No | |
| 0.17 |
| Cook | |
| — | |
| 0 / Not Applicable | |
| None | |
| Lake Michigan,Public | |
| Public Sewer | |
| 09859570 | |
| 16181310220000 |
Nearby Schools
| NAME: | DISTRICT: | DISTANCE: | |
|---|---|---|---|
|
Grade School
Abraham Lincoln Elementary Schoo |
97 | — | |
|
Middle School
Gwendolyn Brooks Middle School |
97 | Not in DB | |
|
High School
Oak Park & River Forest High Sch |
200 | Not in DB | |
Property History
| DATE: | EVENT: | PRICE: | SOURCE: |
|---|---|---|---|
| 6 Jun, 2018 | Sold | $480,000 | MRED MLS |
| 26 Mar, 2018 | Under contract | $500,000 | MRED MLS |
| 16 Feb, 2018 | Listed for sale | $500,000 | MRED MLS |
Room Specifics
Total Bedrooms: 4
Bedrooms Above Ground: 4
Bedrooms Below Ground: 0
Dimensions: —
Floor Type: Hardwood
Dimensions: —
Floor Type: Hardwood
Dimensions: —
Floor Type: Hardwood
Full Bathrooms: 2
Bathroom Amenities: Whirlpool
Bathroom in Basement: 0
Rooms: Tandem Room
Basement Description: Partially Finished
Other Specifics
| 2.5 | |
| — | |
| Off Alley | |
| — | |
| — | |
| 50 X 150 | |
| Full,Unfinished | |
| None | |
| Hardwood Floors | |
| Range, Microwave, Dishwasher, Refrigerator, Washer, Dryer, Disposal, Stainless Steel Appliance(s) | |
| Not in DB | |
| Sidewalks, Street Lights, Street Paved | |
| — | |
| — | |
| Gas Log |
Tax History
| Year | Property Taxes |
|---|---|
| 2018 | $17,666 |
Contact Agent
Nearby Similar Homes
Nearby Sold Comparables
Contact Agent
Listing Provided By
Baird & Warner, Inc.



