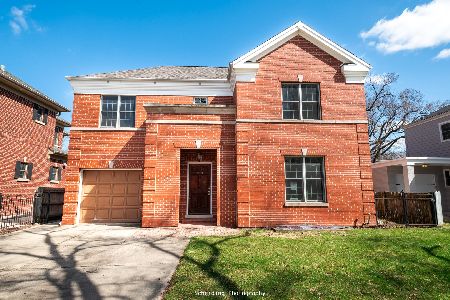815 Knight Avenue, Park Ridge, Illinois 60068
$877,000
|
Sold
|
|
| Status: | Closed |
| Sqft: | 3,750 |
| Cost/Sqft: | $240 |
| Beds: | 4 |
| Baths: | 4 |
| Year Built: | 2005 |
| Property Taxes: | $28,861 |
| Days On Market: | 1777 |
| Lot Size: | 0,20 |
Description
NEED MORE ROOM, NOT A PROBLEM IN THIS ALL BRICK CUSTOM BUILT HOME WITH OVER 5,000 SQ FEET OF LIVING SPACE. Enter into the Dramatic 2 story foyer with Open Concept Floor plan that includes Separate Living room and Dining room. Chef's kitchen with island for prep work & peninsula seating for 5 PLUS bonus light filled, window surrounded breakfast room with table space for at least 8. Kitchen opens to family room with gas fireplace and french doors that lead to patio/outdoor entertaining space. Mud room with 1st floor laundry and storage. 1st floor boasts 10 foot ceilings, custom mill work & plantation shutters. On the second floor you will find a Primary sleeping suite that offers it all-large space, walk in closet, full spa bath with double sinks, spa bathtub and steam shower. Never run out of water with the primary's own tank-less water heater. 3 additional bedrooms and hall bath with double sinks and custom cabinets. Work from home with a private 1st floor office featuring cherry built ins-or make it your 5th bedroom. 1800 sq foot finished Basement with 9 floor ceilings is an entertainer's dream- Hang out at the Wet Bar with wine fridge, granite island or watch a movie, play ping pong, run around or build a classroom, craft area-so much room with endless possibilities. Additional storage room in basement as well. Natural Gas Generator & Care free yard. Central Vacuum, Whole house sound system, alarm system. Heated garage for outdoor parties. Walk to elementary, middle and Maine South High school. Community Center/Centennial Pool. TAXES HAVE BEEN SUCCESSFULLY APPEALED.
Property Specifics
| Single Family | |
| — | |
| Colonial | |
| 2005 | |
| Full | |
| — | |
| No | |
| 0.2 |
| Cook | |
| — | |
| — / Not Applicable | |
| None | |
| Public | |
| Public Sewer | |
| 11016294 | |
| 09353130110000 |
Nearby Schools
| NAME: | DISTRICT: | DISTANCE: | |
|---|---|---|---|
|
Grade School
George Washington Elementary Sch |
64 | — | |
|
Middle School
Lincoln Middle School |
64 | Not in DB | |
|
High School
Maine South High School |
207 | Not in DB | |
Property History
| DATE: | EVENT: | PRICE: | SOURCE: |
|---|---|---|---|
| 15 Jun, 2021 | Sold | $877,000 | MRED MLS |
| 30 Mar, 2021 | Under contract | $899,000 | MRED MLS |
| 10 Mar, 2021 | Listed for sale | $899,000 | MRED MLS |
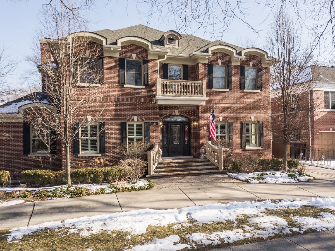
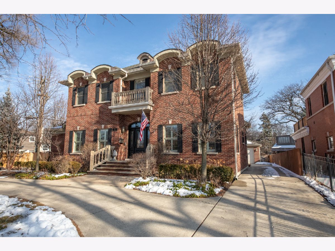
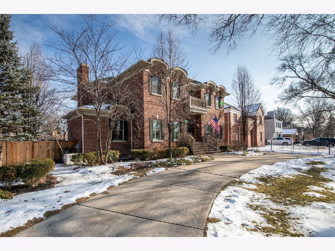
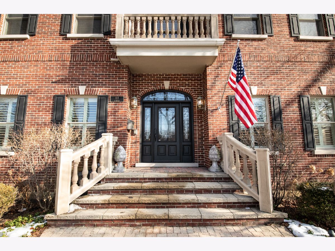
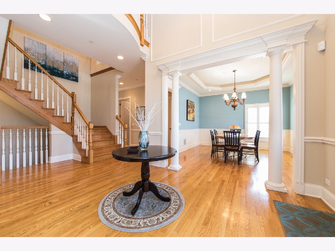
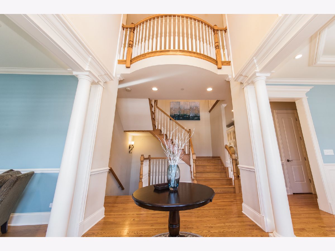
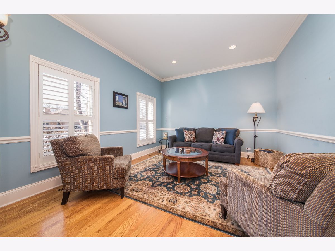
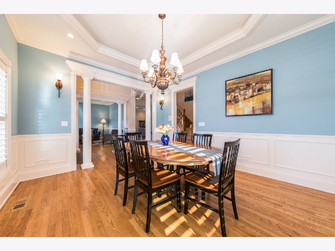
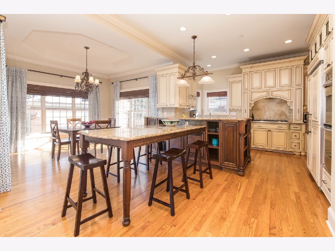
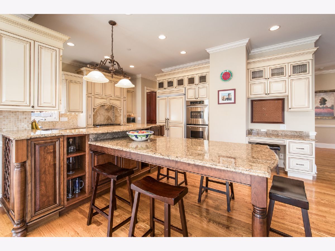
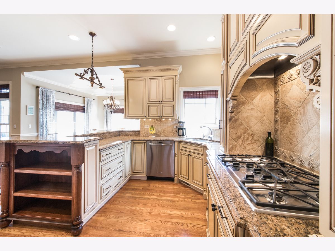
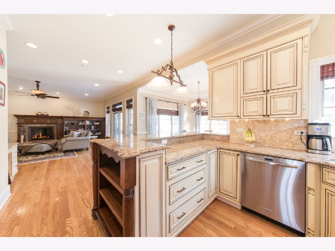
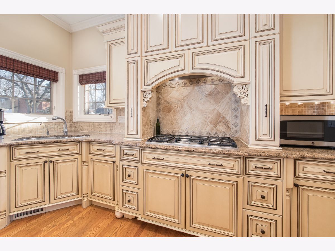
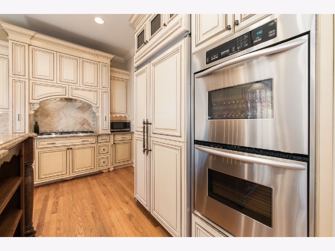
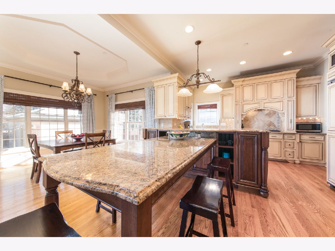
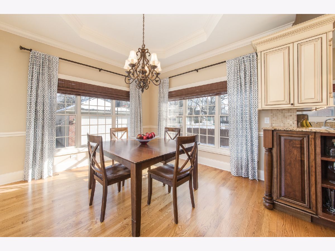
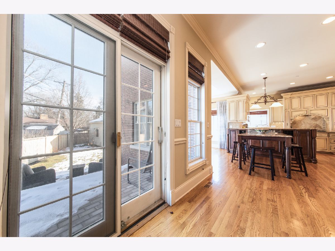
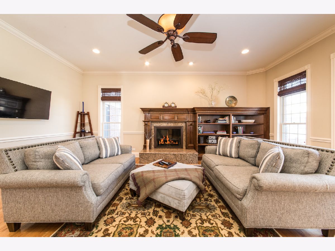
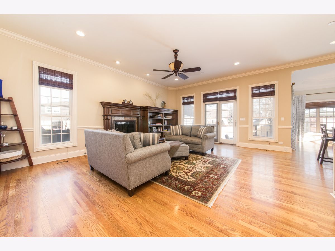
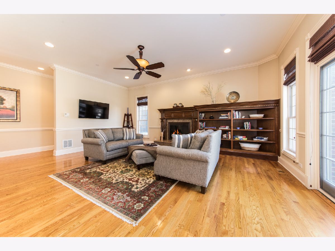
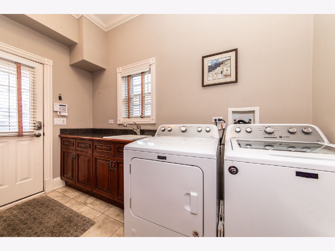
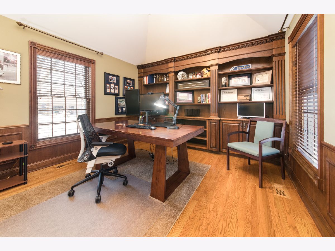
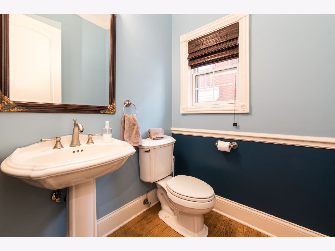
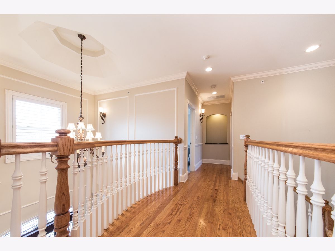
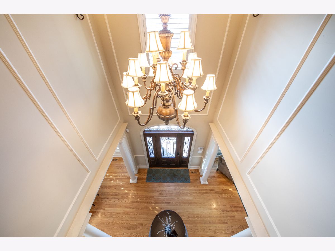
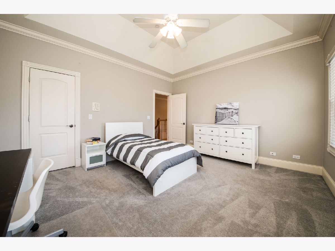
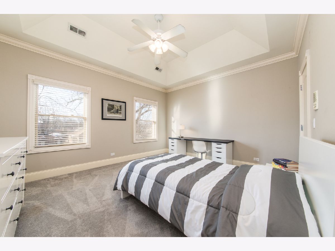
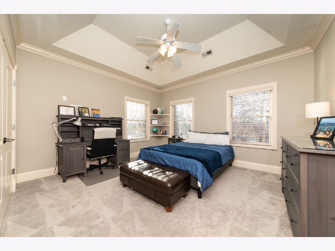
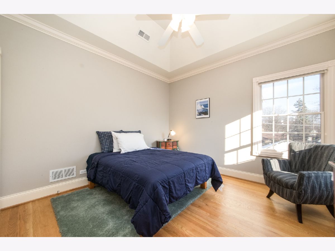
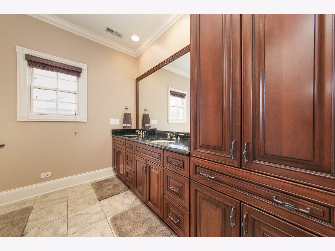
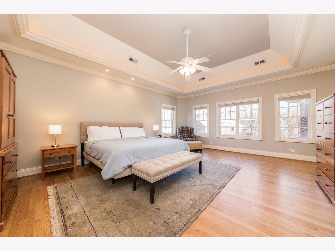
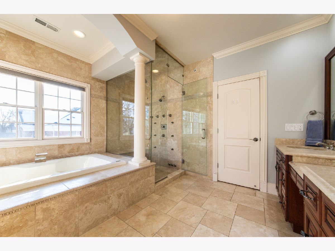
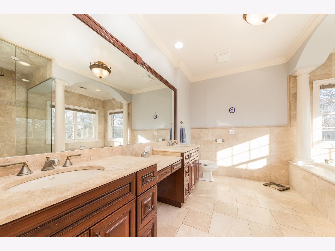
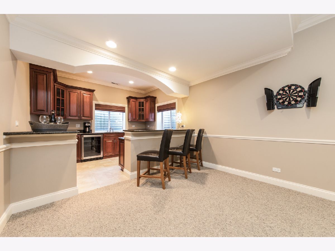
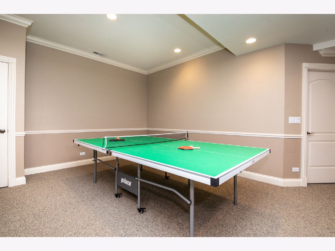
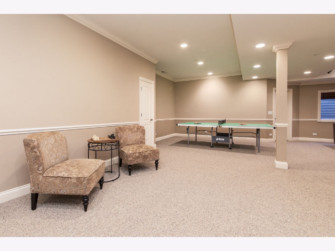
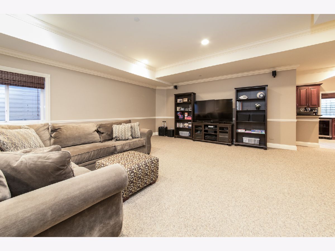
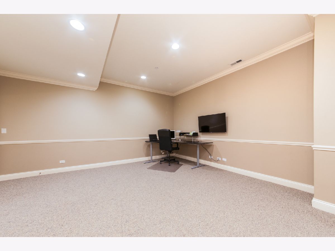
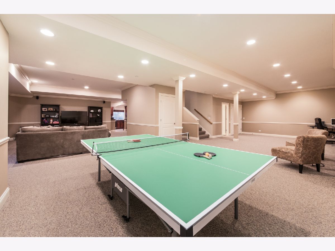
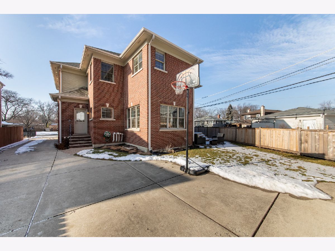
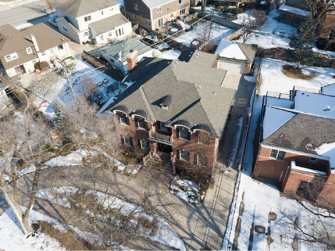
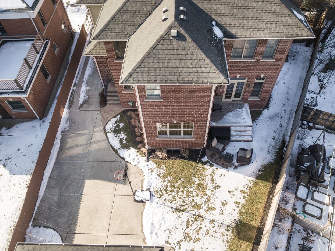
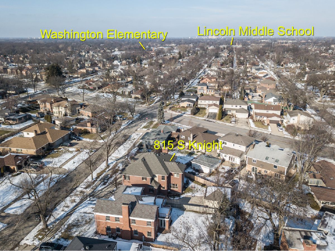
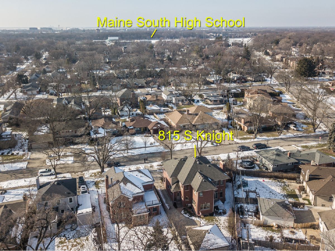
Room Specifics
Total Bedrooms: 4
Bedrooms Above Ground: 4
Bedrooms Below Ground: 0
Dimensions: —
Floor Type: Carpet
Dimensions: —
Floor Type: Carpet
Dimensions: —
Floor Type: Hardwood
Full Bathrooms: 4
Bathroom Amenities: Whirlpool,Separate Shower,Steam Shower,Double Sink,Soaking Tub
Bathroom in Basement: 1
Rooms: Breakfast Room,Recreation Room,Storage,Foyer
Basement Description: Finished,Egress Window
Other Specifics
| 2 | |
| Concrete Perimeter | |
| Circular | |
| Deck, Patio, Brick Paver Patio | |
| Fenced Yard,Landscaped | |
| 88X137X24X124 | |
| Full | |
| Full | |
| Vaulted/Cathedral Ceilings, Bar-Wet, Hardwood Floors, First Floor Laundry, Built-in Features, Walk-In Closet(s) | |
| Double Oven, Microwave, Dishwasher, High End Refrigerator, Bar Fridge, Washer, Dryer, Stainless Steel Appliance(s), Wine Refrigerator | |
| Not in DB | |
| Curbs, Sidewalks, Street Lights, Street Paved | |
| — | |
| — | |
| Gas Log, Gas Starter |
Tax History
| Year | Property Taxes |
|---|---|
| 2021 | $28,861 |
Contact Agent
Nearby Sold Comparables
Contact Agent
Listing Provided By
Berkshire Hathaway HomeServices Chicago


