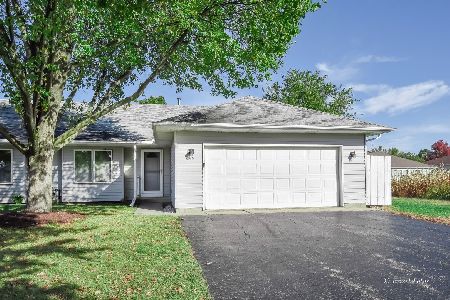815 Lexy Lane, Hampshire, Illinois 60140
$209,900
|
Sold
|
|
| Status: | Closed |
| Sqft: | 1,400 |
| Cost/Sqft: | $150 |
| Beds: | 2 |
| Baths: | 3 |
| Year Built: | 2003 |
| Property Taxes: | $4,588 |
| Days On Market: | 2132 |
| Lot Size: | 0,00 |
Description
Looking for something out of the ordinary? Want that HGTV feeling? Need or Want a Ranch End Unit Townhome with an Open Concept Floor plan and Super Gorgeous???? New Wood Laminate floors on the entire first floor! Spacious Living Room featuring cathedral ceilings and a shiplap accent wall for your tv and storage needs. Refinished Kitchen Cabinets with a custom made waterfall island and matching table! Farm Style sink with butcher block countertops and a white backsplash. Custom Light Fixtures that will be the talk of every party you host! Barn Door leads to the Master Bedroom which features a large custom walk in closet, shiplap accent wall and updated bathroom featuring a walk in shower, butcher block top, vessel sink, new faucet and new flooring. Second Bedroom is also oversized and features ample closet space and a huge window with a gorgeous view of the open field. Second full bath also has been updated to match the master bathroom! Super wide staircase to the basement with brand new carpet! Family room can double as a 3rd bedroom or just a fun room to hang out! Half bath has a brand new vanity, flooring and toilet! Unfinished area of the basement is massive and has so much to offer! Fresh paint, New Trim, New Doors, New Hardware, Brand New Kitchen window and Patio door with transferable warranty too! Did I mention this is an End Unit? Sides to Old Mill Lane with toooons of street parking for large gatherings! Dead end street! Super Quiet! Low Assessment and Low Taxes! Close proximity to park, schools, town and more! Welcome to the good life!
Property Specifics
| Condos/Townhomes | |
| 1 | |
| — | |
| 2003 | |
| Full | |
| RANCH END UNIT | |
| No | |
| — |
| Kane | |
| — | |
| 125 / Monthly | |
| Insurance,Lawn Care,Snow Removal | |
| Public | |
| Public Sewer | |
| 10596121 | |
| 0127188012 |
Nearby Schools
| NAME: | DISTRICT: | DISTANCE: | |
|---|---|---|---|
|
Grade School
Hampshire Elementary School |
300 | — | |
|
Middle School
Hampshire Middle School |
300 | Not in DB | |
|
High School
Hampshire High School |
300 | Not in DB | |
Property History
| DATE: | EVENT: | PRICE: | SOURCE: |
|---|---|---|---|
| 1 Jun, 2012 | Sold | $118,000 | MRED MLS |
| 8 May, 2012 | Under contract | $125,000 | MRED MLS |
| — | Last price change | $140,000 | MRED MLS |
| 24 Feb, 2012 | Listed for sale | $140,000 | MRED MLS |
| 1 Jun, 2018 | Sold | $184,900 | MRED MLS |
| 22 Apr, 2018 | Under contract | $184,900 | MRED MLS |
| 15 Mar, 2018 | Listed for sale | $184,900 | MRED MLS |
| 19 Feb, 2020 | Sold | $209,900 | MRED MLS |
| 23 Jan, 2020 | Under contract | $209,900 | MRED MLS |
| 21 Jan, 2020 | Listed for sale | $209,900 | MRED MLS |
Room Specifics
Total Bedrooms: 2
Bedrooms Above Ground: 2
Bedrooms Below Ground: 0
Dimensions: —
Floor Type: Wood Laminate
Full Bathrooms: 3
Bathroom Amenities: —
Bathroom in Basement: 1
Rooms: Foyer,Walk In Closet
Basement Description: Finished,Partially Finished,Unfinished
Other Specifics
| 2 | |
| Concrete Perimeter | |
| Asphalt | |
| Patio, Storms/Screens | |
| Corner Lot | |
| 70.5X100 | |
| — | |
| Full | |
| Vaulted/Cathedral Ceilings, First Floor Bedroom, First Floor Laundry, First Floor Full Bath | |
| Range, Microwave, Dishwasher, Refrigerator, Washer, Dryer | |
| Not in DB | |
| — | |
| — | |
| — | |
| — |
Tax History
| Year | Property Taxes |
|---|---|
| 2012 | $3,525 |
| 2018 | $4,348 |
| 2020 | $4,588 |
Contact Agent
Nearby Sold Comparables
Contact Agent
Listing Provided By
RE/MAX All Pro




