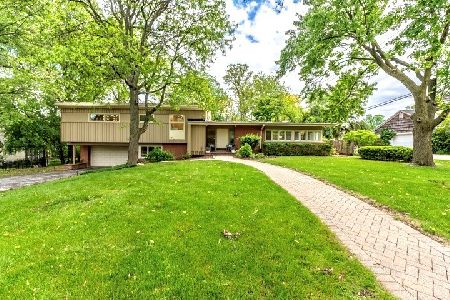815 Madison Street, Hinsdale, Illinois 60521
$595,000
|
Sold
|
|
| Status: | Closed |
| Sqft: | 0 |
| Cost/Sqft: | — |
| Beds: | 4 |
| Baths: | 3 |
| Year Built: | 1965 |
| Property Taxes: | $7,664 |
| Days On Market: | 2718 |
| Lot Size: | 0,00 |
Description
Look inside. It's the best house in this price class! All the right updates have been done. Beautiful kitchen & bathrooms. It's extremely feature-rich as well. Hardwood floors. Luxury master suite with private bathroom & walk-in closet. Some heated floors. Even a finished sub-basement. Well-located on a quiet block in the extraordinarily beautiful Fullersburg Woods section of Hinsdale. Walk across the street to Salt Creek Swim & Tennis Club. All the right schools - Monroe Elementary - Clarendon Hills Middle School - Hinsdale Central High School. Excellent access to Route 83 and Interstate 294. This is a rare opportunity for a lucky family. Quick close possible.
Property Specifics
| Single Family | |
| — | |
| — | |
| 1965 | |
| Full,Walkout | |
| — | |
| No | |
| — |
| Du Page | |
| — | |
| 0 / Not Applicable | |
| None | |
| Lake Michigan | |
| Public Sewer | |
| 10044421 | |
| 0901102002 |
Nearby Schools
| NAME: | DISTRICT: | DISTANCE: | |
|---|---|---|---|
|
Grade School
Monroe Elementary School |
181 | — | |
|
Middle School
Clarendon Hills Middle School |
181 | Not in DB | |
|
High School
Hinsdale Central High School |
86 | Not in DB | |
Property History
| DATE: | EVENT: | PRICE: | SOURCE: |
|---|---|---|---|
| 6 Jun, 2014 | Sold | $650,000 | MRED MLS |
| 20 Mar, 2014 | Under contract | $699,000 | MRED MLS |
| 24 Feb, 2014 | Listed for sale | $699,000 | MRED MLS |
| 12 Sep, 2018 | Sold | $595,000 | MRED MLS |
| 12 Aug, 2018 | Under contract | $600,000 | MRED MLS |
| 7 Aug, 2018 | Listed for sale | $600,000 | MRED MLS |
Room Specifics
Total Bedrooms: 4
Bedrooms Above Ground: 4
Bedrooms Below Ground: 0
Dimensions: —
Floor Type: Hardwood
Dimensions: —
Floor Type: Hardwood
Dimensions: —
Floor Type: Carpet
Full Bathrooms: 3
Bathroom Amenities: Double Sink,Soaking Tub
Bathroom in Basement: 1
Rooms: Breakfast Room,Storage
Basement Description: Finished,Sub-Basement,Exterior Access
Other Specifics
| 2 | |
| — | |
| Concrete | |
| Brick Paver Patio | |
| — | |
| *50X145 | |
| — | |
| Full | |
| Bar-Wet, Hardwood Floors, Heated Floors | |
| Range, Microwave, Dishwasher, Refrigerator, Washer, Dryer, Disposal, Wine Refrigerator, Range Hood | |
| Not in DB | |
| — | |
| — | |
| — | |
| — |
Tax History
| Year | Property Taxes |
|---|---|
| 2014 | $6,833 |
| 2018 | $7,664 |
Contact Agent
Nearby Similar Homes
Nearby Sold Comparables
Contact Agent
Listing Provided By
Coldwell Banker Residential









