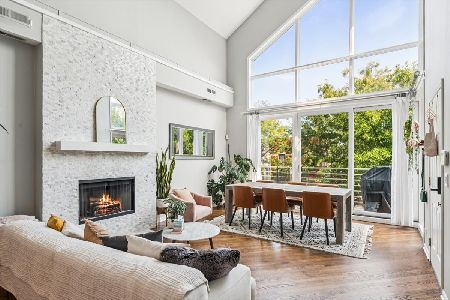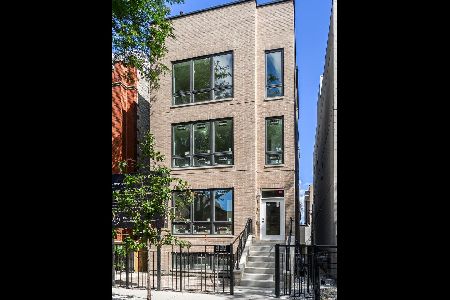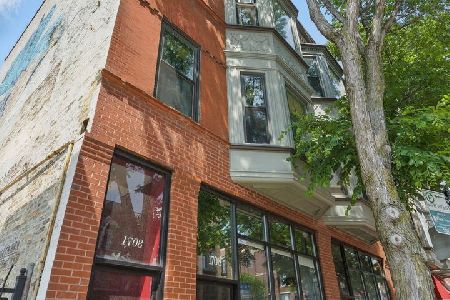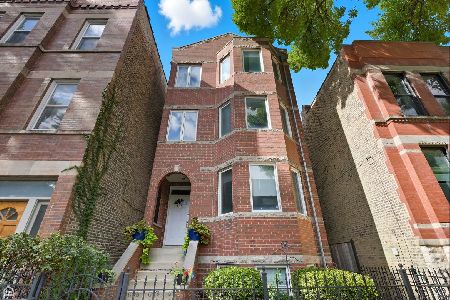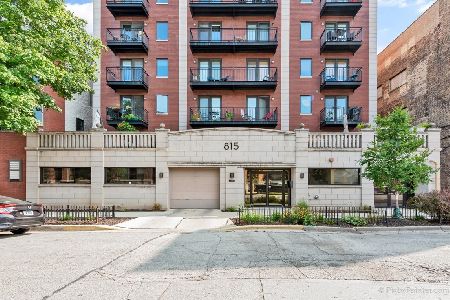815 Marshfield Avenue, West Town, Chicago, Illinois 60622
$341,000
|
Sold
|
|
| Status: | Closed |
| Sqft: | 1,400 |
| Cost/Sqft: | $256 |
| Beds: | 2 |
| Baths: | 2 |
| Year Built: | 2003 |
| Property Taxes: | $3,773 |
| Days On Market: | 5846 |
| Lot Size: | 0,00 |
Description
Dramatic skyline views from this sunny & spacious corner 2BD/2BA home w/split floor plan! Open gourmet kitchen w/granite, cherry, SS. Fireplc, crwn molding, diagonal wood flooring. Marble master bath w/whirlpl tub & separate shower w/body sprays. Balcony, W/D, Grohe fixtures, wired for sound. Boutique elevator building w/low assessmnts. Close to public trans, great restaurants, bars & shops. Parking incl. FHA OK.
Property Specifics
| Condos/Townhomes | |
| — | |
| — | |
| 2003 | |
| None | |
| — | |
| No | |
| — |
| Cook | |
| — | |
| 256 / — | |
| Water,Parking,Insurance,Exterior Maintenance,Lawn Care,Scavenger,Snow Removal | |
| Lake Michigan | |
| Public Sewer | |
| 07364379 | |
| 17064400321011 |
Property History
| DATE: | EVENT: | PRICE: | SOURCE: |
|---|---|---|---|
| 23 May, 2007 | Sold | $362,000 | MRED MLS |
| 28 Feb, 2007 | Under contract | $369,000 | MRED MLS |
| — | Last price change | $374,900 | MRED MLS |
| 22 Jan, 2007 | Listed for sale | $374,900 | MRED MLS |
| 1 Apr, 2010 | Sold | $341,000 | MRED MLS |
| 8 Feb, 2010 | Under contract | $359,000 | MRED MLS |
| — | Last price change | $369,000 | MRED MLS |
| 23 Oct, 2009 | Listed for sale | $369,000 | MRED MLS |
| 16 Apr, 2015 | Sold | $357,000 | MRED MLS |
| 22 Feb, 2015 | Under contract | $359,900 | MRED MLS |
| 14 Feb, 2015 | Listed for sale | $359,900 | MRED MLS |
| 17 Sep, 2019 | Under contract | $0 | MRED MLS |
| 3 Sep, 2019 | Listed for sale | $0 | MRED MLS |
| 18 Nov, 2022 | Under contract | $0 | MRED MLS |
| 3 Nov, 2022 | Listed for sale | $0 | MRED MLS |
Room Specifics
Total Bedrooms: 2
Bedrooms Above Ground: 2
Bedrooms Below Ground: 0
Dimensions: —
Floor Type: Carpet
Full Bathrooms: 2
Bathroom Amenities: Whirlpool,Separate Shower,Double Sink
Bathroom in Basement: 0
Rooms: Den,Gallery,Utility Room-1st Floor
Basement Description: None
Other Specifics
| — | |
| Concrete Perimeter | |
| Off Alley | |
| Balcony, Storms/Screens, End Unit | |
| Common Grounds | |
| COMMON | |
| — | |
| Full | |
| Elevator, Hardwood Floors, First Floor Bedroom, Laundry Hook-Up in Unit, Flexicore | |
| Range, Microwave, Dishwasher, Refrigerator, Washer, Dryer, Disposal | |
| Not in DB | |
| — | |
| — | |
| Bike Room/Bike Trails, Elevator(s), Security Door Lock(s), Service Elevator(s) | |
| Gas Log, Gas Starter |
Tax History
| Year | Property Taxes |
|---|---|
| 2007 | $4,884 |
| 2010 | $3,773 |
| 2015 | $3,357 |
Contact Agent
Nearby Similar Homes
Nearby Sold Comparables
Contact Agent
Listing Provided By
Redfin Corporation

