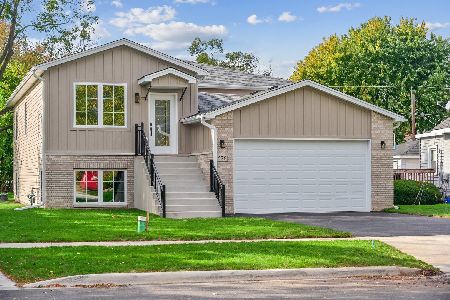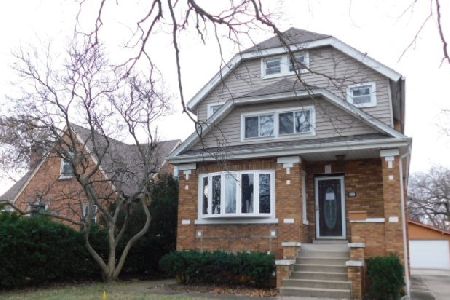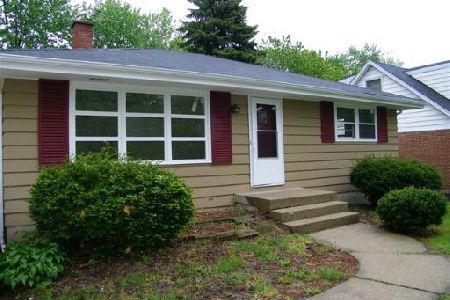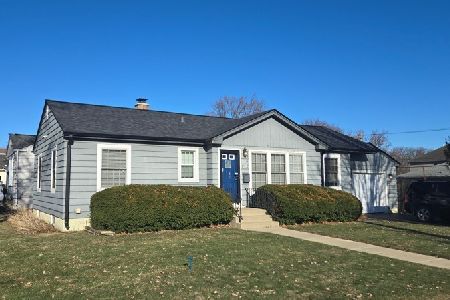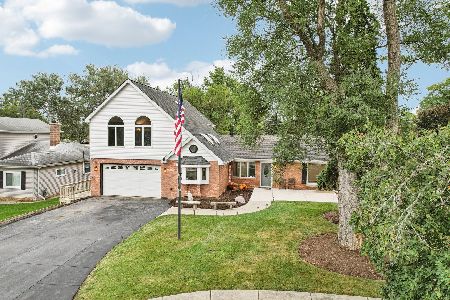815 Michigan Avenue, Villa Park, Illinois 60181
$425,000
|
Sold
|
|
| Status: | Closed |
| Sqft: | 3,000 |
| Cost/Sqft: | $142 |
| Beds: | 3 |
| Baths: | 3 |
| Year Built: | 1951 |
| Property Taxes: | $9,293 |
| Days On Market: | 1562 |
| Lot Size: | 0,00 |
Description
Almost 3,000 square feet of finished space, including basement. This 3 Bedroom plus Den/Office (currently being used as a 4th bedroom), 2.1 Bath, 2,214 s.f. 2 story with finished basement sits on an oversized 50 X 187 lot in sought after South Villa Park. Hardwood floors throughout main level. Living room with gas fireplace and sliding glass doors to deck. Spacious Kitchen, with new Granite countertops, new garbage disposal, Stainless Steel Appliances and sliding glass doors leading to deck. Breakfast bar and ample room for large table and chairs. Separate Dining Room. First floor Office/Den currently used for in law arrangement with bath next to it. Carpet allowance, or credit for hardwood flooring for replacement of carpeting upstairs, freshly painted in and out. Large Master Suite with tray ceilings has Double Clothes closets and a linen closet, 2 person Jacuzzi tub, (cleaned regularly), separate shower, ceiling fans in bedroom and bath, access to walk up Attic. Inviting front porch, 2-level composite deck in back to large fenced in back yard with oversized 2.5 car garage and shed. Dual zoned HVAC. Just blocks from schools, Prairie Path and expressways. Ardmore Grade school (B+ rating), Jackson Middle school (B rating) and Willowbrook High School with an A rating.
Property Specifics
| Single Family | |
| — | |
| — | |
| 1951 | |
| Full | |
| — | |
| No | |
| — |
| Du Page | |
| — | |
| — / Not Applicable | |
| None | |
| Public | |
| Public Sewer | |
| 11236539 | |
| 0616202008 |
Nearby Schools
| NAME: | DISTRICT: | DISTANCE: | |
|---|---|---|---|
|
Grade School
Ardmore Elementary School |
45 | — | |
|
Middle School
Jackson Middle School |
45 | Not in DB | |
|
High School
Willowbrook High School |
88 | Not in DB | |
Property History
| DATE: | EVENT: | PRICE: | SOURCE: |
|---|---|---|---|
| 29 Nov, 2021 | Sold | $425,000 | MRED MLS |
| 7 Oct, 2021 | Under contract | $425,000 | MRED MLS |
| 7 Oct, 2021 | Listed for sale | $425,000 | MRED MLS |
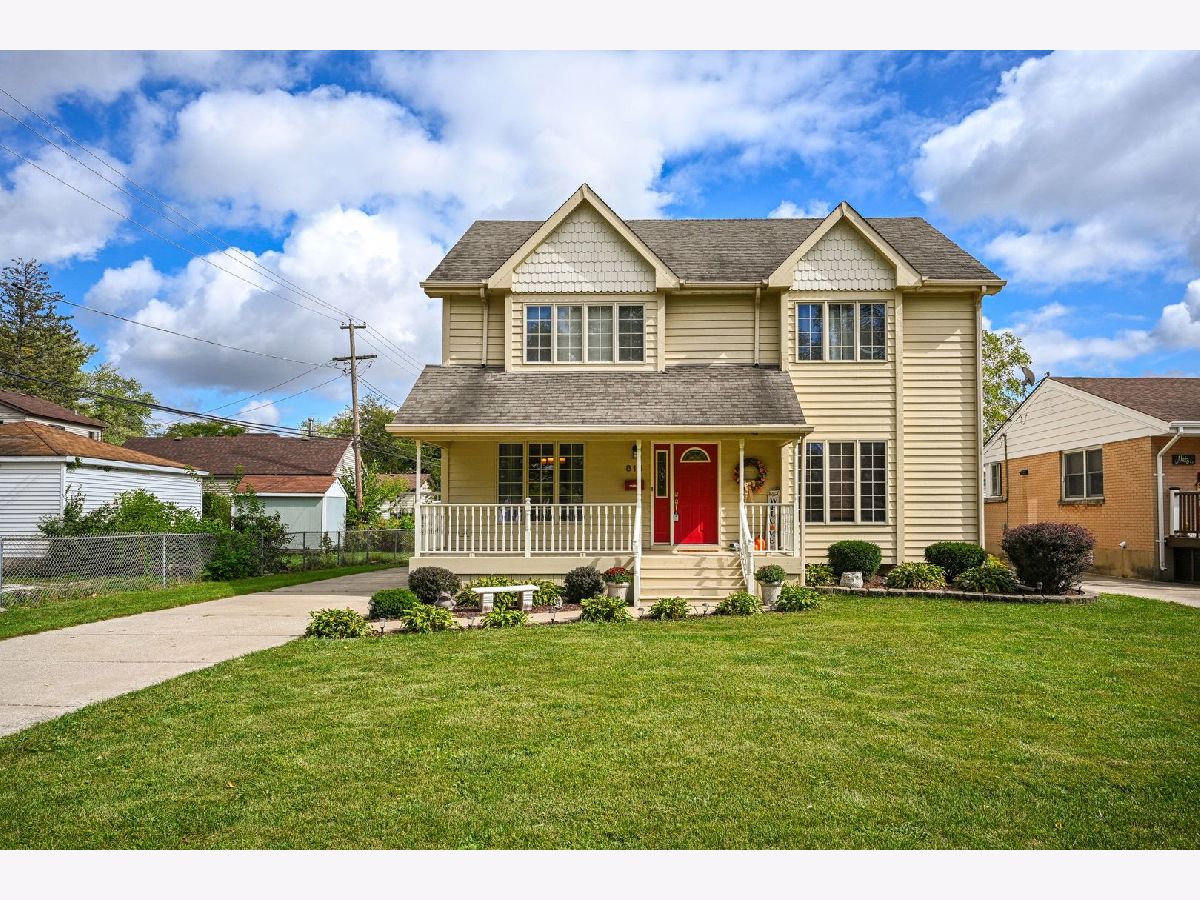
Room Specifics
Total Bedrooms: 3
Bedrooms Above Ground: 3
Bedrooms Below Ground: 0
Dimensions: —
Floor Type: Carpet
Dimensions: —
Floor Type: Carpet
Full Bathrooms: 3
Bathroom Amenities: Whirlpool,Separate Shower,Soaking Tub
Bathroom in Basement: 0
Rooms: Recreation Room
Basement Description: Finished,Rec/Family Area,Storage Space
Other Specifics
| 2 | |
| — | |
| Concrete | |
| Deck, Patio, Porch | |
| — | |
| 50X187 | |
| Pull Down Stair,Unfinished | |
| Full | |
| Skylight(s), Hardwood Floors, First Floor Bedroom, In-Law Arrangement, First Floor Full Bath, Built-in Features, Walk-In Closet(s), Bookcases, Some Carpeting, Some Wood Floors, Drapes/Blinds, Granite Counters | |
| Range, Dishwasher, High End Refrigerator, Disposal, Stainless Steel Appliance(s) | |
| Not in DB | |
| Park, Sidewalks, Street Lights, Street Paved | |
| — | |
| — | |
| Gas Log, Gas Starter |
Tax History
| Year | Property Taxes |
|---|---|
| 2021 | $9,293 |
Contact Agent
Nearby Similar Homes
Nearby Sold Comparables
Contact Agent
Listing Provided By
RE/MAX Suburban

