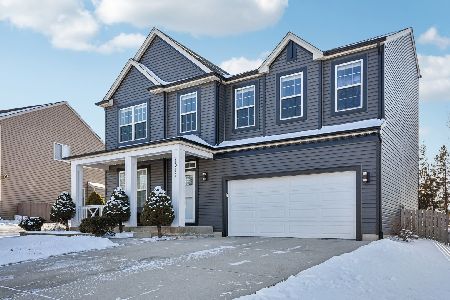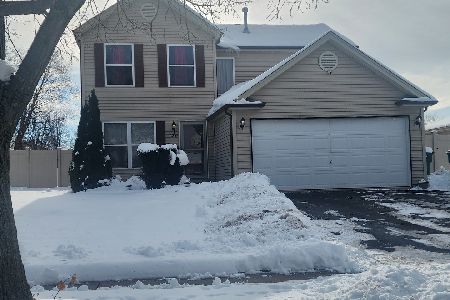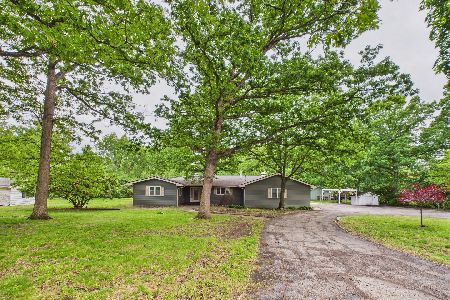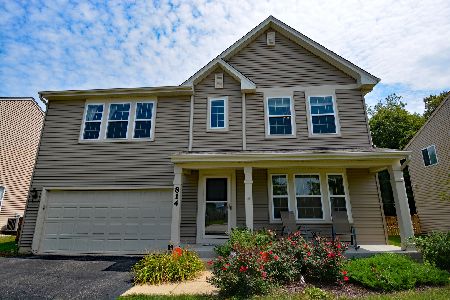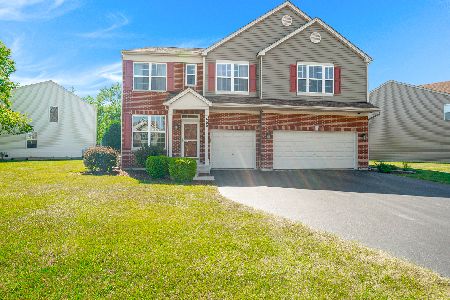815 Neufairfield Drive, Joliet, Illinois 60432
$270,000
|
Sold
|
|
| Status: | Closed |
| Sqft: | 3,100 |
| Cost/Sqft: | $90 |
| Beds: | 4 |
| Baths: | 3 |
| Year Built: | 2007 |
| Property Taxes: | $7,391 |
| Days On Market: | 2252 |
| Lot Size: | 0,18 |
Description
Check out this 4 bedroom/2.5 bathroom two story home offering loft, den, and full basement. These original owners added all the upgrades when working with the builder on this home. Eat in kitchen offers breakfast bar island, pantry, 42 inch cabinets, stainless steel appliances and table space. Family room with beautiful stone fireplace. Living and dining room combo. A den perfect for an office or playroom. First level also offers 9ft ceilings, hardwood floors, and half bathroom. Master suite with vaulted ceilings, huge walk in closet with custom organizers, and full bathroom including double sinks, jetted tub, and stand in shower. Three additional great sized bedrooms, full bathroom, second floor laundry room and loft. This loft is perfect for additional entertainment room, office, or kids hang out. Full unfinished basement with roughed in plumbing for a bathroom and two HWH. This home offers a 3 car attached tandem garage. Perfect for storage, work shop or even a 3rd car. Lawn Sprinkler System. Neufairfield subdivision has its own park and is close to walking paths, forest preserves, hospital, interstate, and metra. This is a must see!
Property Specifics
| Single Family | |
| — | |
| — | |
| 2007 | |
| Full | |
| — | |
| No | |
| 0.18 |
| Will | |
| Neufairfield | |
| 180 / Annual | |
| Other | |
| Lake Michigan | |
| Public Sewer | |
| 10584167 | |
| 1508063060860000 |
Property History
| DATE: | EVENT: | PRICE: | SOURCE: |
|---|---|---|---|
| 24 Jan, 2020 | Sold | $270,000 | MRED MLS |
| 24 Dec, 2019 | Under contract | $279,900 | MRED MLS |
| 2 Dec, 2019 | Listed for sale | $279,900 | MRED MLS |
Room Specifics
Total Bedrooms: 4
Bedrooms Above Ground: 4
Bedrooms Below Ground: 0
Dimensions: —
Floor Type: Carpet
Dimensions: —
Floor Type: Carpet
Dimensions: —
Floor Type: Carpet
Full Bathrooms: 3
Bathroom Amenities: Whirlpool,Double Sink
Bathroom in Basement: 0
Rooms: Den,Loft
Basement Description: Unfinished
Other Specifics
| 3 | |
| Concrete Perimeter | |
| Asphalt | |
| Porch | |
| — | |
| 64X119X70X119 | |
| — | |
| Full | |
| Vaulted/Cathedral Ceilings, Hardwood Floors, Second Floor Laundry, Built-in Features, Walk-In Closet(s) | |
| Range, Microwave, Dishwasher, Refrigerator, Washer, Dryer, Disposal, Stainless Steel Appliance(s) | |
| Not in DB | |
| Sidewalks, Street Lights, Street Paved | |
| — | |
| — | |
| Gas Log, Heatilator |
Tax History
| Year | Property Taxes |
|---|---|
| 2020 | $7,391 |
Contact Agent
Nearby Similar Homes
Nearby Sold Comparables
Contact Agent
Listing Provided By
Coldwell Banker The Real Estate Group

