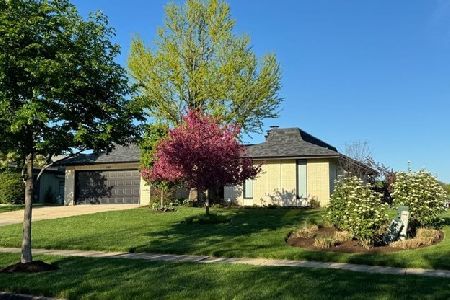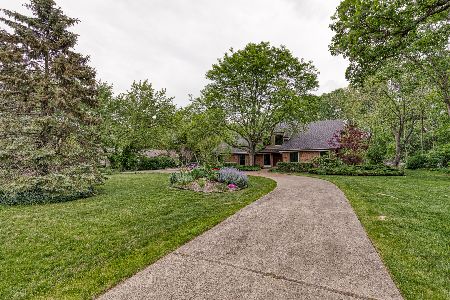815 Oakhurst Lane, Riverwoods, Illinois 60015
$1,350,000
|
Sold
|
|
| Status: | Closed |
| Sqft: | 3,388 |
| Cost/Sqft: | $486 |
| Beds: | 4 |
| Baths: | 4 |
| Year Built: | 1997 |
| Property Taxes: | $22,630 |
| Days On Market: | 595 |
| Lot Size: | 1,20 |
Description
This custom-quality built home has been masterfully expanded and enhanced to create one of the jewels of Riverwoods. A grand spacious two-story foyer greets guests with a sweeping staircase. Just off the foyer is a large living room and dining room with a lovely fireplace and large windows overlooking the garden. The sun-filled chef's kitchen with w/high-end appliances has a generous breakfast area with access to a spacious patio The first floor also includes a richly paneled home office. The main floor primary bedroom suite has a custom built-in walk-in closet and a luxury bath with double vanity, heated floors, a Jacuzzi tub, and a separate glass shower. The second floor features a bright large loft with a skylight and 2 bedrooms. The fully finished basement has something for everyone: a generous sitting room, a 5th bedroom, a full bathroom, and a custom sauna. A backup generator ensures a continued supply of power. The home is also wired for surround sound and has a zoned heating and cooling system. 1200 sqft gazebo equipped with custom surround sound system, heat, and AC. This is an exceptionally well-constructed and meticulously maintained home with exquisite workmanship and many design elements that give it a truly understated elegance.
Property Specifics
| Single Family | |
| — | |
| — | |
| 1997 | |
| — | |
| CUSTOM | |
| No | |
| 1.2 |
| Lake | |
| Country Club Estates | |
| 390 / Annual | |
| — | |
| — | |
| — | |
| 12105954 | |
| 16303020370000 |
Nearby Schools
| NAME: | DISTRICT: | DISTANCE: | |
|---|---|---|---|
|
Grade School
Wilmot Elementary School |
109 | — | |
|
Middle School
Charles J Caruso Middle School |
109 | Not in DB | |
|
High School
Deerfield High School |
113 | Not in DB | |
Property History
| DATE: | EVENT: | PRICE: | SOURCE: |
|---|---|---|---|
| 25 Apr, 2014 | Sold | $715,000 | MRED MLS |
| 7 Feb, 2014 | Under contract | $749,000 | MRED MLS |
| — | Last price change | $775,000 | MRED MLS |
| 22 Jul, 2013 | Listed for sale | $775,000 | MRED MLS |
| 7 Dec, 2024 | Sold | $1,350,000 | MRED MLS |
| 5 Nov, 2024 | Under contract | $1,645,000 | MRED MLS |
| 9 Jul, 2024 | Listed for sale | $1,645,000 | MRED MLS |
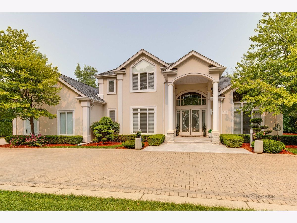
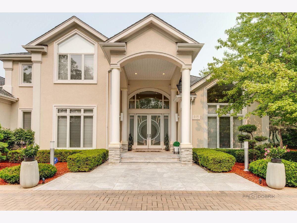
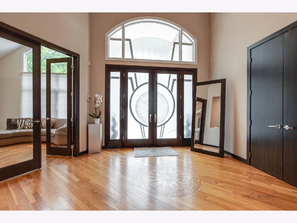
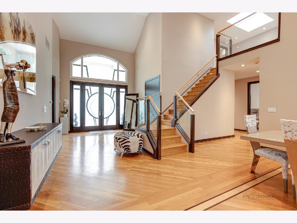
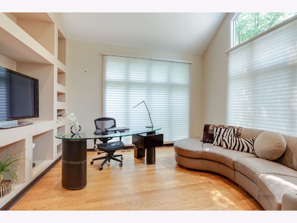
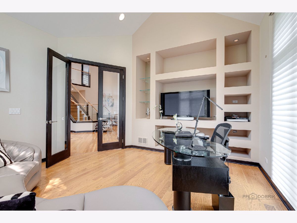
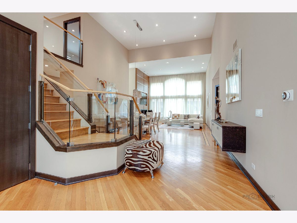
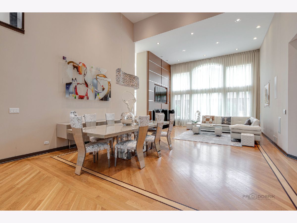
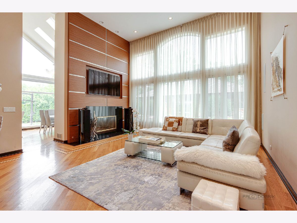
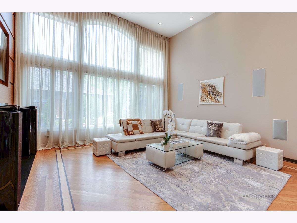
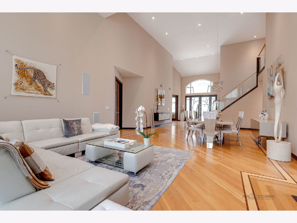
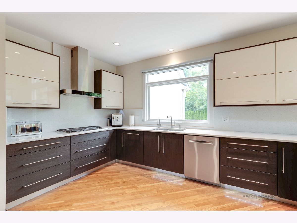
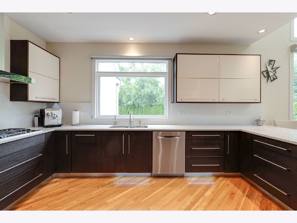
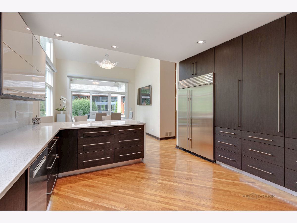
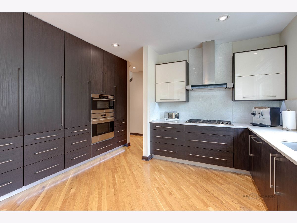
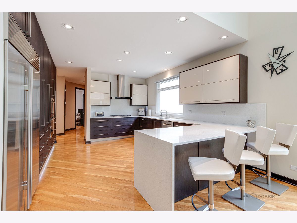
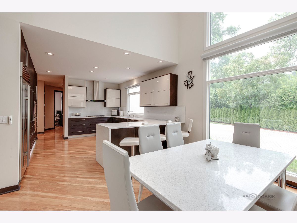
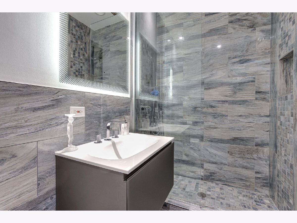
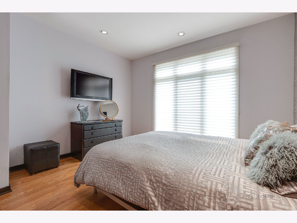
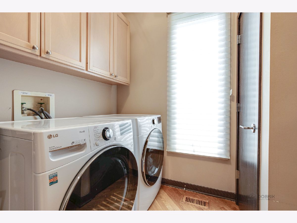
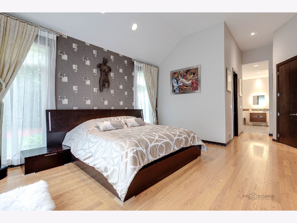
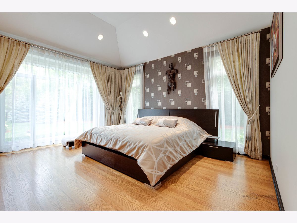
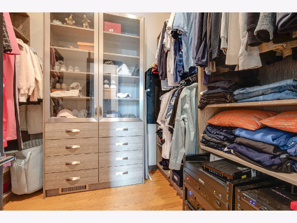
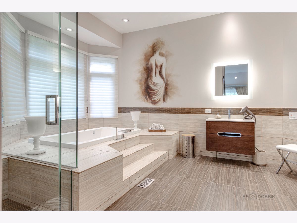
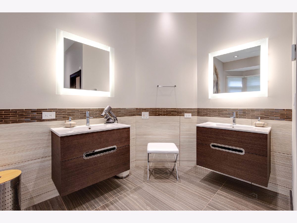
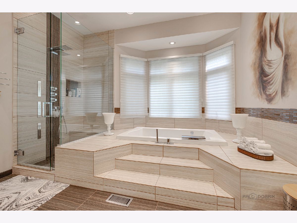
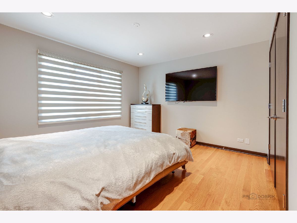
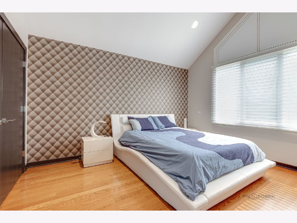
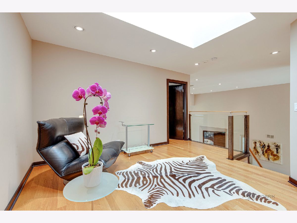
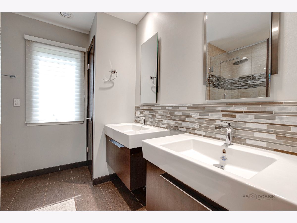
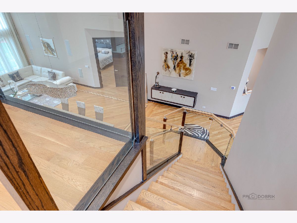
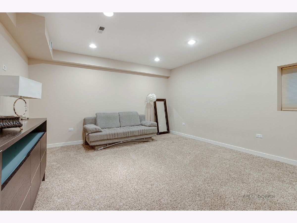
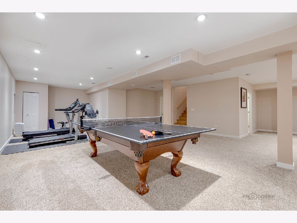
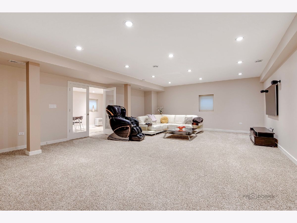
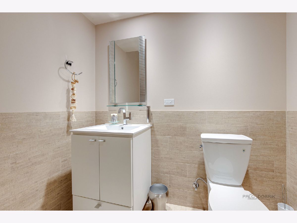
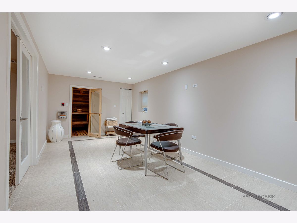
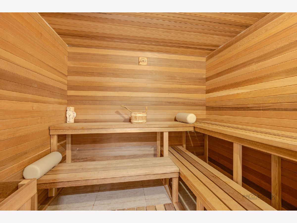
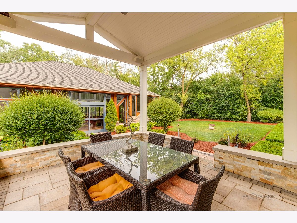
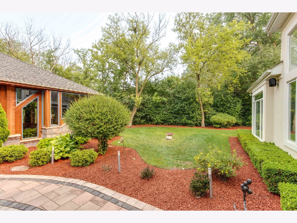
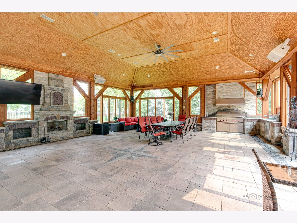
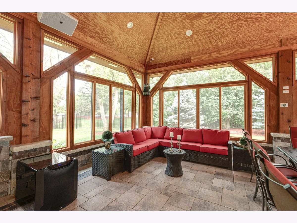
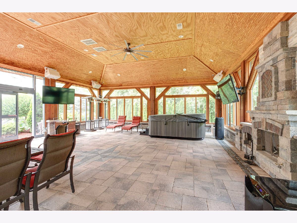
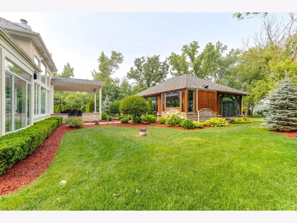
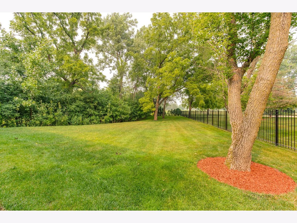
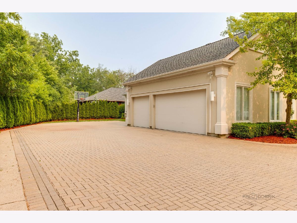
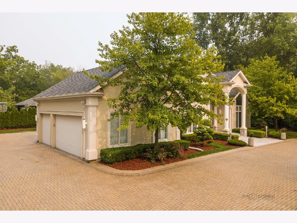
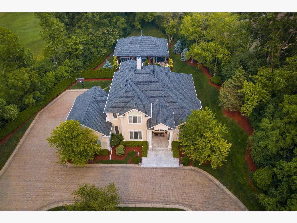
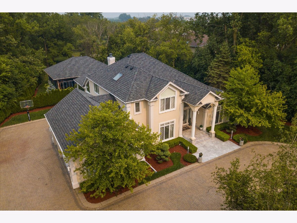
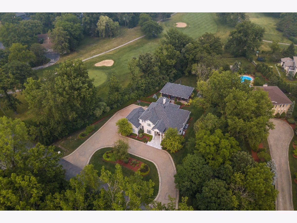
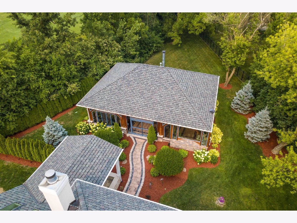
Room Specifics
Total Bedrooms: 5
Bedrooms Above Ground: 4
Bedrooms Below Ground: 1
Dimensions: —
Floor Type: —
Dimensions: —
Floor Type: —
Dimensions: —
Floor Type: —
Dimensions: —
Floor Type: —
Full Bathrooms: 4
Bathroom Amenities: Whirlpool,Separate Shower,Double Sink
Bathroom in Basement: 1
Rooms: —
Basement Description: Finished
Other Specifics
| 3 | |
| — | |
| Brick | |
| — | |
| — | |
| 292 X 418 X 391 | |
| — | |
| — | |
| — | |
| — | |
| Not in DB | |
| — | |
| — | |
| — | |
| — |
Tax History
| Year | Property Taxes |
|---|---|
| 2014 | $17,657 |
| 2024 | $22,630 |
Contact Agent
Nearby Similar Homes
Nearby Sold Comparables
Contact Agent
Listing Provided By
Cambridge Realty LLC


