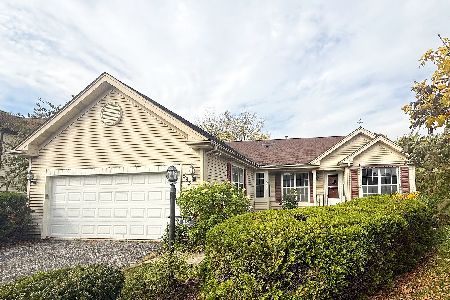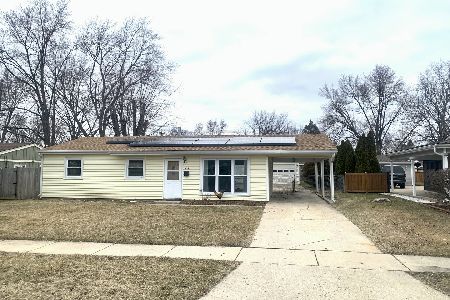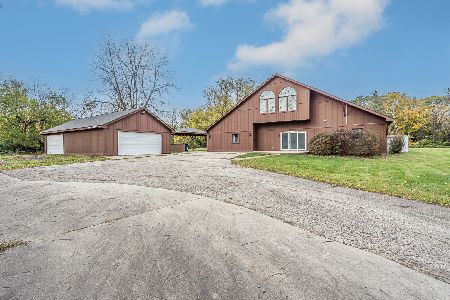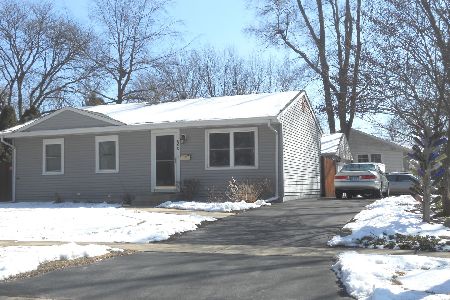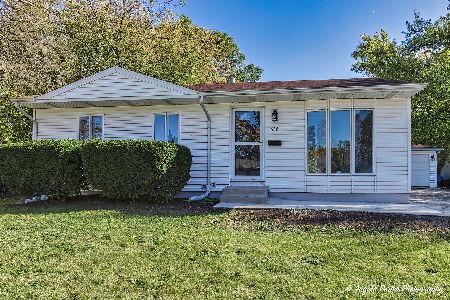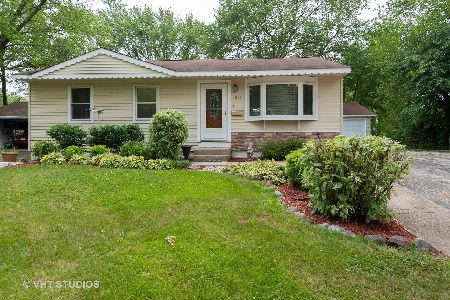815 Osage Terrace, Wauconda, Illinois 60084
$175,000
|
Sold
|
|
| Status: | Closed |
| Sqft: | 1,525 |
| Cost/Sqft: | $115 |
| Beds: | 3 |
| Baths: | 2 |
| Year Built: | 1962 |
| Property Taxes: | $3,582 |
| Days On Market: | 2356 |
| Lot Size: | 0,19 |
Description
Attractive ranch home in a quiet neighborhood. Main floor offers spacious living room with large picture window; big kitchen with more than ample cabinet and counter tops, eat in table space, and access to the backyard. Full bathroom, large master, and 2 additional bedrooms complete the main floor. Finished basement boasts large family room, Office and another full bathroom, plus large utility room with W/D, sink, and storage. Outdoor access off the kitchen leads to deck and brick paver patio, private yard surrounded by mature trees - perfect entertaining space! Move-In Ready w/ new carpet, ext. paint & decking. Newer roof. Extra large detached 2-car garage has huge work bench with tons of tool storage space, and separate storage room with garage door off the back to park your mower and toys! Park & baseball fields are just around the corner; close to schools, shopping, main roads and more. What else could you want?!
Property Specifics
| Single Family | |
| — | |
| Ranch | |
| 1962 | |
| Full | |
| — | |
| No | |
| 0.19 |
| Lake | |
| Larkdale | |
| 0 / Not Applicable | |
| None | |
| Public | |
| Public Sewer, Sewer-Storm | |
| 10483966 | |
| 09233060140000 |
Nearby Schools
| NAME: | DISTRICT: | DISTANCE: | |
|---|---|---|---|
|
Grade School
Robert Crown Elementary School |
118 | — | |
|
Middle School
Wauconda Middle School |
118 | Not in DB | |
|
High School
Wauconda Comm High School |
118 | Not in DB | |
Property History
| DATE: | EVENT: | PRICE: | SOURCE: |
|---|---|---|---|
| 26 Jun, 2015 | Under contract | $0 | MRED MLS |
| 19 Jun, 2015 | Listed for sale | $0 | MRED MLS |
| 8 Oct, 2019 | Sold | $175,000 | MRED MLS |
| 16 Aug, 2019 | Under contract | $175,000 | MRED MLS |
| 13 Aug, 2019 | Listed for sale | $175,000 | MRED MLS |
Room Specifics
Total Bedrooms: 3
Bedrooms Above Ground: 3
Bedrooms Below Ground: 0
Dimensions: —
Floor Type: Carpet
Dimensions: —
Floor Type: Carpet
Full Bathrooms: 2
Bathroom Amenities: —
Bathroom in Basement: 1
Rooms: Office
Basement Description: Finished
Other Specifics
| 2 | |
| Concrete Perimeter | |
| Asphalt | |
| Deck, Patio, Brick Paver Patio | |
| Mature Trees | |
| 65X108X43X31X135 | |
| — | |
| None | |
| Wood Laminate Floors, First Floor Bedroom, First Floor Full Bath | |
| Range, Microwave, Dishwasher, Refrigerator, Washer, Dryer | |
| Not in DB | |
| Street Paved | |
| — | |
| — | |
| — |
Tax History
| Year | Property Taxes |
|---|---|
| 2019 | $3,582 |
Contact Agent
Nearby Similar Homes
Nearby Sold Comparables
Contact Agent
Listing Provided By
Grand Realty Group, Inc.

