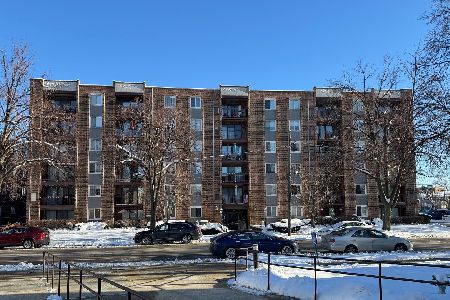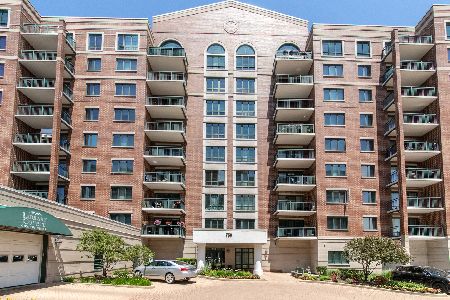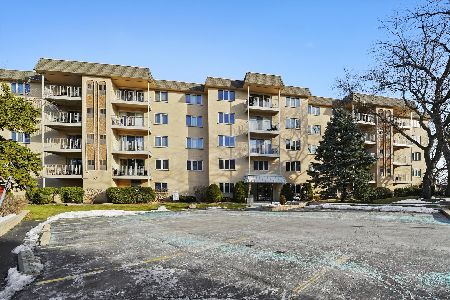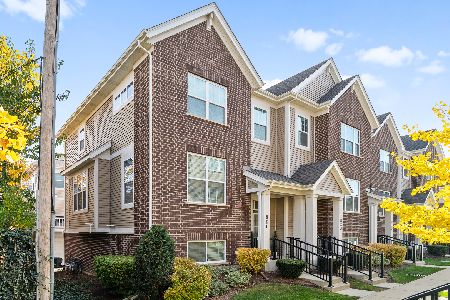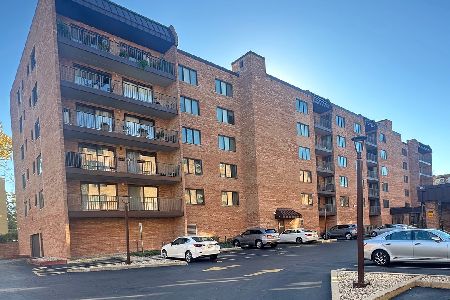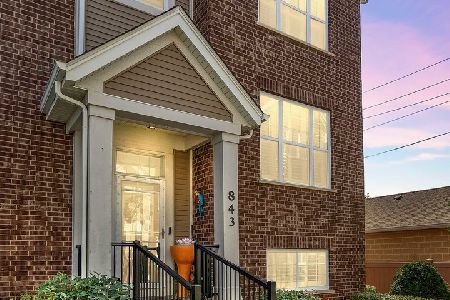815 Pearson Street, Des Plaines, Illinois 60016
$175,001
|
Sold
|
|
| Status: | Closed |
| Sqft: | 1,826 |
| Cost/Sqft: | $96 |
| Beds: | 3 |
| Baths: | 3 |
| Year Built: | 1991 |
| Property Taxes: | $4,731 |
| Days On Market: | 4603 |
| Lot Size: | 0,00 |
Description
Beautiful two story end unit! Boasts spacious floor plan features living/dining room with see-through fireplace. Convenient laundry in unit. Kitchen with stainless steel appliances and pantry closet. Half bath on main level. Master bedroom offers two walk in closets and full bath with dual sinks. Spacious bedrooms. Association fee includes heat and water. Close to train, restaurants & downtown! Great location!
Property Specifics
| Condos/Townhomes | |
| 2 | |
| — | |
| 1991 | |
| None | |
| — | |
| No | |
| — |
| Cook | |
| — | |
| 465 / Monthly | |
| Water,Insurance,Exterior Maintenance,Lawn Care,Scavenger,Snow Removal | |
| Public | |
| Public Sewer | |
| 08365463 | |
| 09202020411007 |
Nearby Schools
| NAME: | DISTRICT: | DISTANCE: | |
|---|---|---|---|
|
Grade School
Central Elementary School |
62 | — | |
|
Middle School
Algonquin Middle School |
62 | Not in DB | |
|
High School
Maine West High School |
207 | Not in DB | |
Property History
| DATE: | EVENT: | PRICE: | SOURCE: |
|---|---|---|---|
| 9 Jul, 2013 | Sold | $175,001 | MRED MLS |
| 12 Jun, 2013 | Under contract | $174,900 | MRED MLS |
| 10 Jun, 2013 | Listed for sale | $174,900 | MRED MLS |
Room Specifics
Total Bedrooms: 3
Bedrooms Above Ground: 3
Bedrooms Below Ground: 0
Dimensions: —
Floor Type: Carpet
Dimensions: —
Floor Type: Carpet
Full Bathrooms: 3
Bathroom Amenities: —
Bathroom in Basement: 0
Rooms: No additional rooms
Basement Description: None
Other Specifics
| 1 | |
| — | |
| — | |
| Balcony | |
| — | |
| COMMON | |
| — | |
| Full | |
| — | |
| Range, Microwave, Dishwasher, Refrigerator, Washer, Dryer, Disposal | |
| Not in DB | |
| — | |
| — | |
| — | |
| Gas Log, Gas Starter |
Tax History
| Year | Property Taxes |
|---|---|
| 2013 | $4,731 |
Contact Agent
Nearby Similar Homes
Nearby Sold Comparables
Contact Agent
Listing Provided By
Coldwell Banker Residential Brokerage

