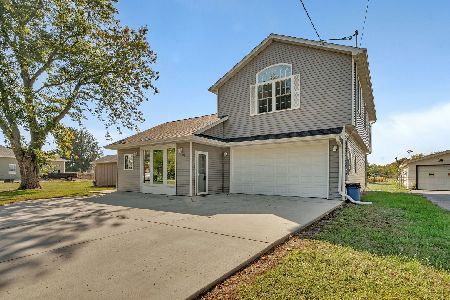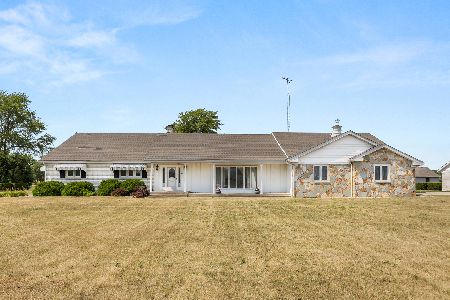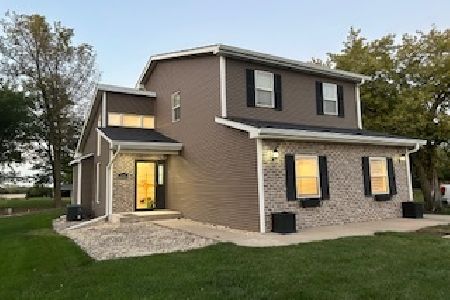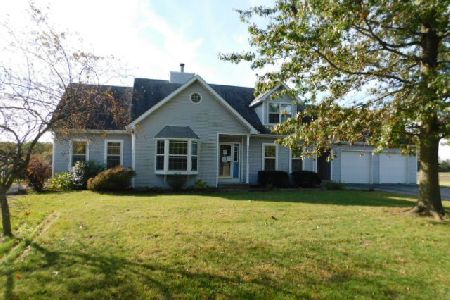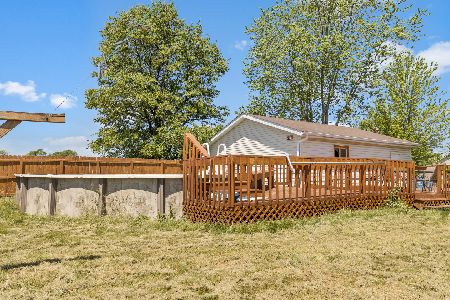815 Rathburn Street, Carbon Hill, Illinois 60416
$265,000
|
Sold
|
|
| Status: | Closed |
| Sqft: | 2,911 |
| Cost/Sqft: | $91 |
| Beds: | 5 |
| Baths: | 4 |
| Year Built: | 1996 |
| Property Taxes: | $4,875 |
| Days On Market: | 2051 |
| Lot Size: | 0,41 |
Description
5 Bed 2 Full Bath 2 Half bath home! Move-in ready! New paint and carpet throughout. 1st Floor Master suite with walk-in closet. Remodeled master bath with tile floors/wall, ship-lap, new vanity, and vaulted ceilings w/ skylight. Hardwood flooring through foyer, dining room, and kitchen. Kitchen has oak cabinetry with granite counters and tile backsplash. Brand new stainless steel appliance suite. Large island with seating. The living room has a gas fireplace with a ship-lap accent wall. Plenty of bedrooms upstairs that could double as an exercise room or office. Multiple skylights and whole house fan. Bonus room with a stair case down to the garage. The two car garage is extra deep and is heated. Additional driveway space with hookups for your boat or RV. Fenced in backyard with no back neighbors. Deck and paver patio. City water and sewer. Coal city school district. Come take a look today!
Property Specifics
| Single Family | |
| — | |
| Traditional | |
| 1996 | |
| None | |
| — | |
| No | |
| 0.41 |
| Grundy | |
| — | |
| 0 / Not Applicable | |
| None | |
| Public | |
| Public Sewer | |
| 10678719 | |
| 0634301006 |
Property History
| DATE: | EVENT: | PRICE: | SOURCE: |
|---|---|---|---|
| 8 Mar, 2018 | Sold | $255,000 | MRED MLS |
| 18 Jan, 2018 | Under contract | $254,900 | MRED MLS |
| — | Last price change | $259,900 | MRED MLS |
| 16 Nov, 2017 | Listed for sale | $259,900 | MRED MLS |
| 27 Feb, 2020 | Sold | $182,400 | MRED MLS |
| 31 Jan, 2020 | Under contract | $233,827 | MRED MLS |
| — | Last price change | $259,808 | MRED MLS |
| 6 Nov, 2019 | Listed for sale | $282,400 | MRED MLS |
| 22 May, 2020 | Sold | $265,000 | MRED MLS |
| 4 Apr, 2020 | Under contract | $264,900 | MRED MLS |
| 28 Mar, 2020 | Listed for sale | $264,900 | MRED MLS |
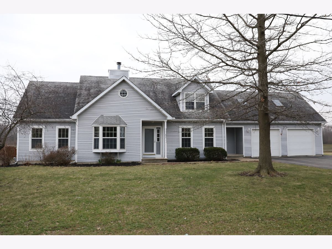
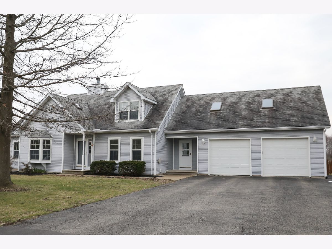
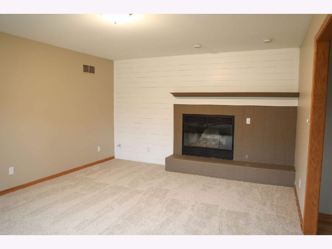
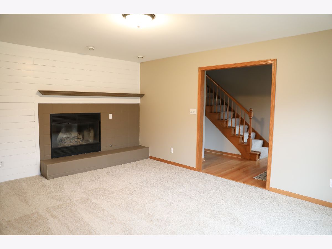
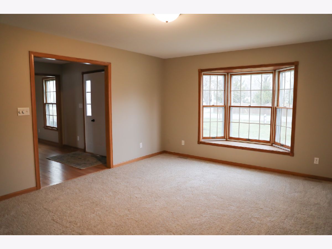
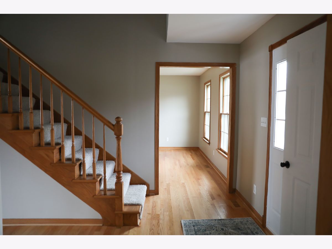
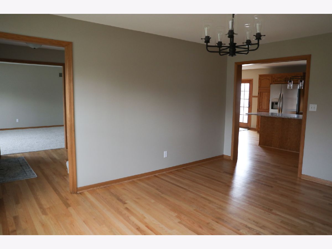
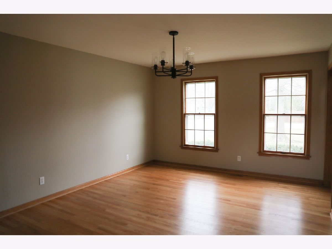
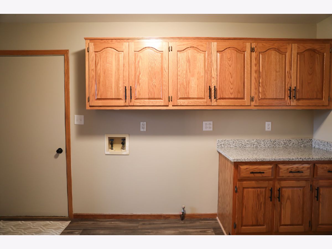
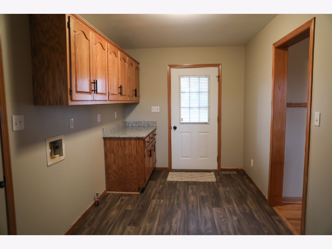
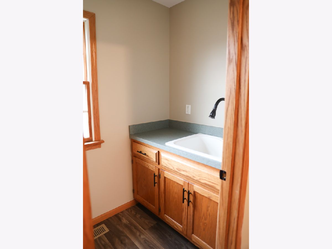
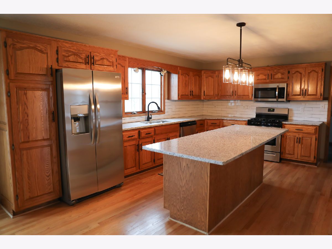
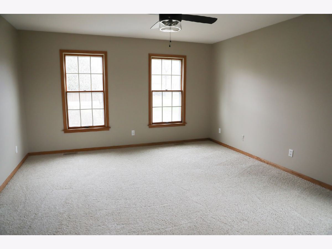
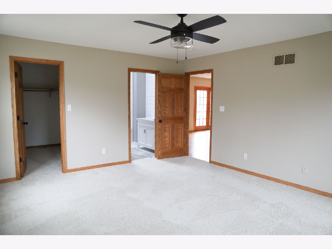
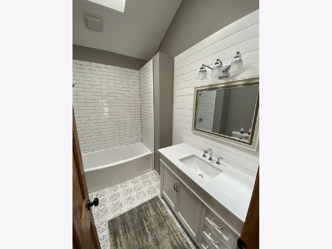
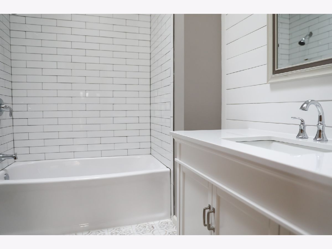
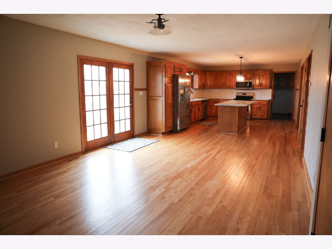
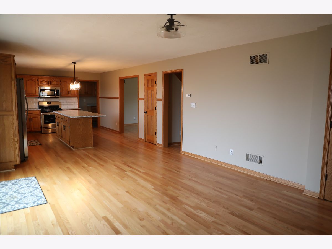
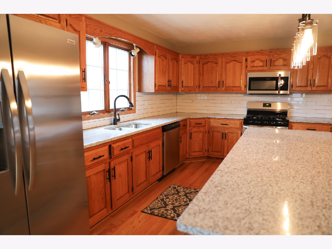
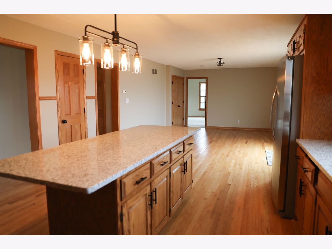
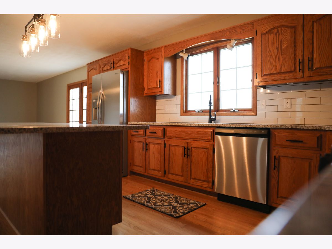
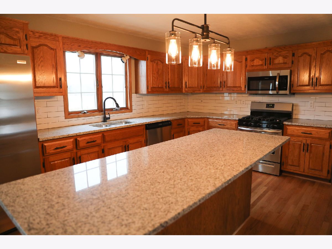
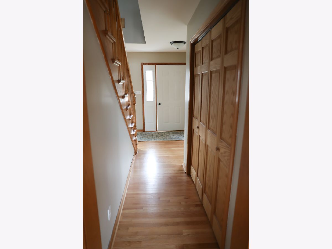
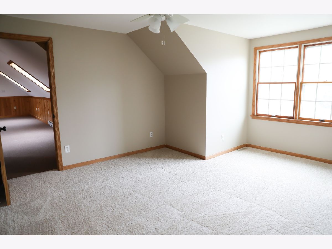
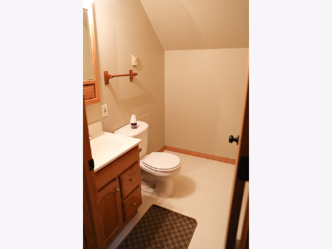
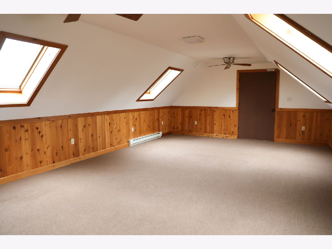
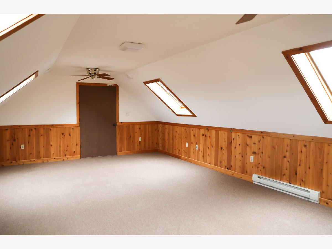
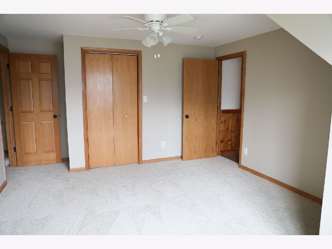
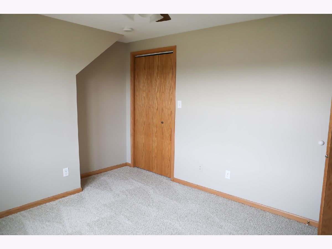
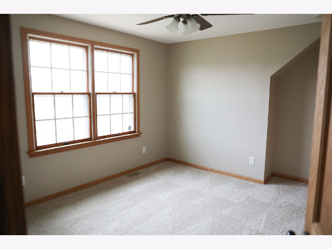
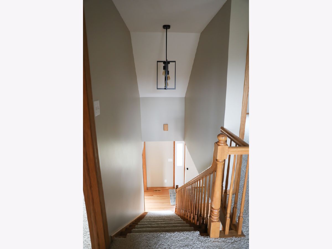
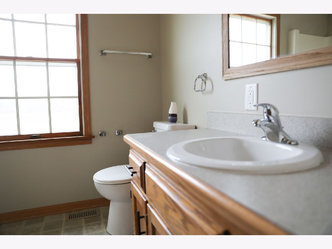
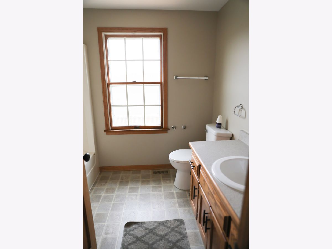
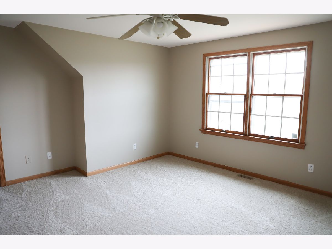
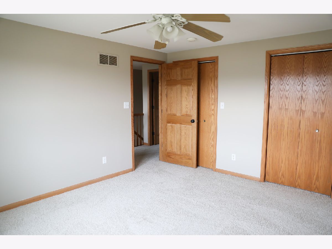
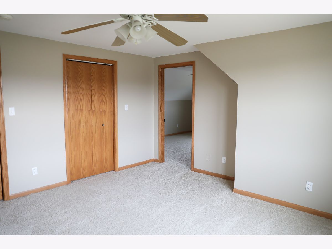
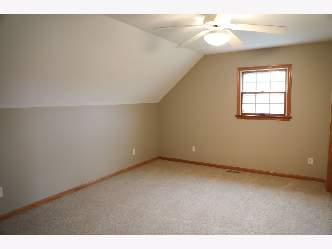
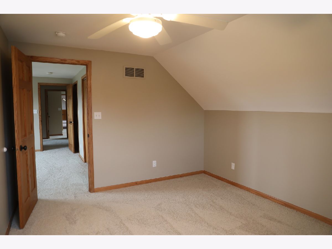
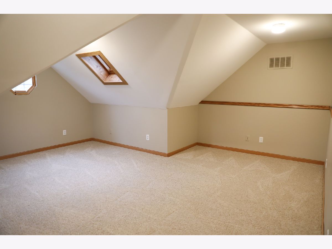
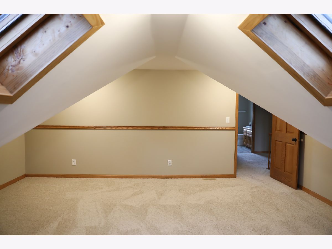
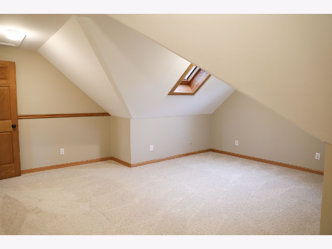
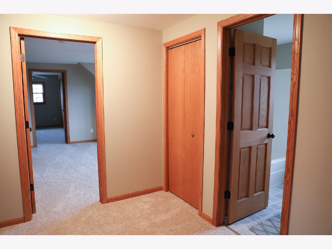
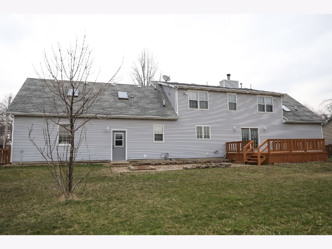
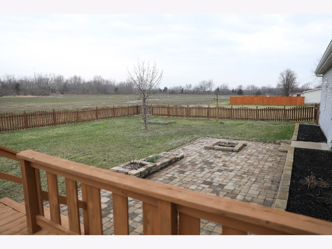
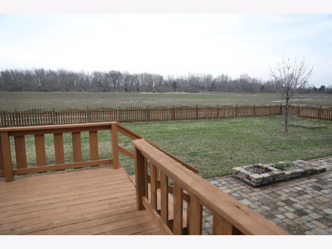
Room Specifics
Total Bedrooms: 5
Bedrooms Above Ground: 5
Bedrooms Below Ground: 0
Dimensions: —
Floor Type: Carpet
Dimensions: —
Floor Type: Carpet
Dimensions: —
Floor Type: —
Dimensions: —
Floor Type: —
Full Bathrooms: 4
Bathroom Amenities: —
Bathroom in Basement: 0
Rooms: Bedroom 5,Bonus Room,Game Room,Eating Area
Basement Description: Crawl
Other Specifics
| 2 | |
| Concrete Perimeter | |
| — | |
| Deck, Patio | |
| Fenced Yard | |
| 17860 | |
| — | |
| Full | |
| Skylight(s), Hardwood Floors, First Floor Bedroom, First Floor Laundry, First Floor Full Bath, Walk-In Closet(s) | |
| Range, Microwave, Dishwasher, Refrigerator | |
| Not in DB | |
| — | |
| — | |
| — | |
| Gas Log, Gas Starter |
Tax History
| Year | Property Taxes |
|---|---|
| 2018 | $5,093 |
| 2020 | $4,875 |
Contact Agent
Nearby Similar Homes
Nearby Sold Comparables
Contact Agent
Listing Provided By
Protech Realty

