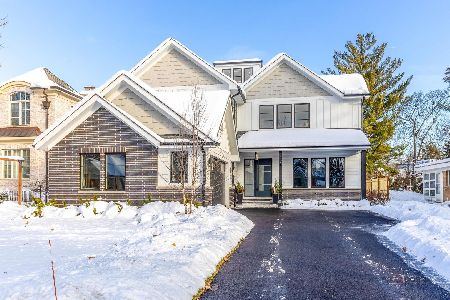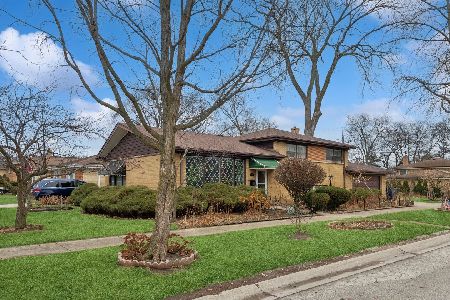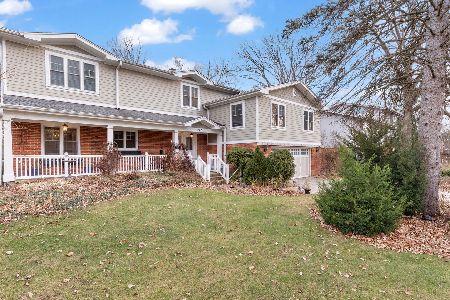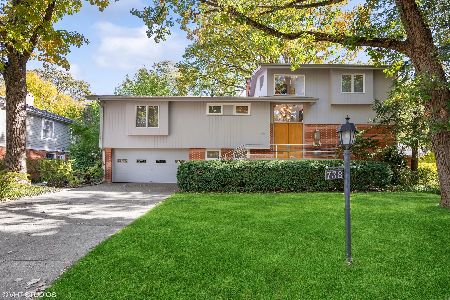815 Redbud Lane, Wilmette, Illinois 60091
$650,000
|
Sold
|
|
| Status: | Closed |
| Sqft: | 2,749 |
| Cost/Sqft: | $243 |
| Beds: | 4 |
| Baths: | 3 |
| Year Built: | 1960 |
| Property Taxes: | $11,516 |
| Days On Market: | 2896 |
| Lot Size: | 0,25 |
Description
Custom Built Tri-Level tucked away on a quiet oasis-like cul-de-sac, walkable to all D39 schools from K to 8! Surprisingly large inside after your 1st curbside impression - 2200SF above grade! Fully updated and ready to go. Classic LR/DR has rich oak floors & detailed fireplace hearth + views oriented to the gorgeously landscaped backyard. Generous kitchen with natural stone countertop, SS appliances & sunny breakfast room a cheery spot for morning joe. 3 bedrooms on the next level up including the master with its updated bath + hall bath, then the 4th bedroom on the 3rd level. Huge lower level family room (26x15) lined with windows and a big laundry room with lots of storage plus a walkout door to the yard. 2 Car attached garage. Spectacular private back yard has several zones - great entertaining space on the paver patio a step from LR and kitchen, deep grassy yard bordered with perennials under a mature canopy & a good spot to raise tomatoes & herbs. Life is great in Wilmette!
Property Specifics
| Single Family | |
| — | |
| — | |
| 1960 | |
| None | |
| — | |
| No | |
| 0.25 |
| Cook | |
| — | |
| 0 / Not Applicable | |
| None | |
| Lake Michigan | |
| Public Sewer | |
| 09854869 | |
| 05321040610000 |
Nearby Schools
| NAME: | DISTRICT: | DISTANCE: | |
|---|---|---|---|
|
Grade School
Romona Elementary School |
39 | — | |
|
Middle School
Wilmette Junior High School |
39 | Not in DB | |
|
High School
New Trier Twp H.s. Northfield/wi |
203 | Not in DB | |
|
Alternate Elementary School
Highcrest Middle School |
— | Not in DB | |
Property History
| DATE: | EVENT: | PRICE: | SOURCE: |
|---|---|---|---|
| 4 May, 2018 | Sold | $650,000 | MRED MLS |
| 5 Mar, 2018 | Under contract | $669,000 | MRED MLS |
| 12 Feb, 2018 | Listed for sale | $669,000 | MRED MLS |
Room Specifics
Total Bedrooms: 4
Bedrooms Above Ground: 4
Bedrooms Below Ground: 0
Dimensions: —
Floor Type: Hardwood
Dimensions: —
Floor Type: Hardwood
Dimensions: —
Floor Type: Hardwood
Full Bathrooms: 3
Bathroom Amenities: —
Bathroom in Basement: —
Rooms: Breakfast Room,Foyer
Basement Description: None
Other Specifics
| 2 | |
| Concrete Perimeter | |
| Brick | |
| Brick Paver Patio | |
| — | |
| 40X161X157X107 | |
| Unfinished | |
| Full | |
| Hardwood Floors | |
| Microwave, Dishwasher, Refrigerator, Washer, Dryer, Cooktop, Built-In Oven | |
| Not in DB | |
| — | |
| — | |
| — | |
| Gas Log |
Tax History
| Year | Property Taxes |
|---|---|
| 2018 | $11,516 |
Contact Agent
Nearby Similar Homes
Nearby Sold Comparables
Contact Agent
Listing Provided By
Redfin Corporation











