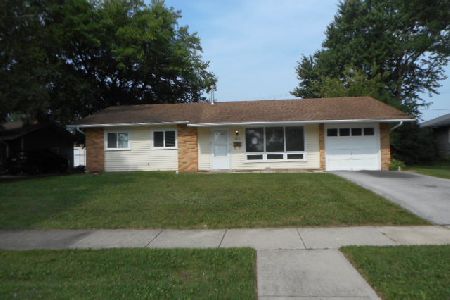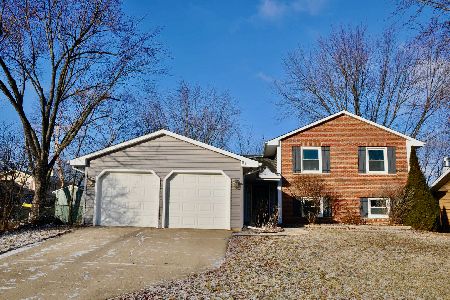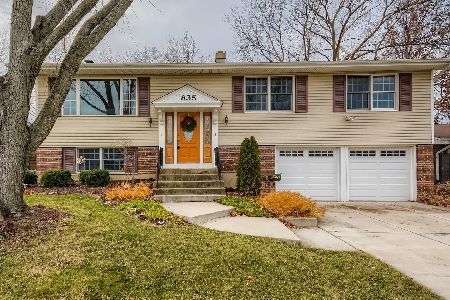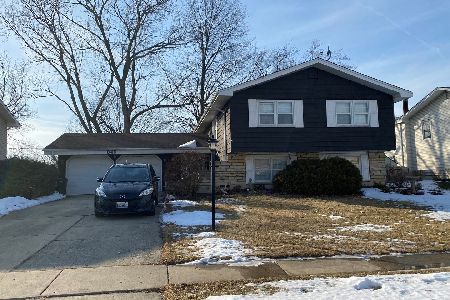815 Rosedale Lane, Hoffman Estates, Illinois 60169
$325,000
|
Sold
|
|
| Status: | Closed |
| Sqft: | 2,565 |
| Cost/Sqft: | $136 |
| Beds: | 4 |
| Baths: | 3 |
| Year Built: | 1971 |
| Property Taxes: | $9,408 |
| Days On Market: | 2048 |
| Lot Size: | 0,24 |
Description
Totally rehabbed Split Level in Hoffman Estates with-in hollering distance of the Elementary and Junior High Schools and Eisenhower Park.This 4 Bedroom 2 1/2 bath home has been lovingly rehabbed over the last few years. News include: complete Kitchen and Eating Area (2015), Both baths and Powder rm (2016-17), Furnace (zone high efficiency)and Air Conditioner (2016-17), Roof, Siding and Windows (2013), upstairs carpet (2013) and lower carpet (2019). Living and Dining room floors are luxury vinyl plank. The back of the home has a west exposure and backs to the park district pond. No homes behind the house. Plenty of room for the family to play and enjoy. Owners are very willing to show the property.
Property Specifics
| Single Family | |
| — | |
| — | |
| 1971 | |
| English | |
| SPLIT LEVEL W/WALKOUT | |
| Yes | |
| 0.24 |
| Cook | |
| Highlands Hoffman Xxi | |
| 0 / Not Applicable | |
| None | |
| Lake Michigan | |
| Public Sewer, Sewer-Storm | |
| 10735819 | |
| 07041060300000 |
Nearby Schools
| NAME: | DISTRICT: | DISTANCE: | |
|---|---|---|---|
|
Grade School
Macarthur Elementary School |
54 | — | |
|
Middle School
Eisenhower Junior High School |
54 | Not in DB | |
|
High School
Hoffman Estates High School |
211 | Not in DB | |
Property History
| DATE: | EVENT: | PRICE: | SOURCE: |
|---|---|---|---|
| 31 May, 2013 | Sold | $240,000 | MRED MLS |
| 15 Apr, 2013 | Under contract | $254,900 | MRED MLS |
| — | Last price change | $244,900 | MRED MLS |
| 4 Apr, 2013 | Listed for sale | $244,900 | MRED MLS |
| 30 Jun, 2020 | Sold | $325,000 | MRED MLS |
| 10 Jun, 2020 | Under contract | $350,000 | MRED MLS |
| 4 Jun, 2020 | Listed for sale | $350,000 | MRED MLS |
| 1 Apr, 2022 | Sold | $417,000 | MRED MLS |
| 1 Mar, 2022 | Under contract | $399,000 | MRED MLS |
| 25 Feb, 2022 | Listed for sale | $399,000 | MRED MLS |
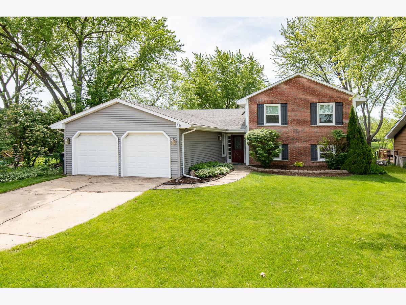
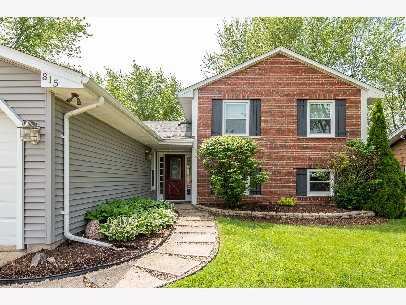
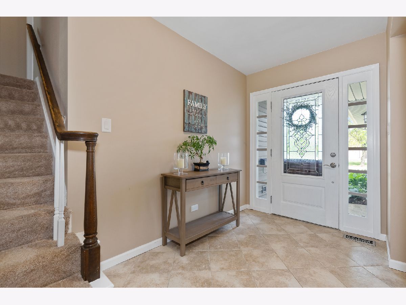
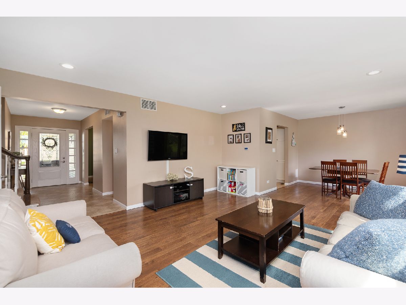
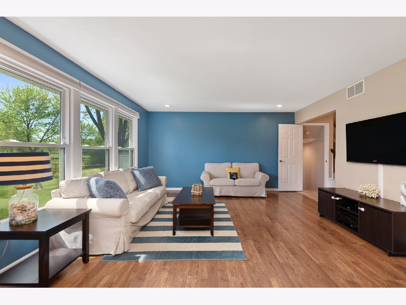
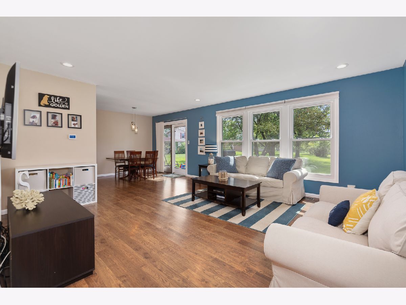
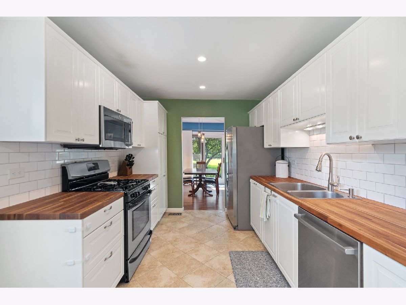
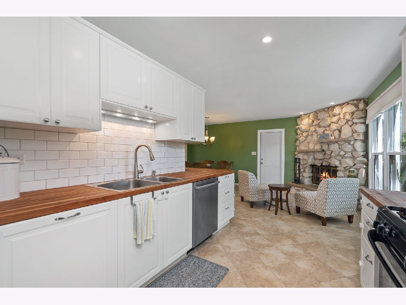
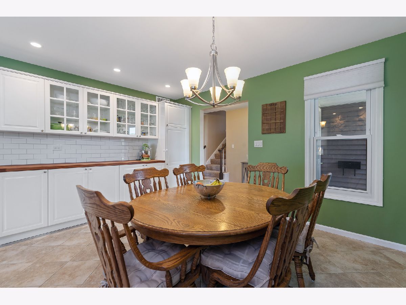
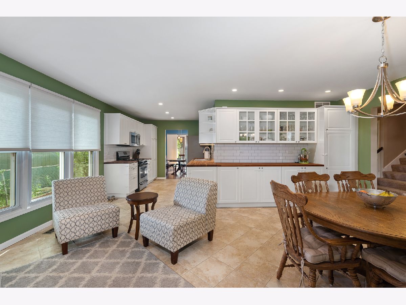
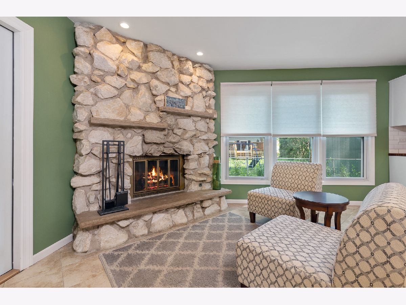
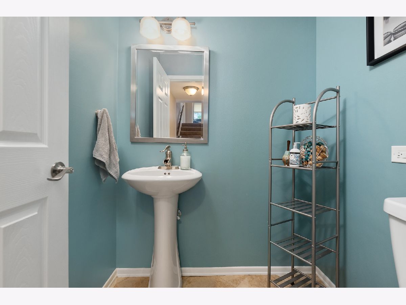
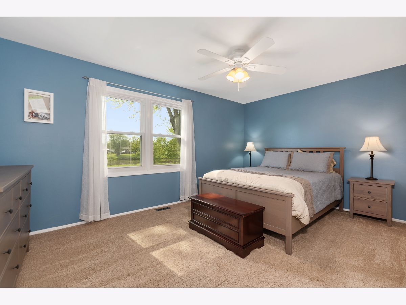
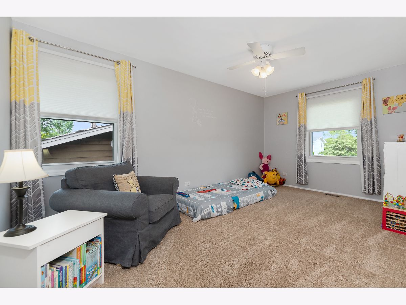
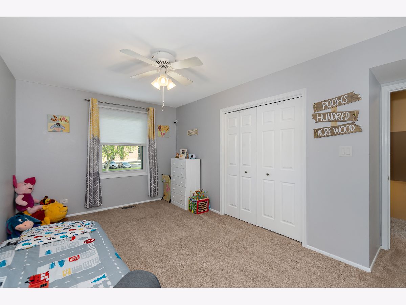
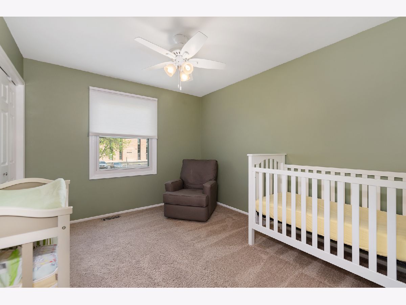
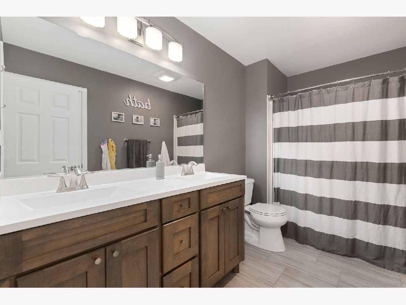
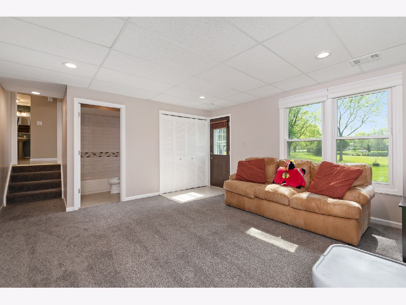
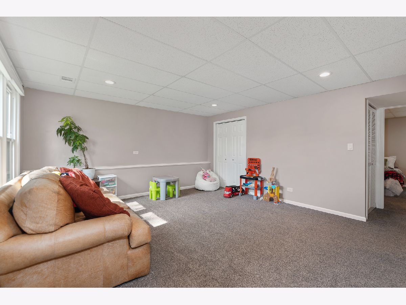
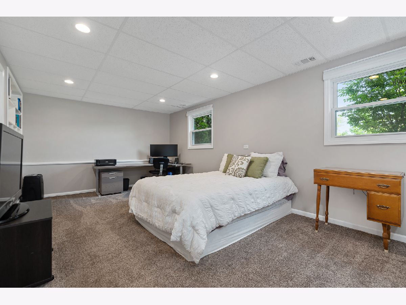
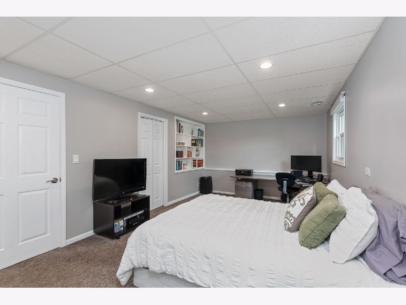
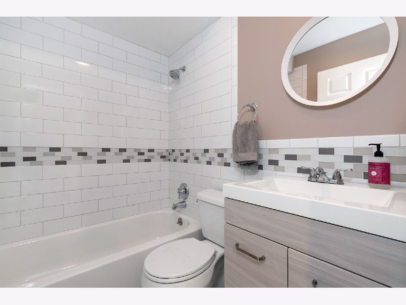
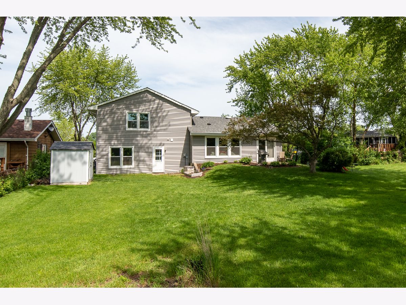
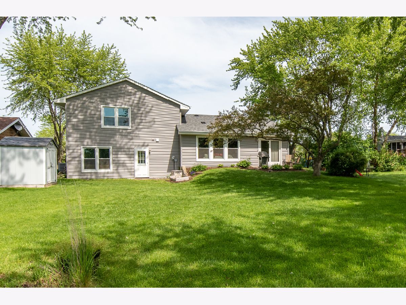
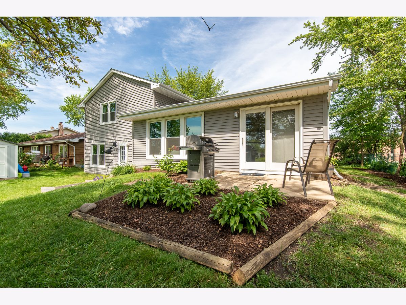
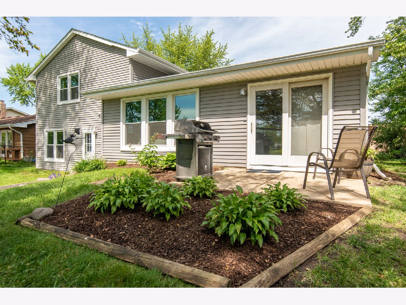
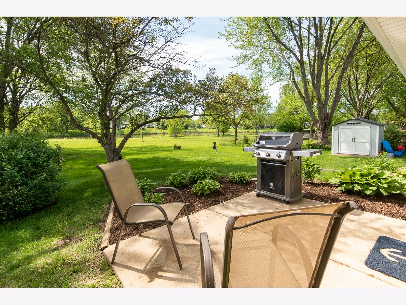
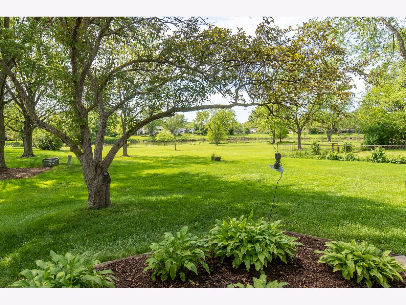
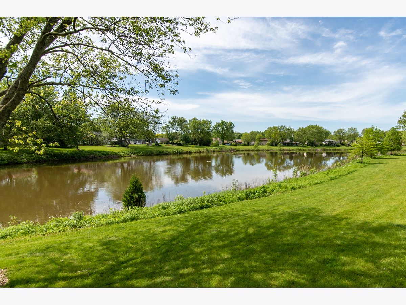
Room Specifics
Total Bedrooms: 4
Bedrooms Above Ground: 4
Bedrooms Below Ground: 0
Dimensions: —
Floor Type: Carpet
Dimensions: —
Floor Type: Carpet
Dimensions: —
Floor Type: Carpet
Full Bathrooms: 3
Bathroom Amenities: Double Sink
Bathroom in Basement: 1
Rooms: Eating Area
Basement Description: Finished,Exterior Access
Other Specifics
| 2 | |
| Concrete Perimeter | |
| Concrete | |
| Patio, Storms/Screens | |
| Landscaped,Pond(s),Rear of Lot | |
| 70X90X70X60X150 | |
| Full,Unfinished | |
| Full | |
| — | |
| Range, Microwave, Dishwasher, Refrigerator, Washer, Dryer, Disposal | |
| Not in DB | |
| Park, Lake, Curbs, Sidewalks, Street Lights, Street Paved | |
| — | |
| — | |
| Wood Burning, Gas Starter |
Tax History
| Year | Property Taxes |
|---|---|
| 2013 | $6,321 |
| 2020 | $9,408 |
| 2022 | $8,604 |
Contact Agent
Nearby Similar Homes
Nearby Sold Comparables
Contact Agent
Listing Provided By
Keller Williams Infinity

