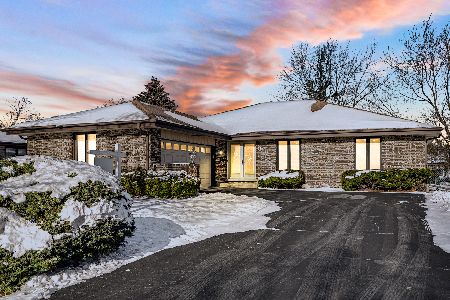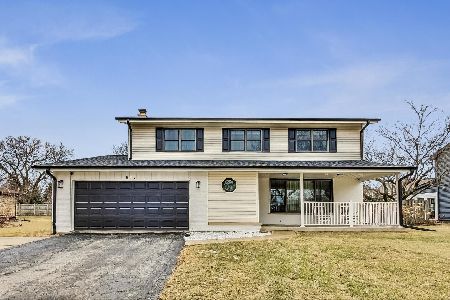815 Sandpiper Court, Palatine, Illinois 60067
$415,000
|
Sold
|
|
| Status: | Closed |
| Sqft: | 3,000 |
| Cost/Sqft: | $145 |
| Beds: | 4 |
| Baths: | 4 |
| Year Built: | 1976 |
| Property Taxes: | $11,671 |
| Days On Market: | 4444 |
| Lot Size: | 0,42 |
Description
THIS COULD BE YOUR DREAM DAHL HOUSE! OVER SIZED, PROF LDSCPD SITE; BRICK PAVER PATIO & WALK; EXPANDED FAM RM; GUEST/NANNY SUITE W/FULL BATH & EXT ACCESS; UPDATED KIT; CATHEDRAL CLNG; SPRINKLER SYS; 3 HVAC UNITS; SEC SYS; 2 FIREPLACES. FIN WALKOUT HAS PLENTY OF SPACE FOR FUN & ENTERTAINING; REC RM W/FP; WORKSHOP, BONUS RM; LGE STORAGE SPACE & FULL BATH. TOO MUCH TO MENTION HERE - COME AND SEE IT! LAG MUST ACCOMPANY.
Property Specifics
| Single Family | |
| — | |
| Ranch | |
| 1976 | |
| Walkout | |
| EXPANDED RANCH | |
| No | |
| 0.42 |
| Cook | |
| Hunting Ridge | |
| 0 / Not Applicable | |
| None | |
| Lake Michigan | |
| Public Sewer | |
| 08492838 | |
| 02282110080000 |
Nearby Schools
| NAME: | DISTRICT: | DISTANCE: | |
|---|---|---|---|
|
Grade School
Hunting Ridge Elementary School |
15 | — | |
|
Middle School
Plum Grove Junior High School |
15 | Not in DB | |
|
High School
Wm Fremd High School |
211 | Not in DB | |
Property History
| DATE: | EVENT: | PRICE: | SOURCE: |
|---|---|---|---|
| 19 Feb, 2014 | Sold | $415,000 | MRED MLS |
| 19 Dec, 2013 | Under contract | $435,000 | MRED MLS |
| — | Last price change | $450,000 | MRED MLS |
| 22 Nov, 2013 | Listed for sale | $450,000 | MRED MLS |
Room Specifics
Total Bedrooms: 4
Bedrooms Above Ground: 4
Bedrooms Below Ground: 0
Dimensions: —
Floor Type: Carpet
Dimensions: —
Floor Type: Carpet
Dimensions: —
Floor Type: Wood Laminate
Full Bathrooms: 4
Bathroom Amenities: Whirlpool
Bathroom in Basement: 1
Rooms: Den,Eating Area,Game Room,Recreation Room,Sitting Room,Workshop
Basement Description: Finished,Exterior Access
Other Specifics
| 3 | |
| — | |
| Asphalt | |
| Deck, Patio, Porch, Brick Paver Patio, Storms/Screens | |
| Cul-De-Sac,Landscaped | |
| 31X153X74X134X133 | |
| — | |
| Full | |
| Vaulted/Cathedral Ceilings, Bar-Wet, Wood Laminate Floors, In-Law Arrangement, First Floor Full Bath | |
| Range, Dishwasher, Refrigerator, Washer, Dryer, Disposal | |
| Not in DB | |
| Sidewalks, Street Paved | |
| — | |
| — | |
| Attached Fireplace Doors/Screen, Gas Log, Gas Starter |
Tax History
| Year | Property Taxes |
|---|---|
| 2014 | $11,671 |
Contact Agent
Nearby Similar Homes
Nearby Sold Comparables
Contact Agent
Listing Provided By
Coldwell Banker Residential Brokerage









