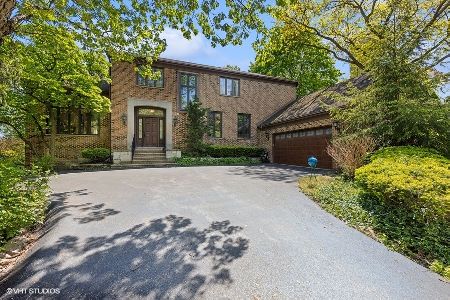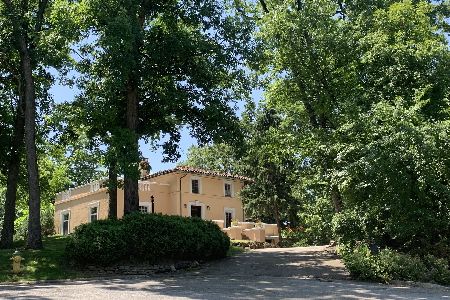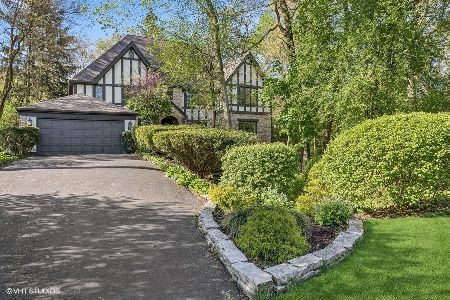815 The Pines, Hinsdale, Illinois 60521
$850,000
|
Sold
|
|
| Status: | Closed |
| Sqft: | 3,856 |
| Cost/Sqft: | $242 |
| Beds: | 5 |
| Baths: | 4 |
| Year Built: | 1932 |
| Property Taxes: | $15,614 |
| Days On Market: | 1784 |
| Lot Size: | 0,51 |
Description
This property is a rare and special historical gem located on a fabulous 1/2 acre lot on a very quiet cul-de-sac! This very unique home offers 12 foot spider web window, soaring wood beamed ceilings, art deco iron gate, Juliet balconies, dazzling spiral staircase, chevron brick work, indoor bbq, just to name a few. You can have all of this rare charm while at the same time enjoying the newly updated modern kitchen, bathrooms, and decorating. The Zook Castle with it's slate roof and copper gutters sits on a prime half acre of land in the desirable Fullersburg Woods neighborhood. This house sings in the summer with mature 100 year old oak and flowering trees, glorious English gardens. The original gazebo is the centerpiece of the estate like yard. Outdoor living is a dream with flagstone patios encircling the house providing endless areas for outdoor dining, entertaining and lounging.
Property Specifics
| Single Family | |
| — | |
| — | |
| 1932 | |
| Partial,English | |
| — | |
| No | |
| 0.51 |
| Du Page | |
| — | |
| — / Not Applicable | |
| None | |
| Lake Michigan | |
| Public Sewer | |
| 11004660 | |
| 0901110017 |
Nearby Schools
| NAME: | DISTRICT: | DISTANCE: | |
|---|---|---|---|
|
Grade School
Monroe Elementary School |
181 | — | |
|
Middle School
Clarendon Hills Middle School |
181 | Not in DB | |
|
High School
Hinsdale Central High School |
86 | Not in DB | |
Property History
| DATE: | EVENT: | PRICE: | SOURCE: |
|---|---|---|---|
| 30 Jul, 2021 | Sold | $850,000 | MRED MLS |
| 27 Jun, 2021 | Under contract | $935,000 | MRED MLS |
| — | Last price change | $949,000 | MRED MLS |
| 26 Feb, 2021 | Listed for sale | $1,100,000 | MRED MLS |
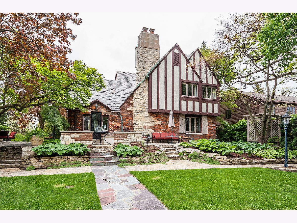
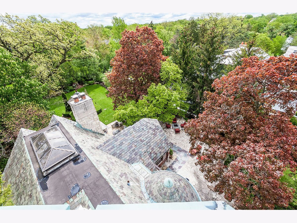
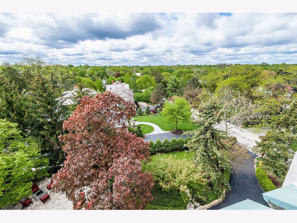
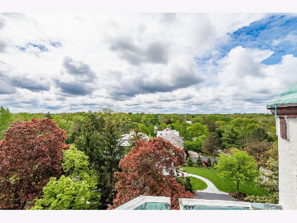
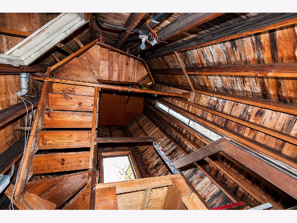
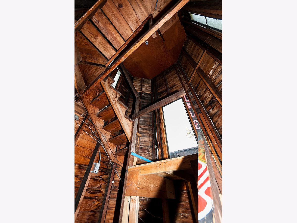
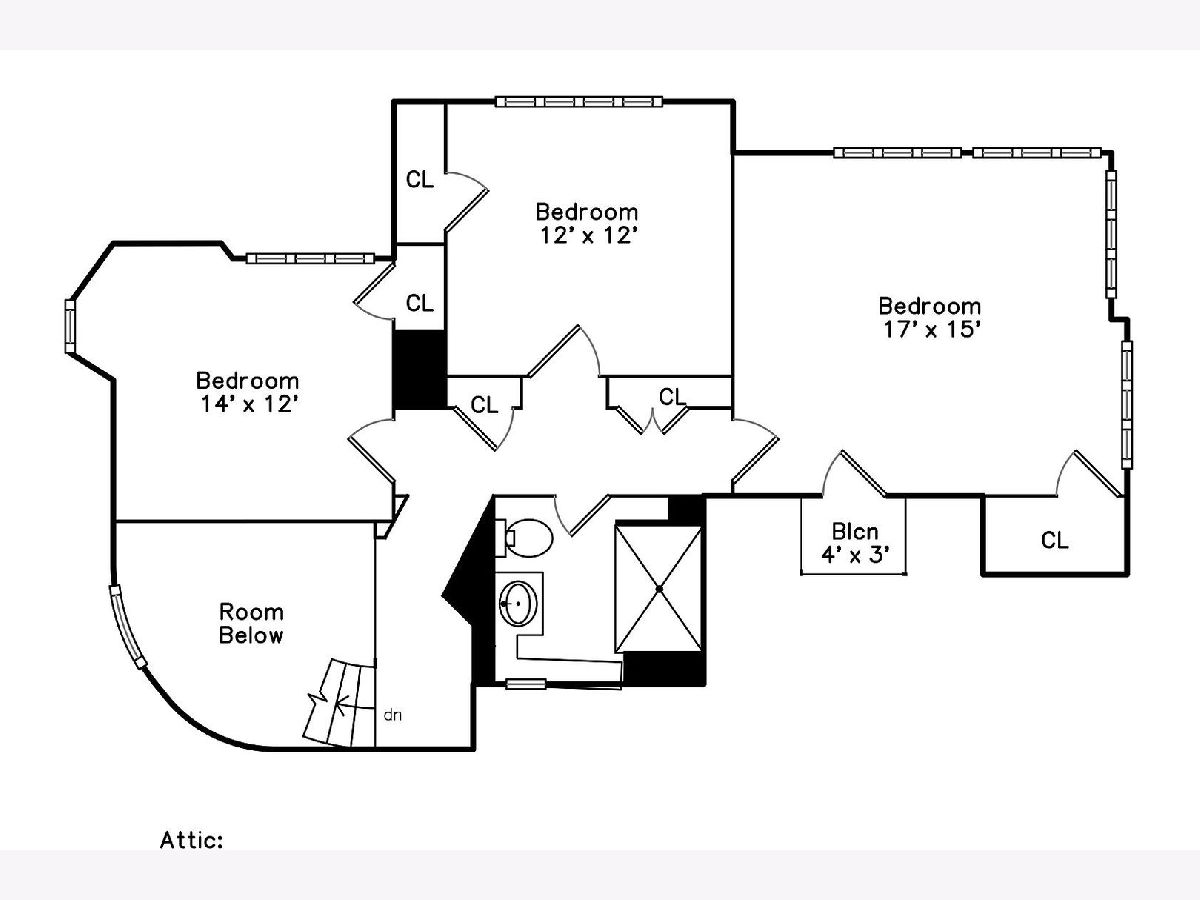
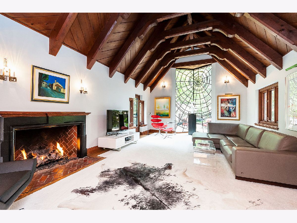
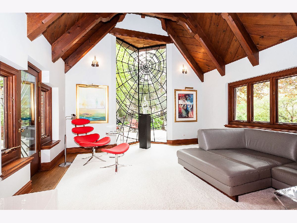
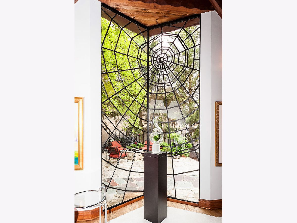
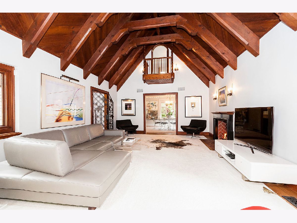
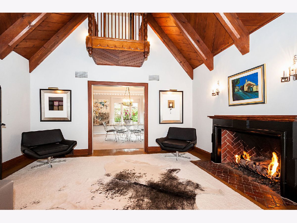
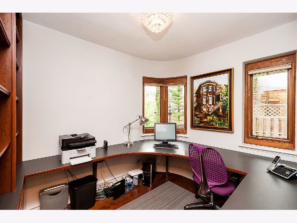
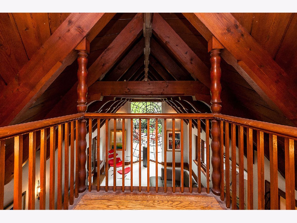
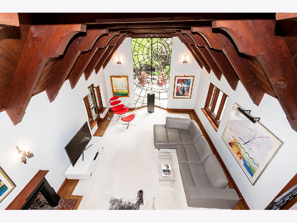
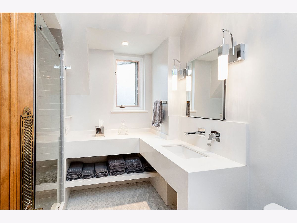
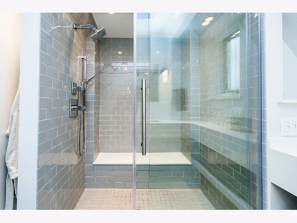
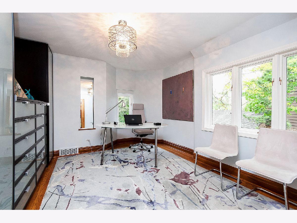
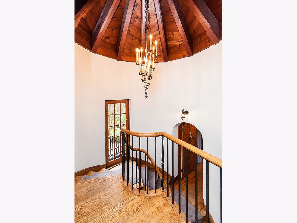
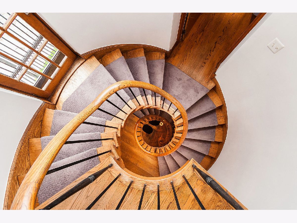
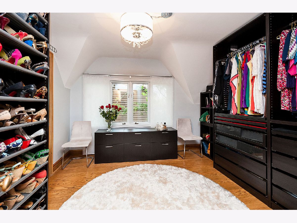
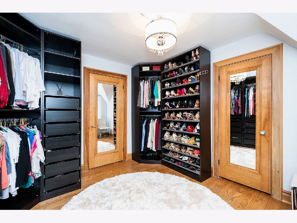
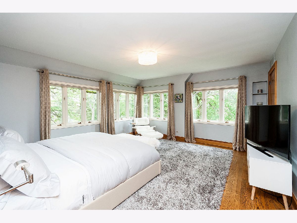
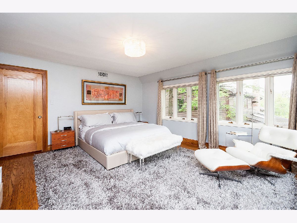
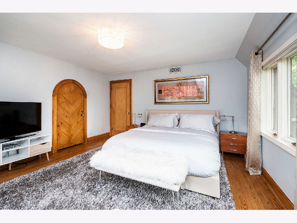
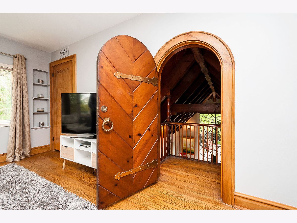
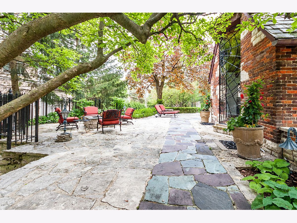
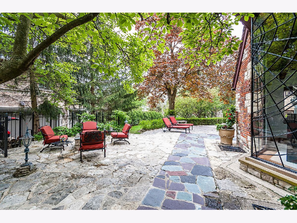
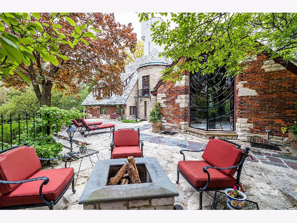
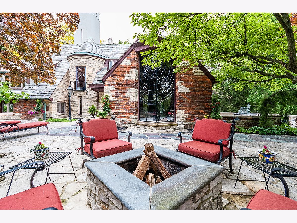
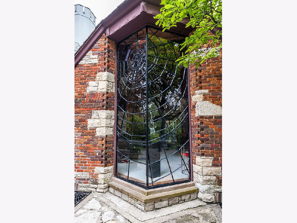
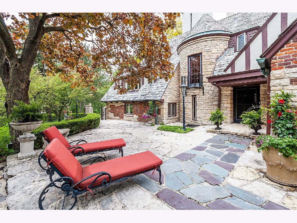
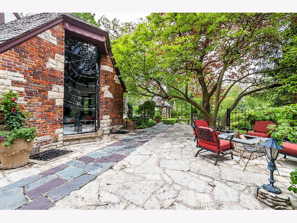
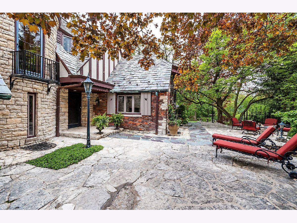
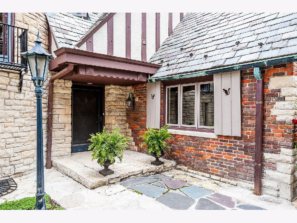
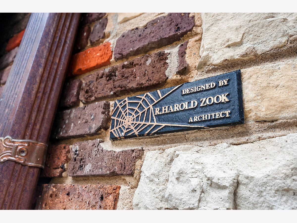
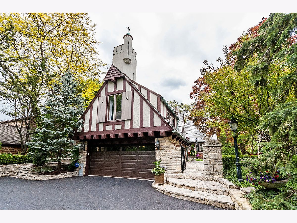
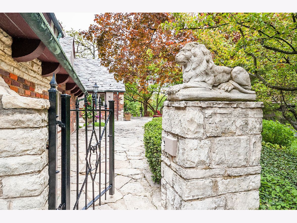
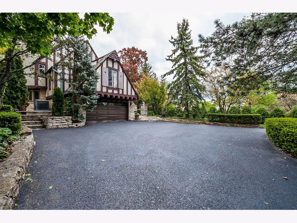
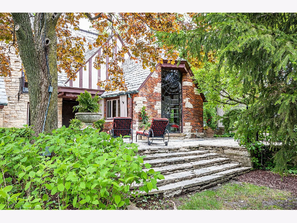
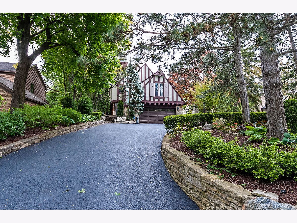
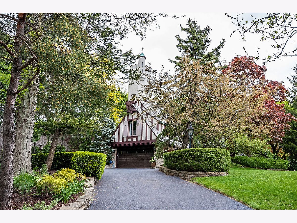
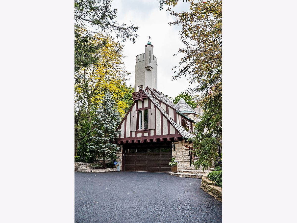
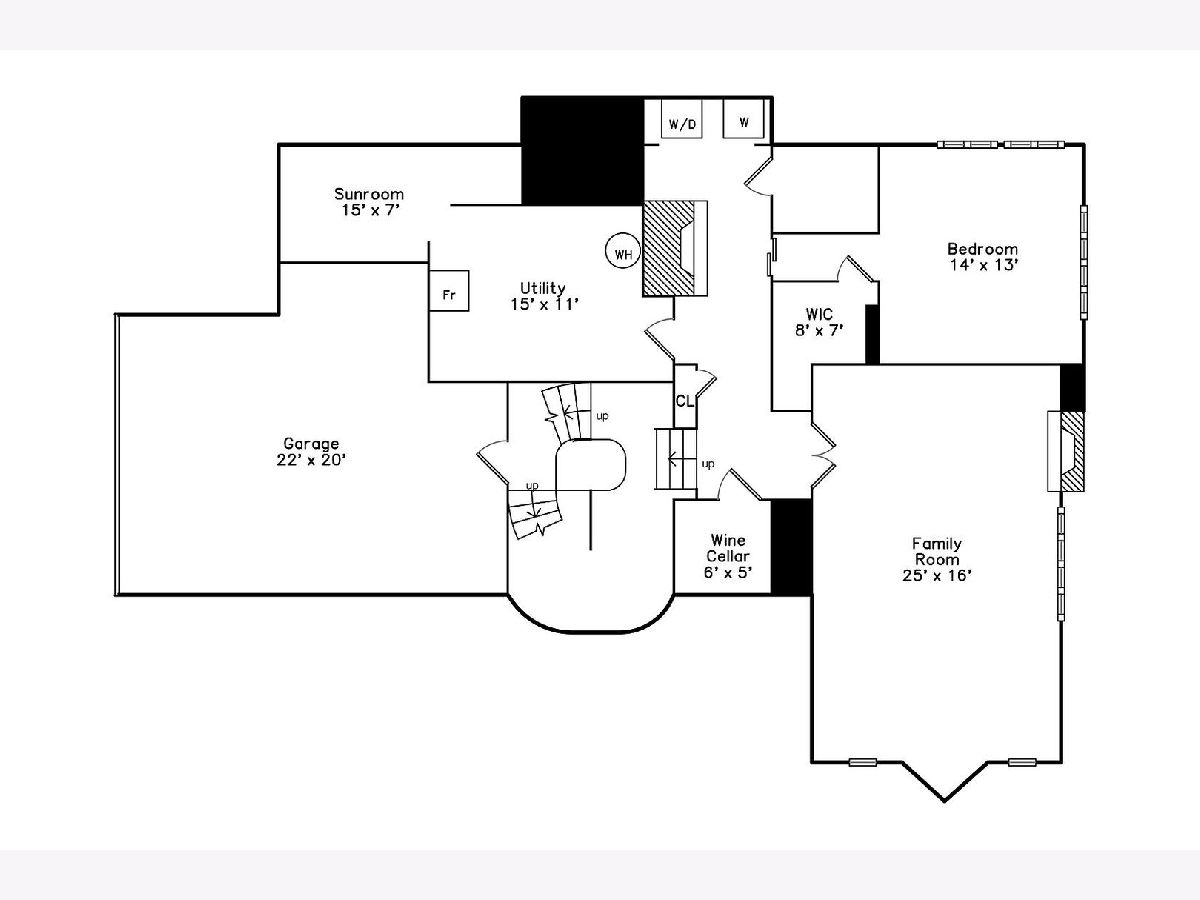
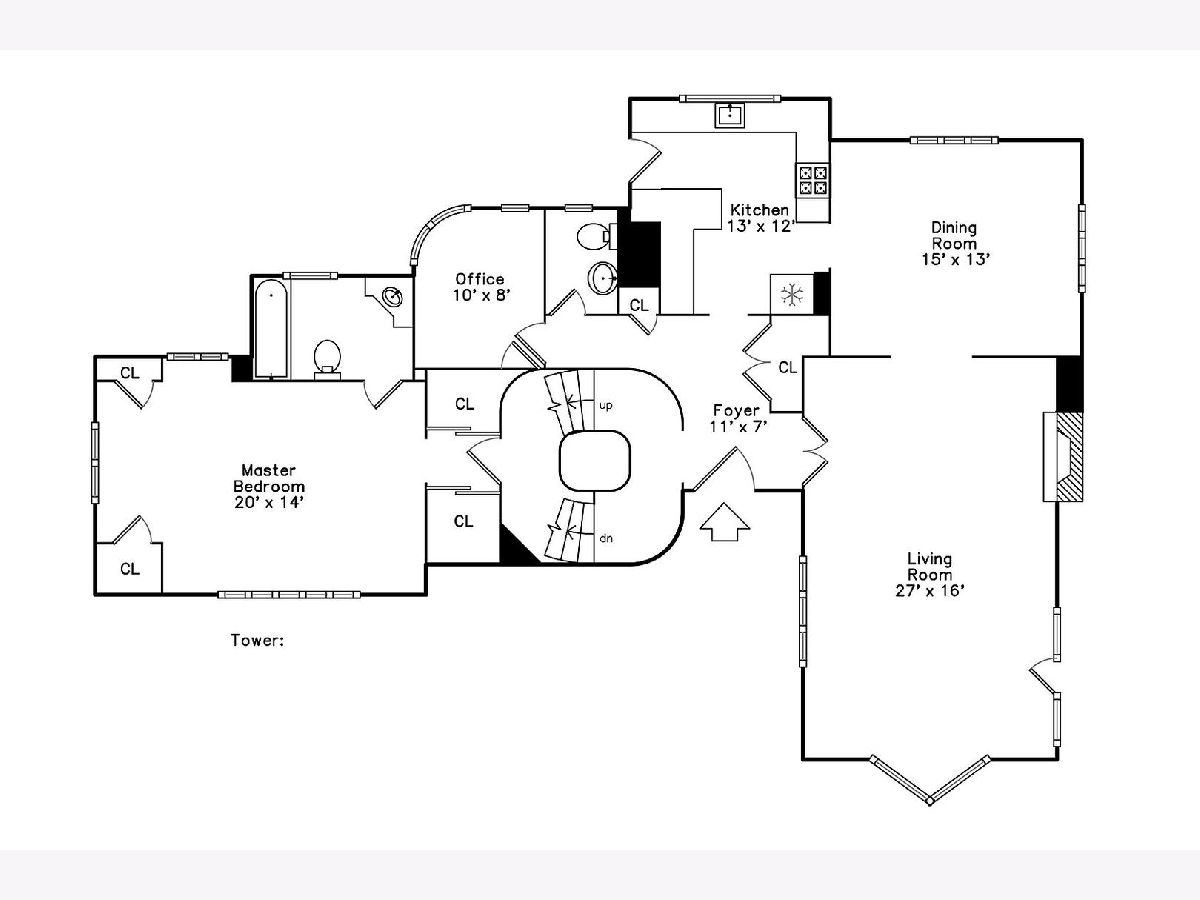
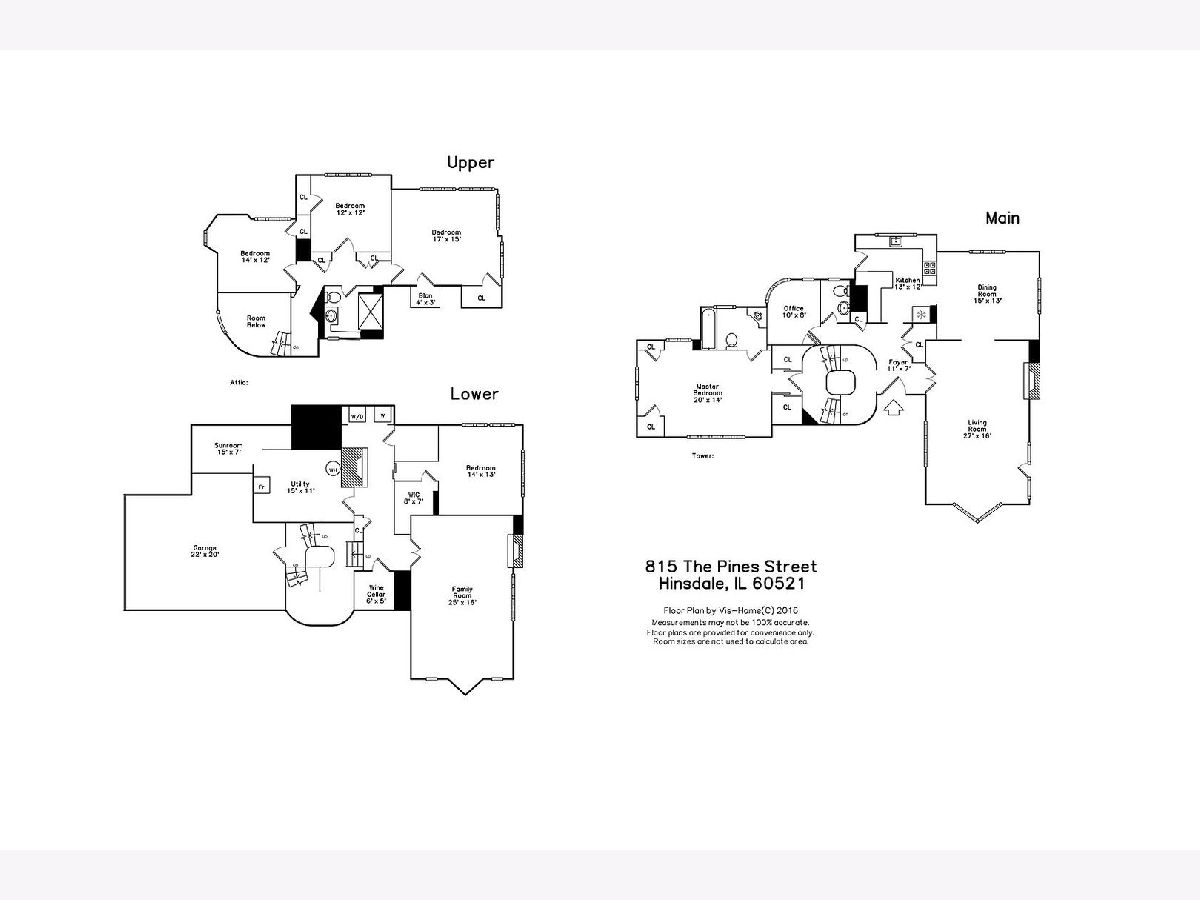
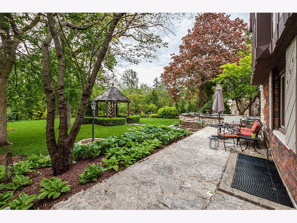
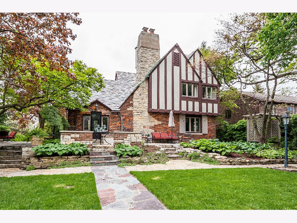
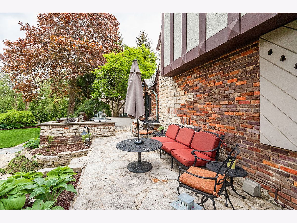
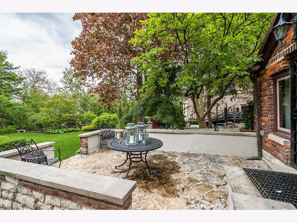
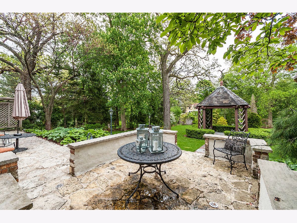
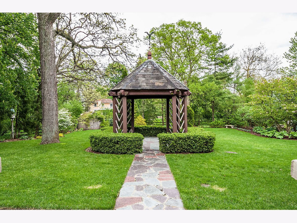
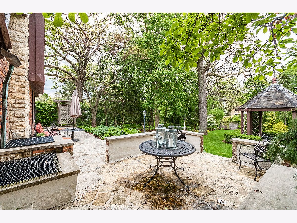
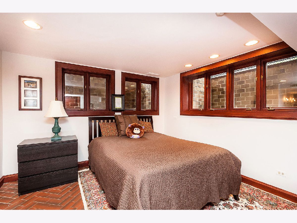
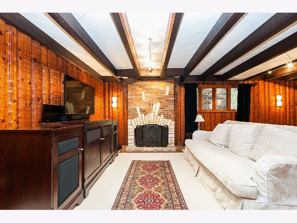
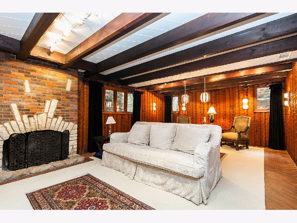
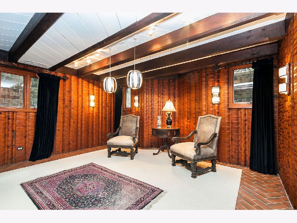
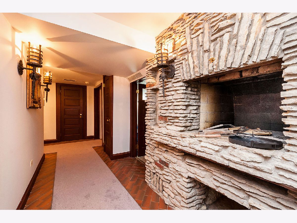
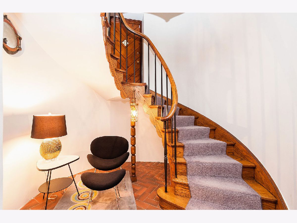
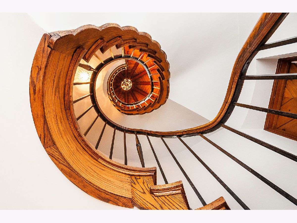
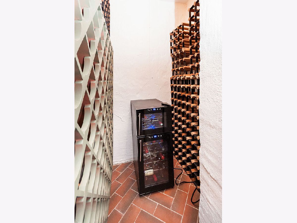
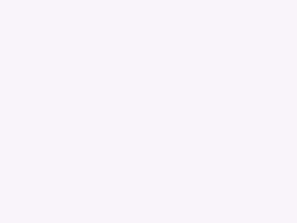
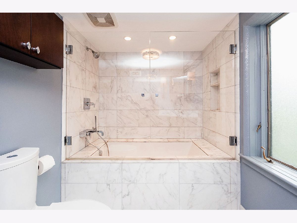
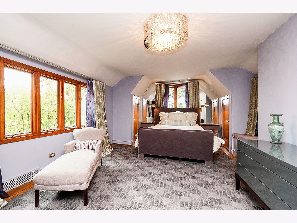
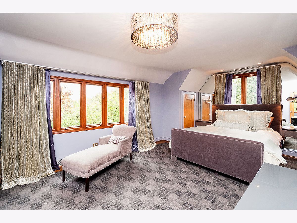
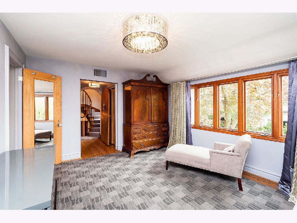
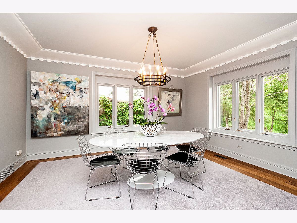
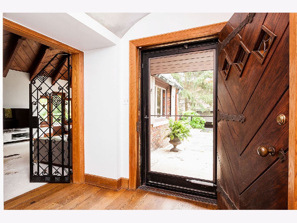
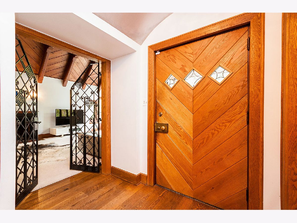
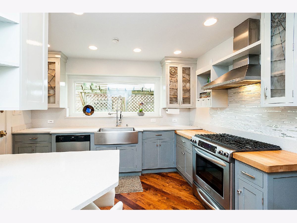
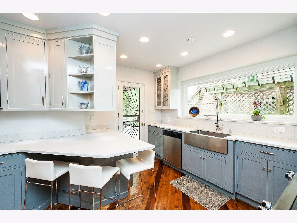
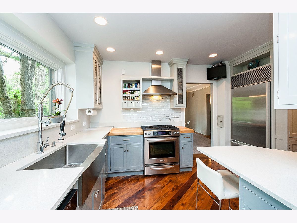
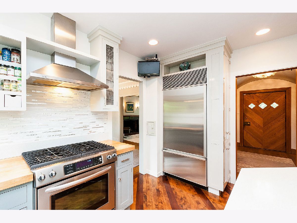
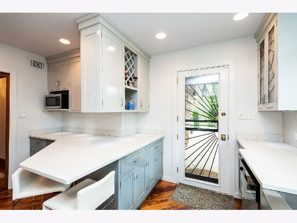
Room Specifics
Total Bedrooms: 5
Bedrooms Above Ground: 5
Bedrooms Below Ground: 0
Dimensions: —
Floor Type: Hardwood
Dimensions: —
Floor Type: Hardwood
Dimensions: —
Floor Type: Hardwood
Dimensions: —
Floor Type: —
Full Bathrooms: 4
Bathroom Amenities: Full Body Spray Shower,Soaking Tub
Bathroom in Basement: 1
Rooms: Attic,Bedroom 5,Office,Storage
Basement Description: Finished
Other Specifics
| 2 | |
| Concrete Perimeter | |
| Asphalt,Circular | |
| Balcony, Patio, Roof Deck, Fire Pit | |
| Landscaped | |
| 93 X 239 | |
| Full,Interior Stair,Pull Down Stair,Unfinished | |
| Full | |
| Vaulted/Cathedral Ceilings, Hardwood Floors, Heated Floors | |
| Range, Microwave, Dishwasher, Refrigerator, Washer, Dryer, Disposal, Indoor Grill, Stainless Steel Appliance(s) | |
| Not in DB | |
| Street Paved | |
| — | |
| — | |
| Wood Burning, Gas Log |
Tax History
| Year | Property Taxes |
|---|---|
| 2021 | $15,614 |
Contact Agent
Nearby Similar Homes
Nearby Sold Comparables
Contact Agent
Listing Provided By
Long Realty







