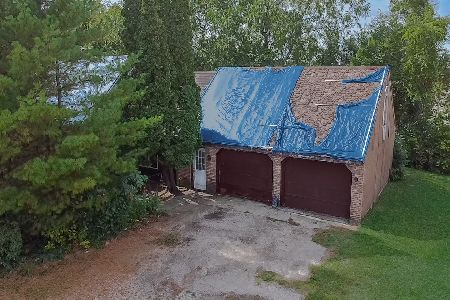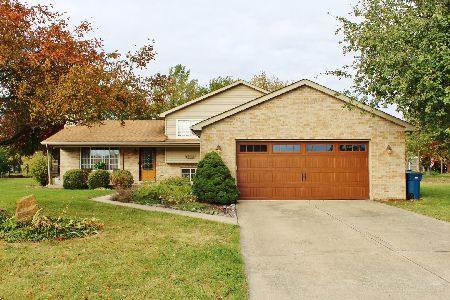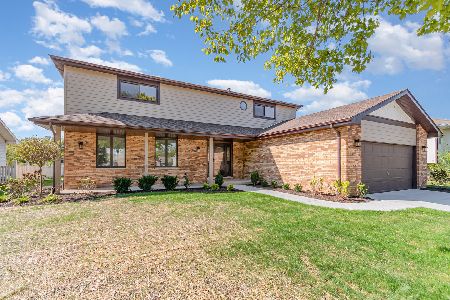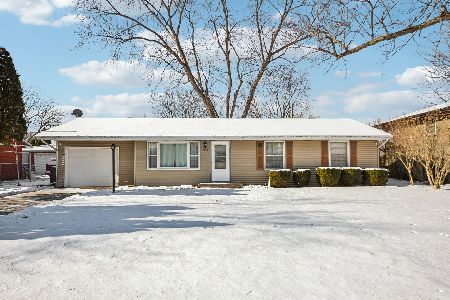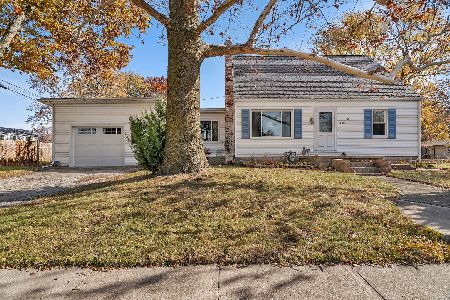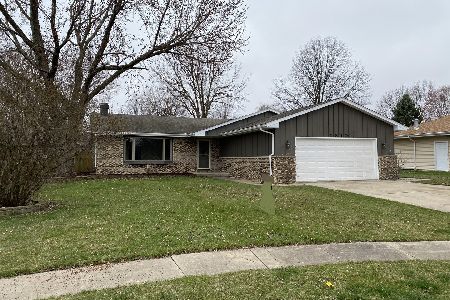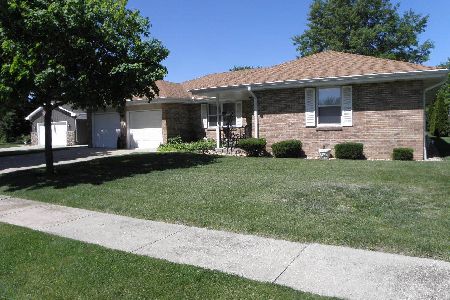815 Thomas Drive, Morris, Illinois 60450
$449,000
|
Sold
|
|
| Status: | Closed |
| Sqft: | 3,251 |
| Cost/Sqft: | $138 |
| Beds: | 3 |
| Baths: | 2 |
| Year Built: | 1998 |
| Property Taxes: | $8,575 |
| Days On Market: | 512 |
| Lot Size: | 0,33 |
Description
Discover a home where quality craftsmanship meets timeless design. This stunning single-owner, all-brick ranch home is a true gem, meticulously maintained and in impeccable condition. With over 3,000 sq. ft. of living space, this custom-built masterpiece offers a harmonious blend of comfort and sophistication. The foyer welcomes you into the home, leading to an open-concept living and dining area enhanced by tall ceilings and abundant natural light. The eat-in kitchen features custom-designed cherry cabinets, elegant granite countertops, a breakfast bar and two built-in pantries for organized storage needs. There are 3 well-appointed bedrooms and 2 bathrooms. The master suite is a private retreat featuring a spa-like bath with a double vanity, two sinks, and a generous walk-in closet. Adjacent to the kitchen, the family room features a gas fireplace, creating a warm and inviting atmosphere for gatherings. Enjoy year-round comfort in the spacious four-season room, enclosed with all windows and offering serene water views-perfect for relaxation or entertaining guests. The expansive basement, offers tall ceilings and is ready to be customized to your needs. Equipped with plumbing for an additional bath, it presents endless possibilities for creating a home theater, gym, or extra living space. Ample parking and storage space are provided by the expansive three-car garage. The home features a new roof installed in July, ensuring peace of mind for years to come. Schedule a private showing today and experience the perfect combination of classic elegance and modern convenience.
Property Specifics
| Single Family | |
| — | |
| — | |
| 1998 | |
| — | |
| — | |
| No | |
| 0.33 |
| Grundy | |
| — | |
| — / Not Applicable | |
| — | |
| — | |
| — | |
| 12136021 | |
| 0233327009 |
Nearby Schools
| NAME: | DISTRICT: | DISTANCE: | |
|---|---|---|---|
|
Grade School
Saratoga Elementary School |
60C | — | |
|
Middle School
Saratoga Elementary School |
60C | Not in DB | |
|
High School
Morris Community High School |
101 | Not in DB | |
Property History
| DATE: | EVENT: | PRICE: | SOURCE: |
|---|---|---|---|
| 14 Nov, 2024 | Sold | $449,000 | MRED MLS |
| 15 Sep, 2024 | Under contract | $449,000 | MRED MLS |
| 10 Sep, 2024 | Listed for sale | $449,000 | MRED MLS |
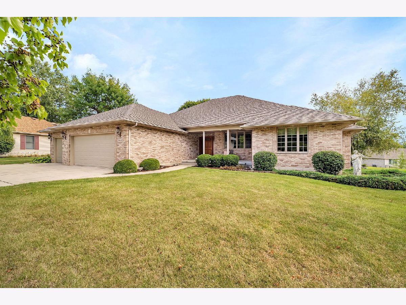
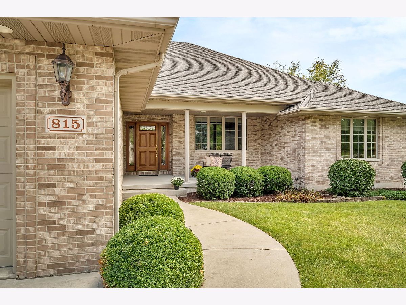
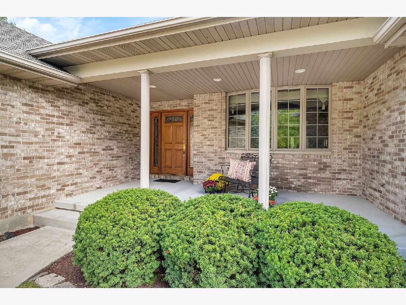
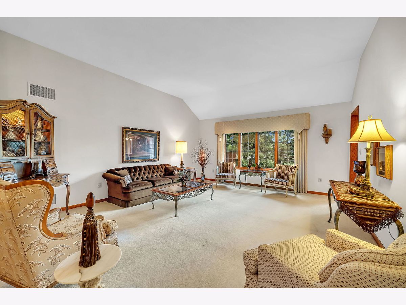
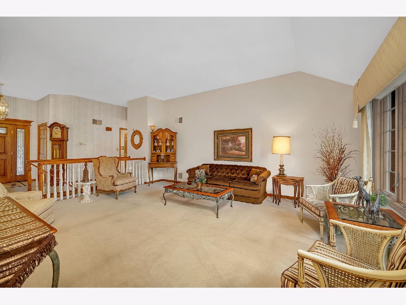
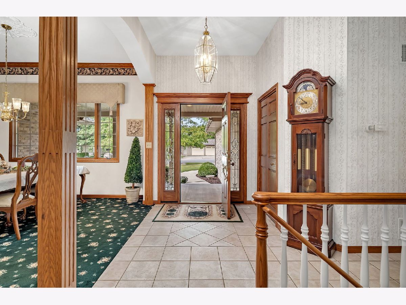
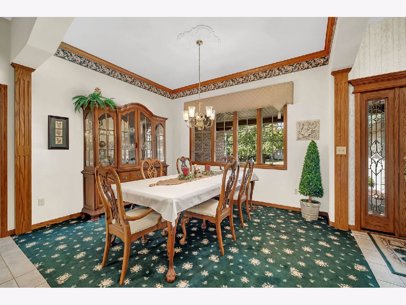
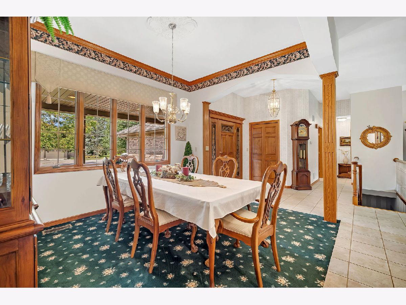
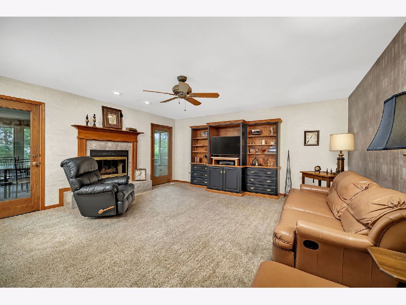
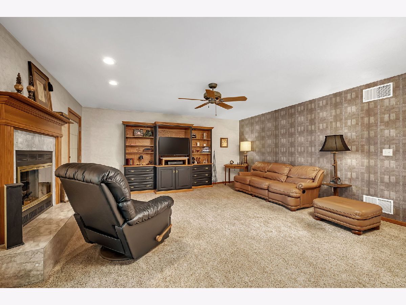
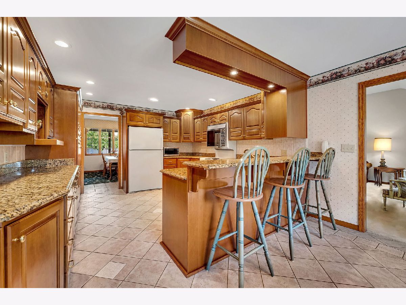
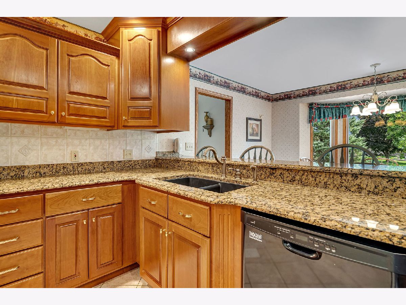
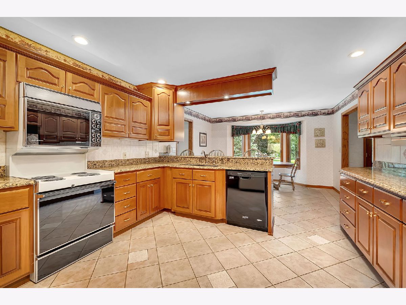
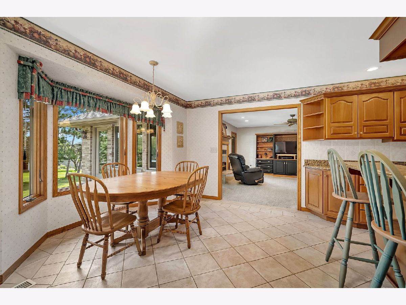
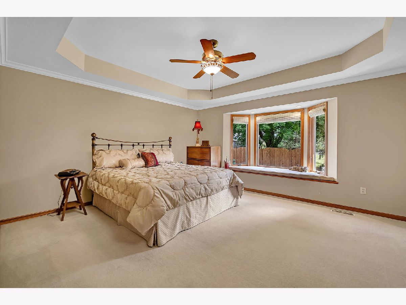
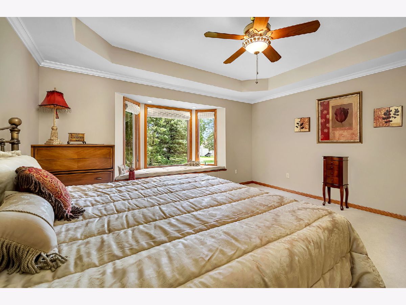
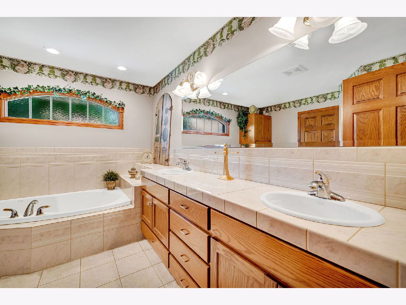
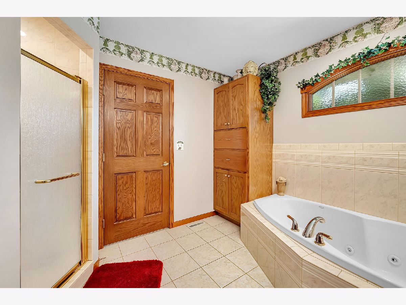
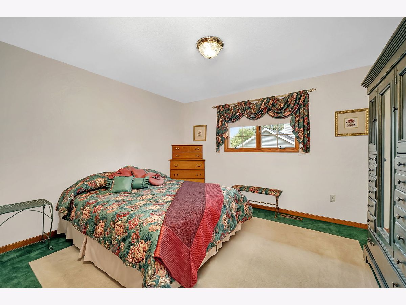
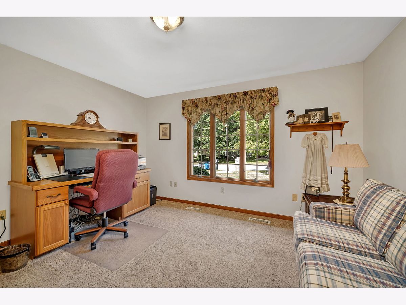
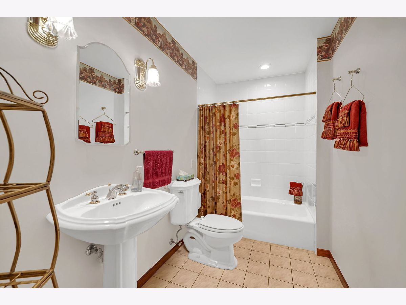
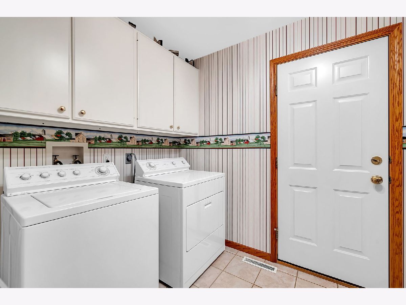
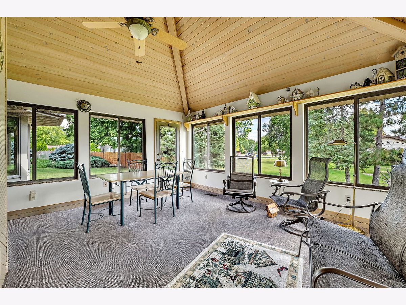
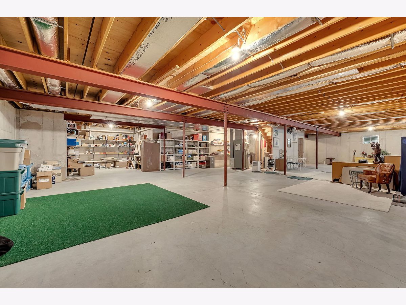
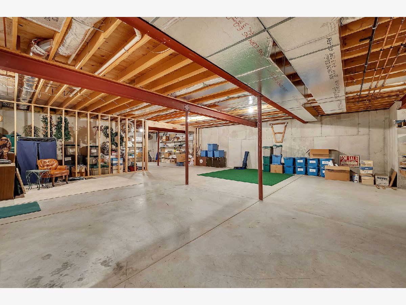
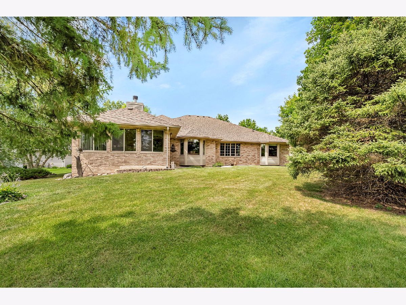
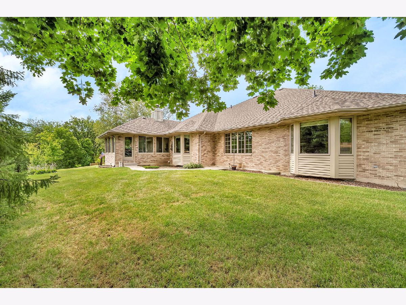
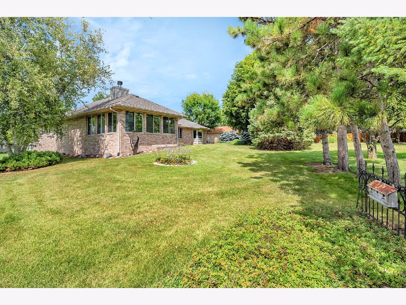
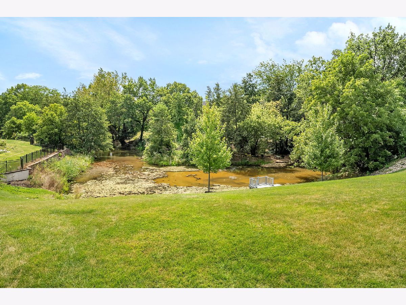
Room Specifics
Total Bedrooms: 3
Bedrooms Above Ground: 3
Bedrooms Below Ground: 0
Dimensions: —
Floor Type: —
Dimensions: —
Floor Type: —
Full Bathrooms: 2
Bathroom Amenities: Whirlpool,Separate Shower,Double Sink
Bathroom in Basement: 0
Rooms: —
Basement Description: Unfinished
Other Specifics
| 3 | |
| — | |
| Concrete | |
| — | |
| — | |
| 92X112X138X149 | |
| — | |
| — | |
| — | |
| — | |
| Not in DB | |
| — | |
| — | |
| — | |
| — |
Tax History
| Year | Property Taxes |
|---|---|
| 2024 | $8,575 |
Contact Agent
Nearby Similar Homes
Nearby Sold Comparables
Contact Agent
Listing Provided By
Century 21 Coleman-Hornsby

