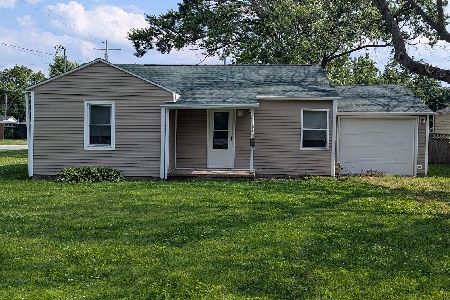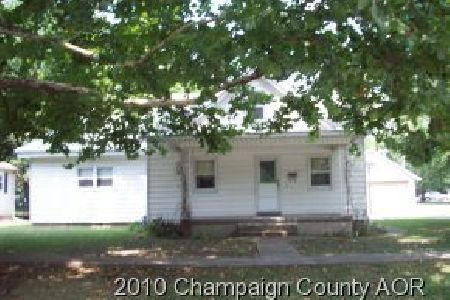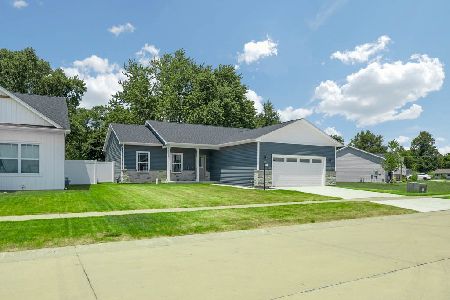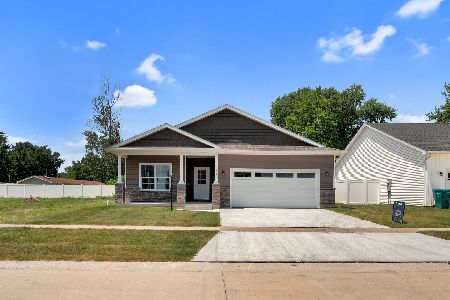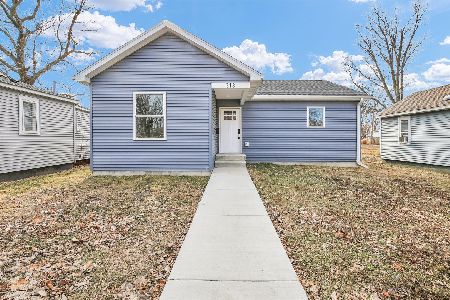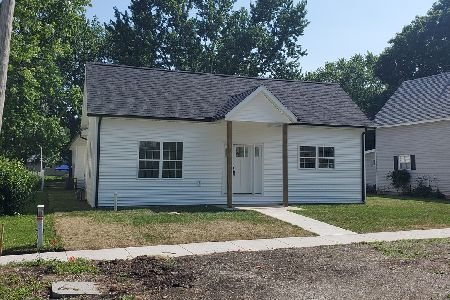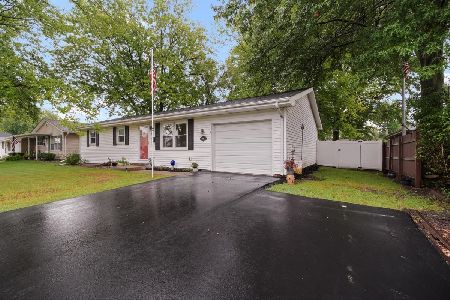815 Timmons Drive, Tuscola, Illinois 61953
$173,000
|
Sold
|
|
| Status: | Closed |
| Sqft: | 1,930 |
| Cost/Sqft: | $93 |
| Beds: | 4 |
| Baths: | 3 |
| Year Built: | 1955 |
| Property Taxes: | $2,783 |
| Days On Market: | 1993 |
| Lot Size: | 0,17 |
Description
Looking for move-in ready? This is it. Home has been through an extensive remodel. Starting with the siding, gutters and metal wrapping on posts and most windows on the outside, inside it is close to a new home. The large front living room has freshly redone beautiful hardwood floors that run through the front three bedrooms. The front bath has also had a face lift. The kitchen is bright and ready with updated appliances and fresh paint. A dining room and fourth bedroom have been added with new flooring. The second full bath is located just off the fourth bedroom. In the back of the house is a newly remodeled family room with new flooring and paint. The laundry and third full bath are off this room. A large fenced back yard with a big patio await you in the back. There is also an attached over-sized one car garage and a carport. It doesn't end here, the furnace and central AC are new, the roof was replaced in 2014, new plumbing in 2020, replacement vinyl windows have been installed and a sewer line replaced in 09. It's the total package waiting for you.
Property Specifics
| Single Family | |
| — | |
| Ranch | |
| 1955 | |
| None | |
| — | |
| No | |
| 0.17 |
| Douglas | |
| — | |
| — / Not Applicable | |
| None | |
| Public | |
| Public Sewer | |
| 10825990 | |
| 09023422600800 |
Nearby Schools
| NAME: | DISTRICT: | DISTANCE: | |
|---|---|---|---|
|
Grade School
Tuscola Elementary School |
301 | — | |
|
Middle School
Tuscola Junior High School |
301 | Not in DB | |
|
High School
Tuscola High School |
301 | Not in DB | |
Property History
| DATE: | EVENT: | PRICE: | SOURCE: |
|---|---|---|---|
| 8 Jan, 2021 | Sold | $173,000 | MRED MLS |
| 21 Dec, 2020 | Under contract | $179,900 | MRED MLS |
| — | Last price change | $185,000 | MRED MLS |
| 21 Aug, 2020 | Listed for sale | $185,000 | MRED MLS |
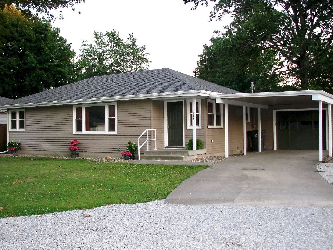
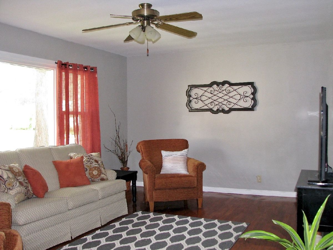
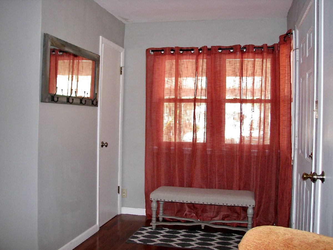
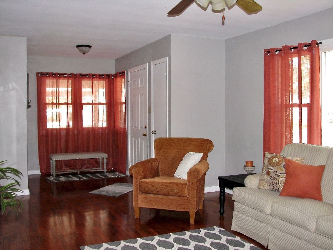
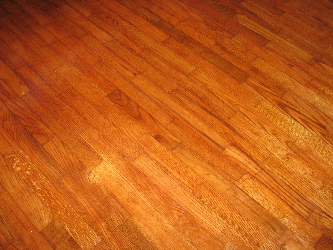
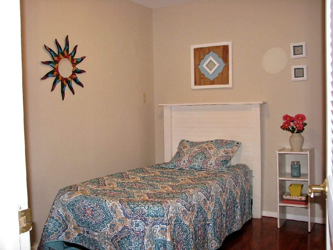
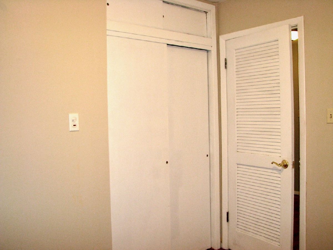
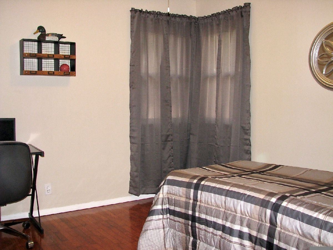
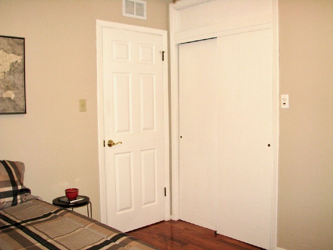
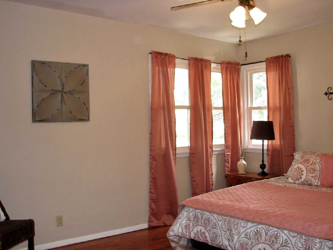
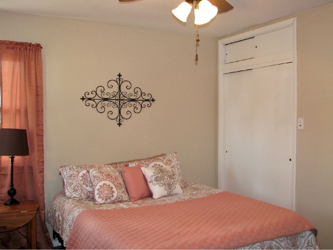
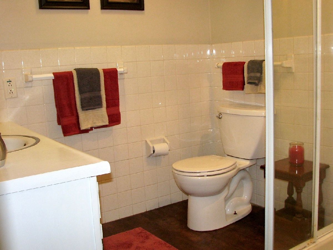
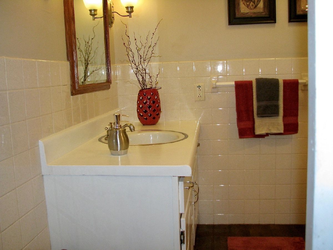
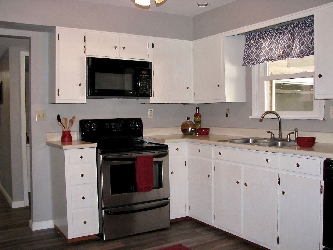
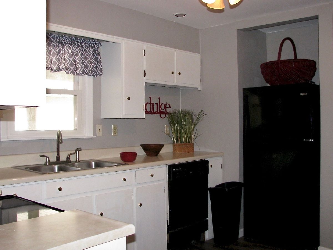
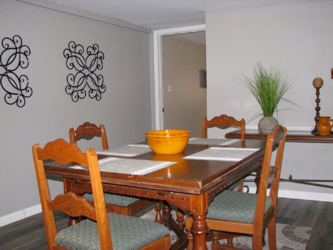
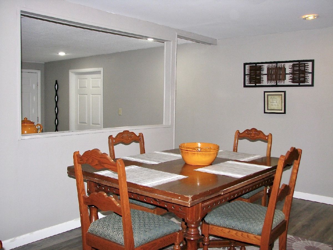
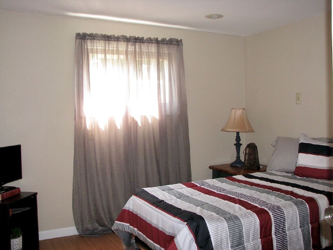
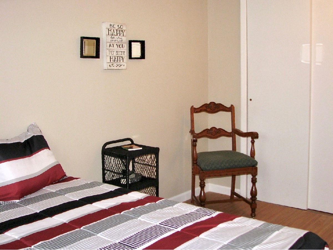
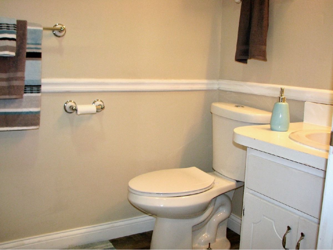
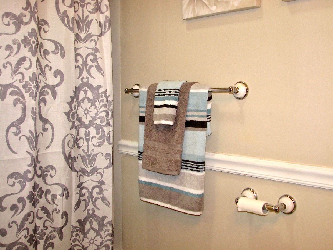
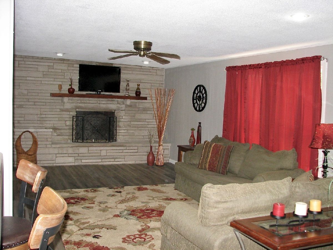
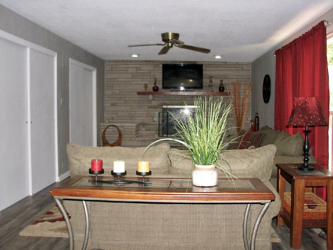
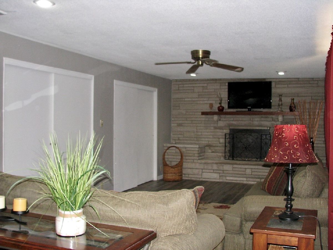
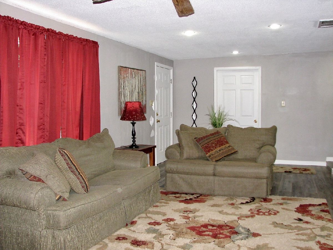
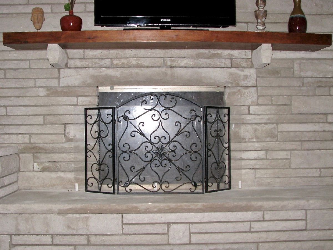
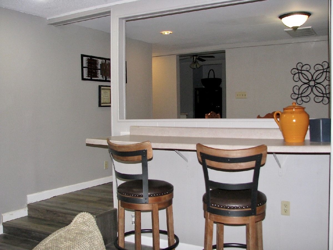
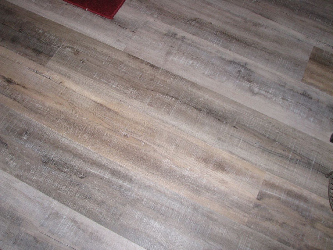
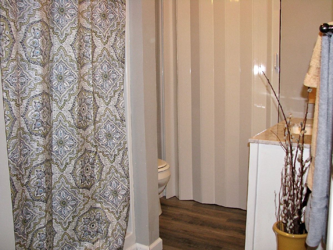
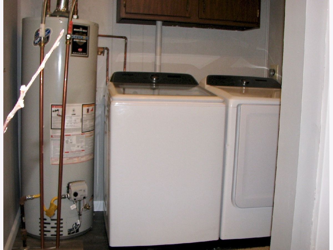
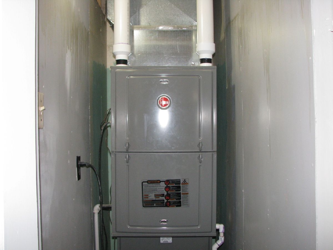
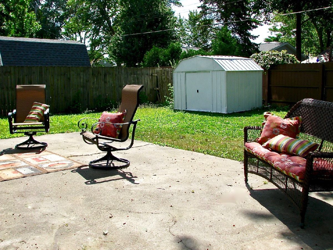
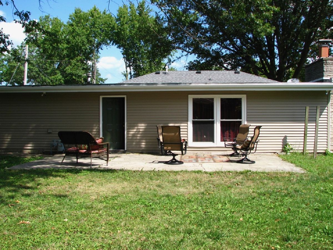
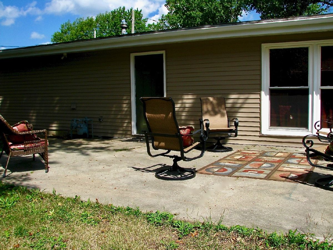
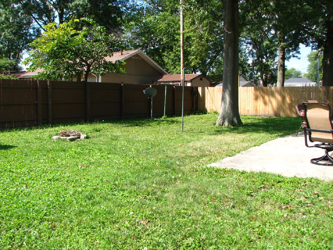
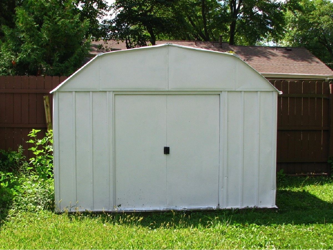
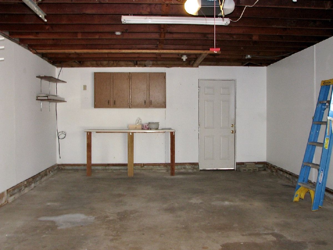
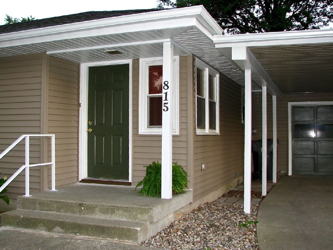
Room Specifics
Total Bedrooms: 4
Bedrooms Above Ground: 4
Bedrooms Below Ground: 0
Dimensions: —
Floor Type: Hardwood
Dimensions: —
Floor Type: Hardwood
Dimensions: —
Floor Type: Wood Laminate
Full Bathrooms: 3
Bathroom Amenities: —
Bathroom in Basement: —
Rooms: Foyer
Basement Description: Crawl
Other Specifics
| 1.5 | |
| Block | |
| Gravel | |
| Patio, Porch, Hot Tub | |
| Fenced Yard | |
| 60X95X75X128 | |
| — | |
| None | |
| First Floor Bedroom | |
| Range, Microwave, Dishwasher, Refrigerator, Washer, Dryer | |
| Not in DB | |
| Park, Pool, Tennis Court(s), Street Lights, Street Paved | |
| — | |
| — | |
| Decorative |
Tax History
| Year | Property Taxes |
|---|---|
| 2021 | $2,783 |
Contact Agent
Nearby Similar Homes
Nearby Sold Comparables
Contact Agent
Listing Provided By
Hillard Agency- Tuscola

