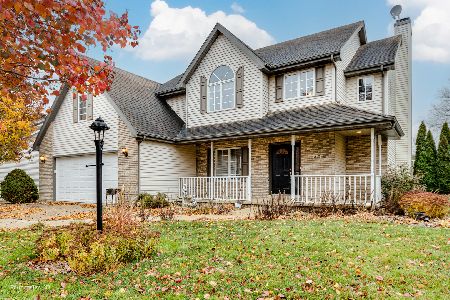815 Tremont Street, Bourbonnais, Illinois 60914
$222,000
|
Sold
|
|
| Status: | Closed |
| Sqft: | 2,139 |
| Cost/Sqft: | $112 |
| Beds: | 4 |
| Baths: | 4 |
| Year Built: | 2000 |
| Property Taxes: | $5,249 |
| Days On Market: | 6464 |
| Lot Size: | 0,00 |
Description
Big, Bright & Beautiful in Bourbonnais' Eagle Creek Subd.! Open floor plan boasts 2 story foyer w/open stairway, formal DR (currently used as library/den),bright spacious eat in Kitch w/island & patio doors leading to rear patio. 4 bdrms & 4 bths.(2 are .50) Full bsmt used as large rec/play area. Mstbdrm suite w/huge walk-in closet,dbl vanity,whirlpool tub,shower, & addt..50 bath. Enjoy the 24 ft. above ground pool!
Property Specifics
| Single Family | |
| — | |
| — | |
| 2000 | |
| Full | |
| — | |
| No | |
| — |
| Kankakee | |
| Eagle Creek | |
| 0 / Not Applicable | |
| None | |
| Public | |
| Public Sewer | |
| 06899177 | |
| 17091810103500 |
Nearby Schools
| NAME: | DISTRICT: | DISTANCE: | |
|---|---|---|---|
|
High School
Bradley-bourbonnais Cons Hs |
307 | Not in DB | |
Property History
| DATE: | EVENT: | PRICE: | SOURCE: |
|---|---|---|---|
| 24 May, 2007 | Sold | $242,000 | MRED MLS |
| 9 May, 2007 | Under contract | $252,000 | MRED MLS |
| — | Last price change | $258,500 | MRED MLS |
| 7 Feb, 2007 | Listed for sale | $258,500 | MRED MLS |
| 1 Jun, 2009 | Sold | $222,000 | MRED MLS |
| 30 Apr, 2009 | Under contract | $239,900 | MRED MLS |
| — | Last price change | $249,900 | MRED MLS |
| 16 May, 2008 | Listed for sale | $259,900 | MRED MLS |
| 12 Mar, 2014 | Sold | $217,000 | MRED MLS |
| 28 Jan, 2014 | Under contract | $225,000 | MRED MLS |
| — | Last price change | $234,900 | MRED MLS |
| 30 Jul, 2013 | Listed for sale | $250,000 | MRED MLS |
| 16 Apr, 2024 | Sold | $328,000 | MRED MLS |
| 21 Mar, 2024 | Under contract | $359,000 | MRED MLS |
| 4 Dec, 2023 | Listed for sale | $359,000 | MRED MLS |
Room Specifics
Total Bedrooms: 4
Bedrooms Above Ground: 4
Bedrooms Below Ground: 0
Dimensions: —
Floor Type: Carpet
Dimensions: —
Floor Type: Carpet
Dimensions: —
Floor Type: Carpet
Full Bathrooms: 4
Bathroom Amenities: Whirlpool,Separate Shower,Double Sink
Bathroom in Basement: 0
Rooms: Great Room,Utility Room-1st Floor
Basement Description: —
Other Specifics
| 2 | |
| Concrete Perimeter | |
| Concrete | |
| Patio, Above Ground Pool | |
| — | |
| 87 X 125 | |
| — | |
| Full | |
| Vaulted/Cathedral Ceilings | |
| Range, Microwave, Dishwasher, Washer, Disposal | |
| Not in DB | |
| Sidewalks, Street Lights, Street Paved | |
| — | |
| — | |
| Attached Fireplace Doors/Screen, Gas Starter |
Tax History
| Year | Property Taxes |
|---|---|
| 2007 | $4,782 |
| 2009 | $5,249 |
| 2014 | $5,028 |
| 2024 | $7,256 |
Contact Agent
Nearby Similar Homes
Contact Agent
Listing Provided By
Real Living Speckman Realty, Inc






