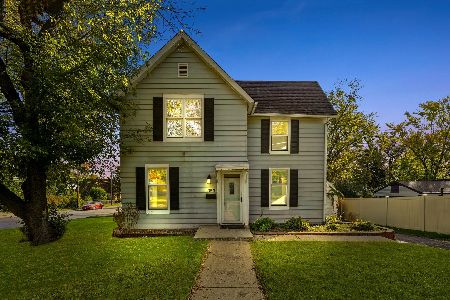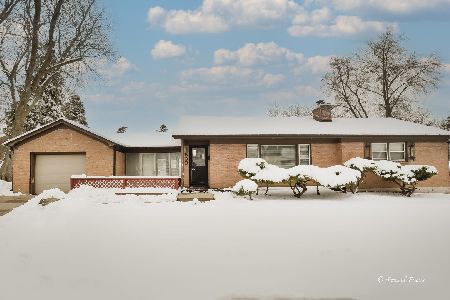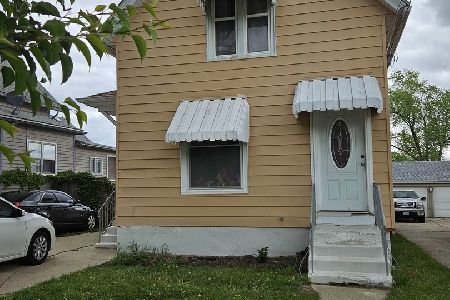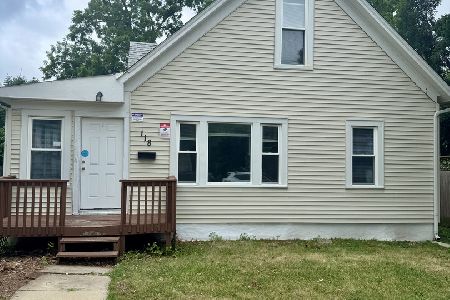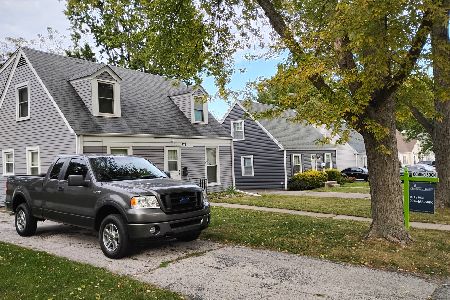815 Washburn Street, Elgin, Illinois 60123
$157,000
|
Sold
|
|
| Status: | Closed |
| Sqft: | 1,964 |
| Cost/Sqft: | $84 |
| Beds: | 4 |
| Baths: | 2 |
| Year Built: | 1900 |
| Property Taxes: | $3,591 |
| Days On Market: | 1884 |
| Lot Size: | 0,15 |
Description
Bring your ideas and turn this home back into the marvelous masterpiece it once was. Built with quality craftsmanship, this home is truly a hidden gem with tons of potential. This home offers a separate upstairs apartment with two private entrances, two bedrooms, a full bath, and kitchen. First floor features include a large family room, living room, enclosed porch, and plenty of space. Second floor has a private entrance/stairway in the back as well as a private entrance off of the front porch. HUGE, 3 car garage which offers ample parking and storage space. In a great location, just minutes from downtown Elgin, Metra, Pace Bus, Route 20 (Lake Street), Route 31 (State Street).
Property Specifics
| Single Family | |
| — | |
| — | |
| 1900 | |
| Partial | |
| — | |
| No | |
| 0.15 |
| Kane | |
| — | |
| — / Not Applicable | |
| None | |
| Public | |
| Public Sewer | |
| 10945899 | |
| 0623108007 |
Property History
| DATE: | EVENT: | PRICE: | SOURCE: |
|---|---|---|---|
| 28 Jan, 2021 | Sold | $157,000 | MRED MLS |
| 21 Dec, 2020 | Under contract | $165,000 | MRED MLS |
| 3 Dec, 2020 | Listed for sale | $165,000 | MRED MLS |









Room Specifics
Total Bedrooms: 4
Bedrooms Above Ground: 4
Bedrooms Below Ground: 0
Dimensions: —
Floor Type: Carpet
Dimensions: —
Floor Type: Hardwood
Dimensions: —
Floor Type: Hardwood
Full Bathrooms: 2
Bathroom Amenities: —
Bathroom in Basement: 0
Rooms: Kitchen,Bonus Room,Enclosed Porch
Basement Description: Unfinished,Crawl
Other Specifics
| 3 | |
| Concrete Perimeter | |
| Concrete,Shared | |
| Porch, Workshop | |
| Mature Trees,Sidewalks,Streetlights | |
| 50 X 132 | |
| — | |
| None | |
| — | |
| — | |
| Not in DB | |
| Curbs, Sidewalks, Street Lights, Street Paved | |
| — | |
| — | |
| — |
Tax History
| Year | Property Taxes |
|---|---|
| 2021 | $3,591 |
Contact Agent
Nearby Similar Homes
Nearby Sold Comparables
Contact Agent
Listing Provided By
Associates Realty

