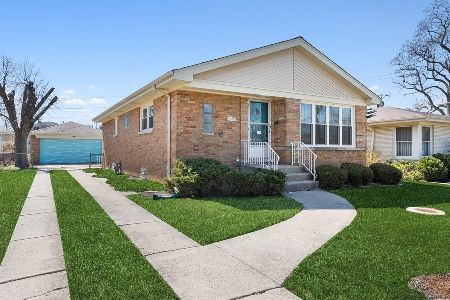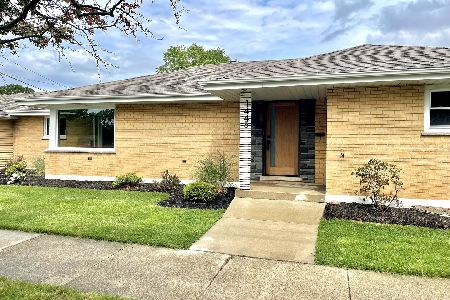815 Western Avenue, Park Ridge, Illinois 60068
$750,000
|
Sold
|
|
| Status: | Closed |
| Sqft: | 3,000 |
| Cost/Sqft: | $260 |
| Beds: | 4 |
| Baths: | 4 |
| Year Built: | 1998 |
| Property Taxes: | $18,615 |
| Days On Market: | 1881 |
| Lot Size: | 0,00 |
Description
This 4 bedroom, 3.5 bathroom brick colonial is in a perfect Park Ridge location- walking distance to all schools and minutes to Uptown, O'Hare, and expressways! The deluxe front foyer with 18 ft ceiling height welcomes you into the beautiful home. The first floor features a separate living room/office and dining room that are freshly painted. The open concept, eat-in kitchen has an island, updated lighting, a window above the sink that brings in tons of sunlight, eating area, dry bar, and it overlooks the family room with fireplace. The eating area has sliding doors that open to the brick paver patio and yard. There is also a powder room and mud room that exits to the side driveway. The master bedroom features a master bath with double sinks, whirlpool tub, separate shower, and heated floors. There are three additional bedrooms and a full bath on this floor. The full finished basement has an office/bedroom, another full bath, storage/utility room, and laundry. The 2 car garage has sealed floor, built-in cabinetry, and drop down stairs to a full attic with plenty of storage space. In-ground sprinkler system and overhead sewers.
Property Specifics
| Single Family | |
| — | |
| Colonial | |
| 1998 | |
| Full | |
| COLONIAL | |
| No | |
| — |
| Cook | |
| Southwest Woods | |
| — / Not Applicable | |
| None | |
| Lake Michigan | |
| Overhead Sewers | |
| 10940404 | |
| 09353120150000 |
Nearby Schools
| NAME: | DISTRICT: | DISTANCE: | |
|---|---|---|---|
|
Grade School
George Washington Elementary Sch |
64 | — | |
|
Middle School
Lincoln Middle School |
64 | Not in DB | |
|
High School
Maine South High School |
207 | Not in DB | |
Property History
| DATE: | EVENT: | PRICE: | SOURCE: |
|---|---|---|---|
| 19 Feb, 2021 | Sold | $750,000 | MRED MLS |
| 9 Dec, 2020 | Under contract | $779,000 | MRED MLS |
| 25 Nov, 2020 | Listed for sale | $779,000 | MRED MLS |
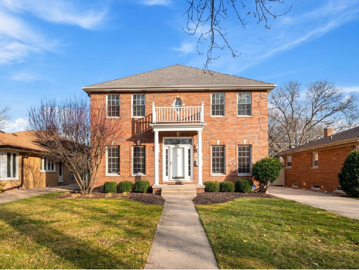
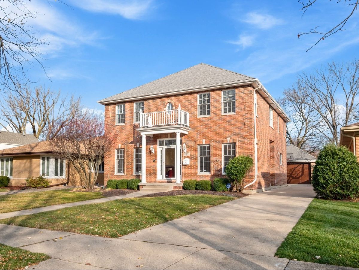
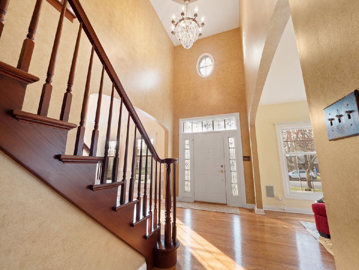
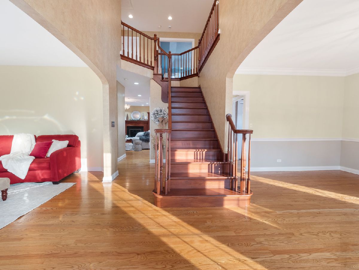
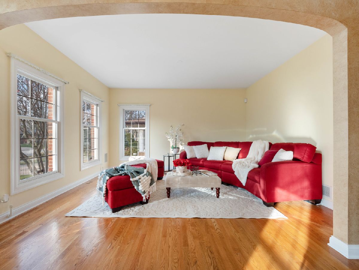
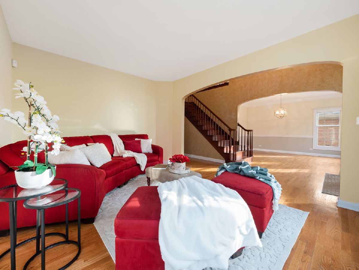
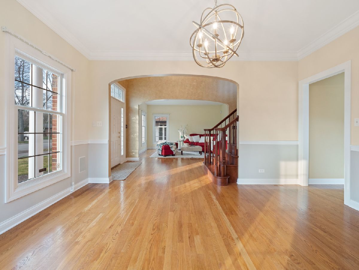
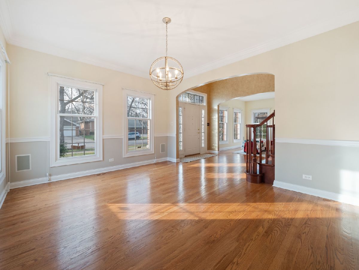
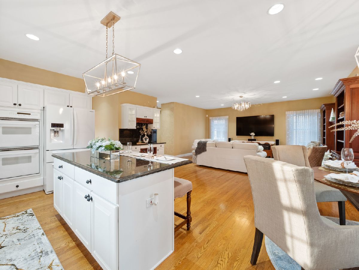
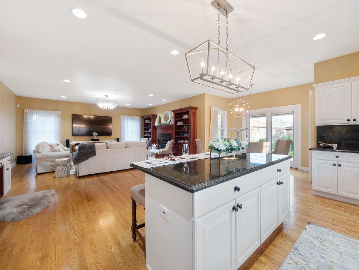
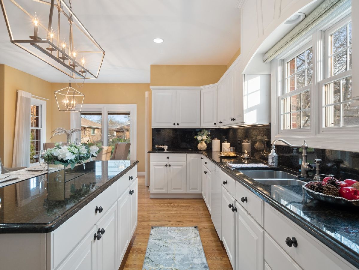
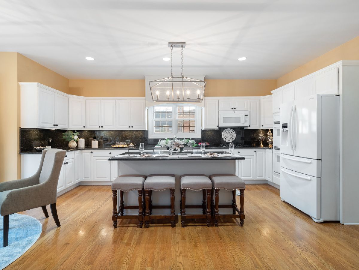
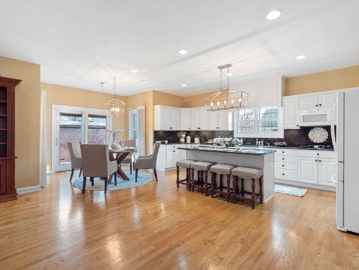
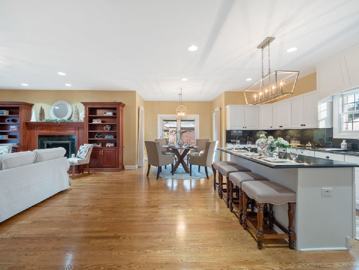
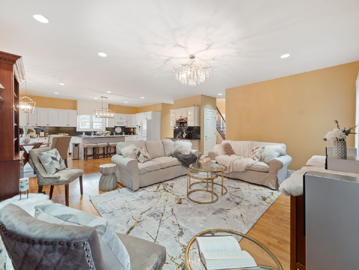
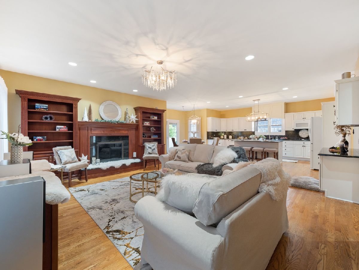
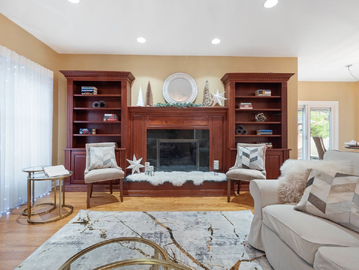
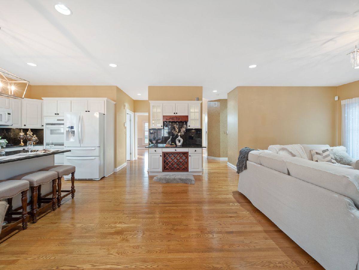
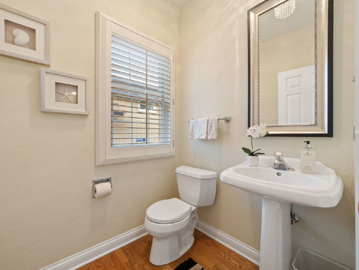
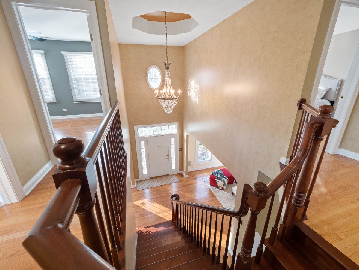
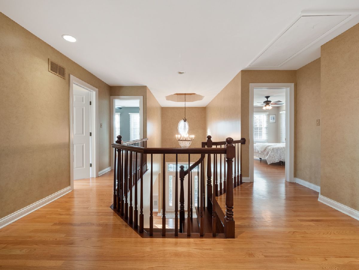
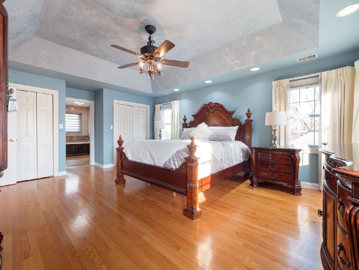
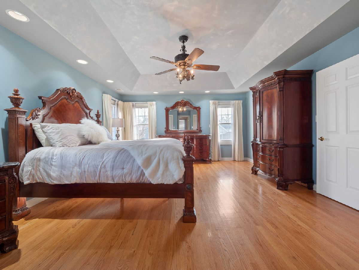
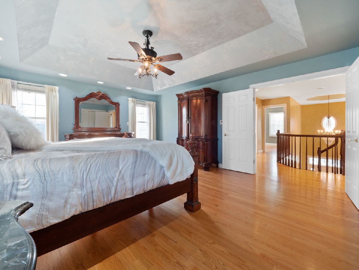
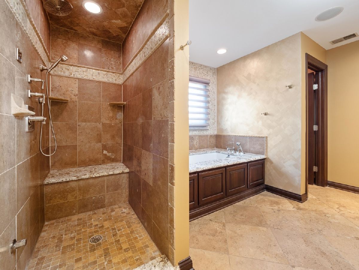
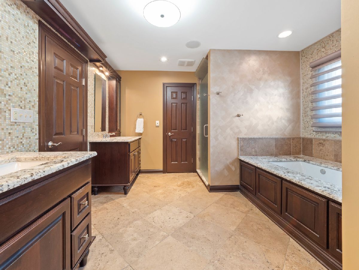
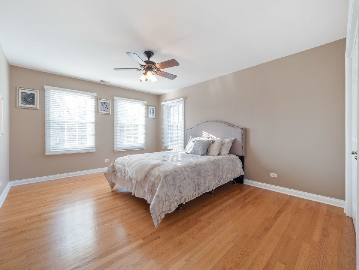
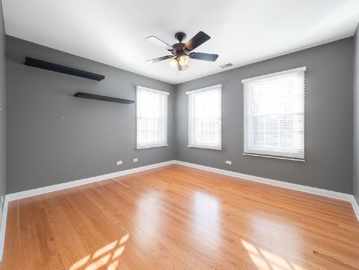
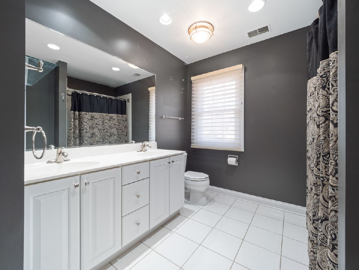
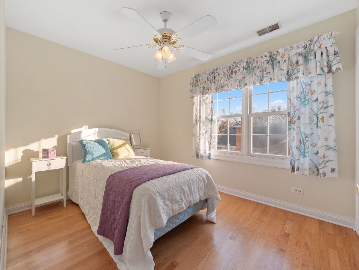
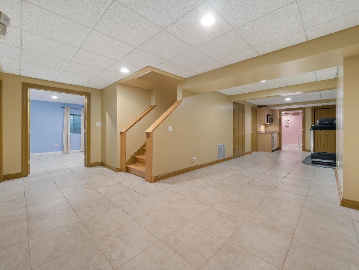
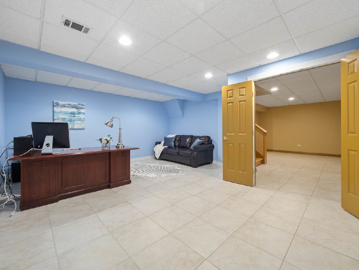
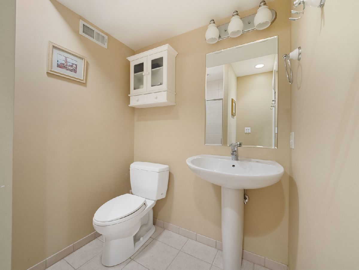
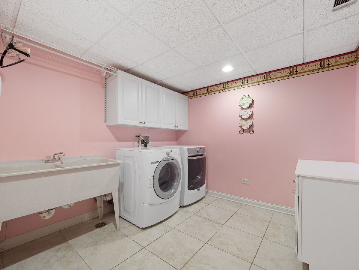
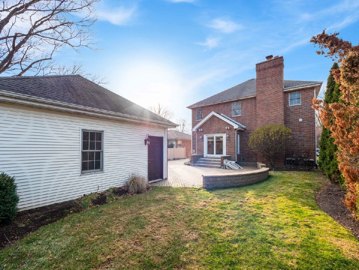
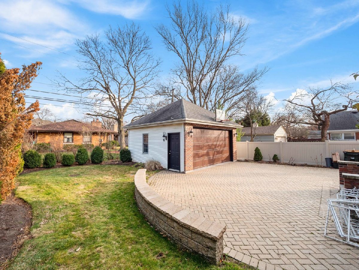
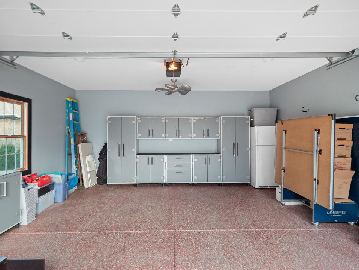
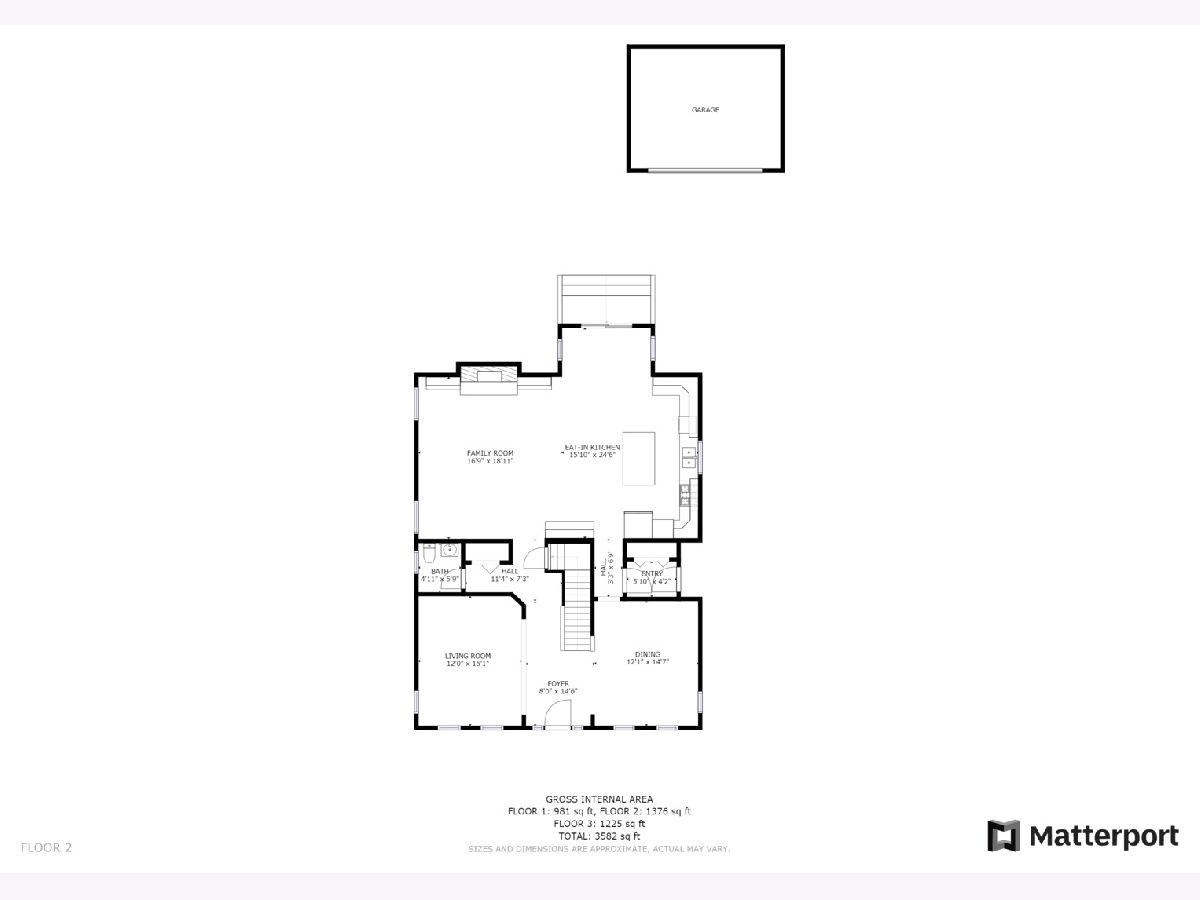
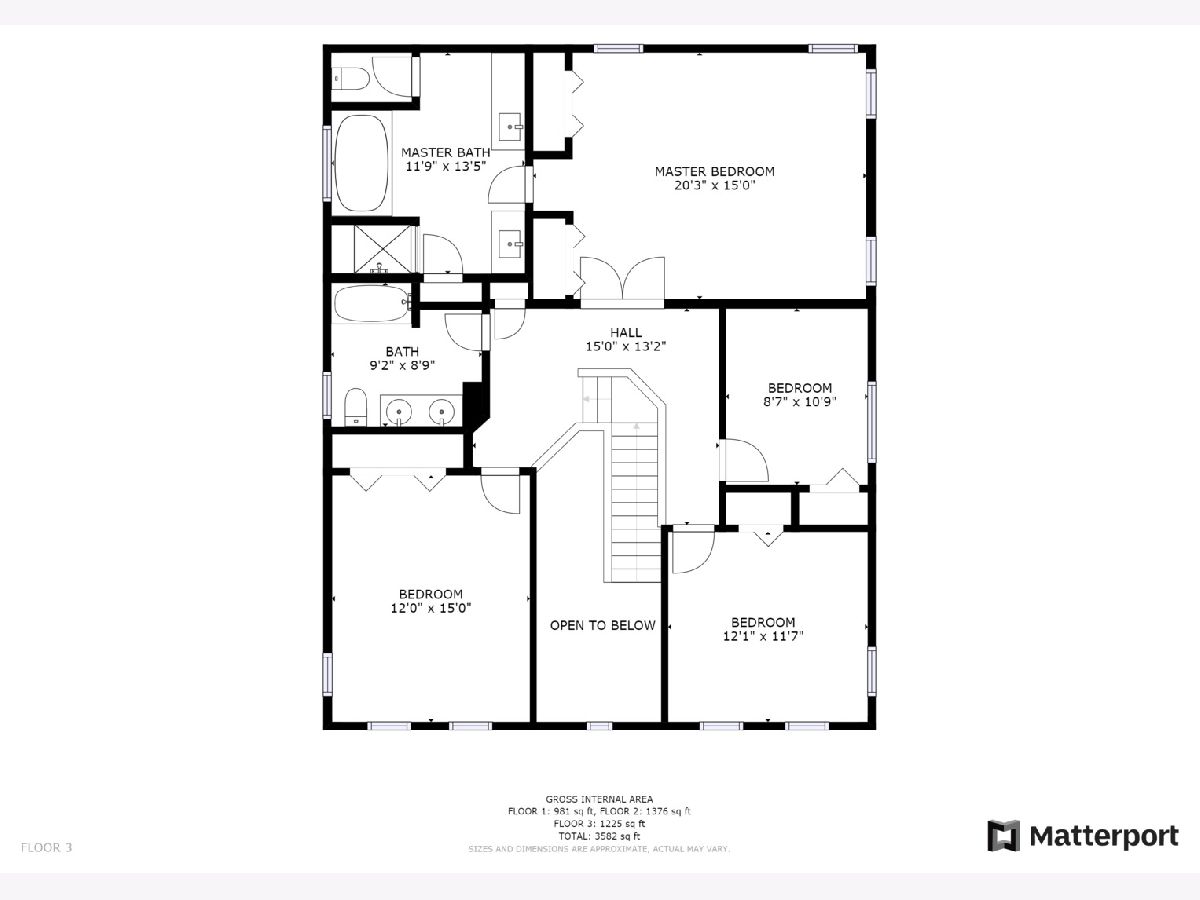
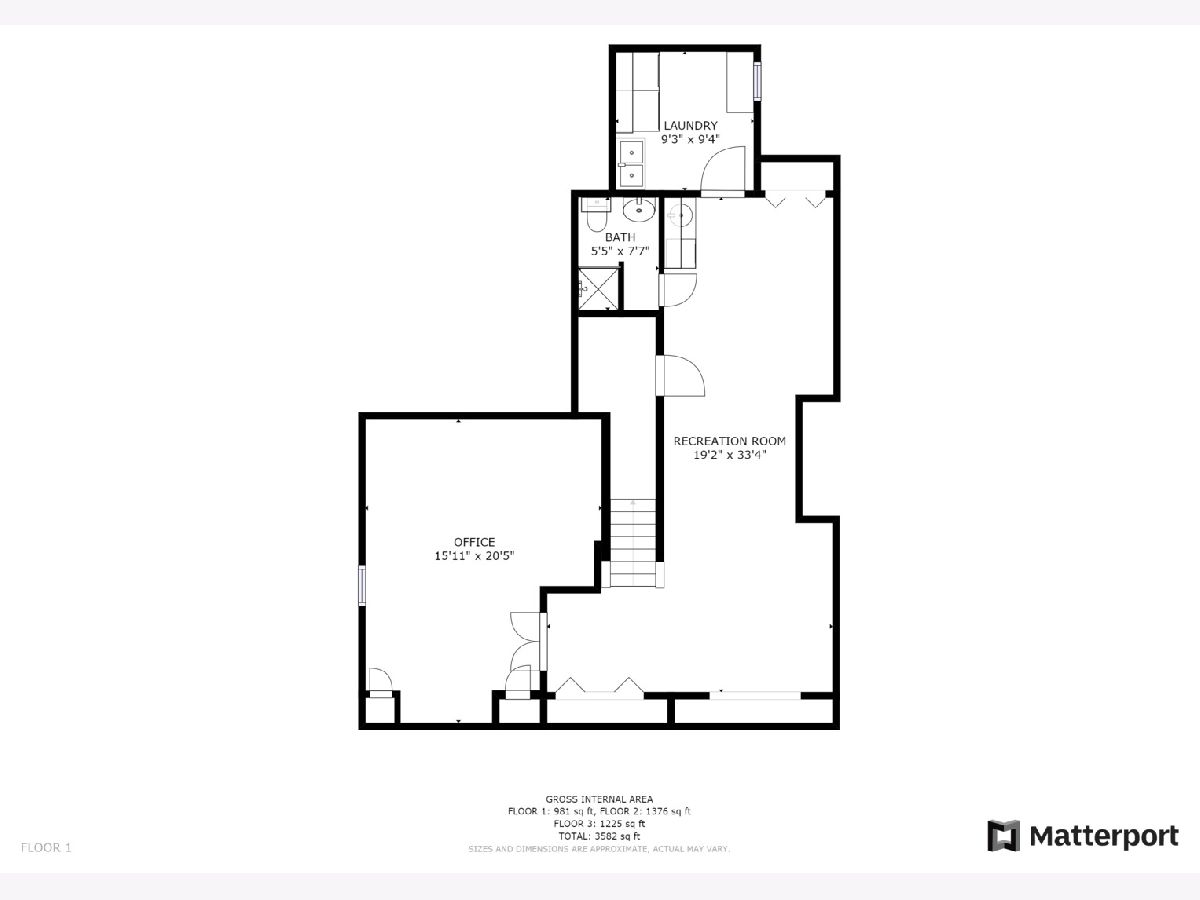
Room Specifics
Total Bedrooms: 4
Bedrooms Above Ground: 4
Bedrooms Below Ground: 0
Dimensions: —
Floor Type: Hardwood
Dimensions: —
Floor Type: Hardwood
Dimensions: —
Floor Type: Hardwood
Full Bathrooms: 4
Bathroom Amenities: Whirlpool,Separate Shower,Steam Shower,Double Sink
Bathroom in Basement: 1
Rooms: Eating Area,Foyer,Mud Room,Recreation Room,Office
Basement Description: Finished
Other Specifics
| 2 | |
| Concrete Perimeter | |
| Concrete,Side Drive | |
| Patio, Brick Paver Patio, Storms/Screens | |
| Mature Trees | |
| 50X132 | |
| Pull Down Stair | |
| Full | |
| Bar-Dry, Hardwood Floors, Heated Floors, Built-in Features | |
| Range, Microwave, Dishwasher, Refrigerator, Washer, Dryer | |
| Not in DB | |
| Park, Pool, Curbs, Sidewalks, Street Lights, Street Paved | |
| — | |
| — | |
| Gas Log, Includes Accessories |
Tax History
| Year | Property Taxes |
|---|---|
| 2021 | $18,615 |
Contact Agent
Nearby Similar Homes
Nearby Sold Comparables
Contact Agent
Listing Provided By
RE/MAX Properties Northwest







