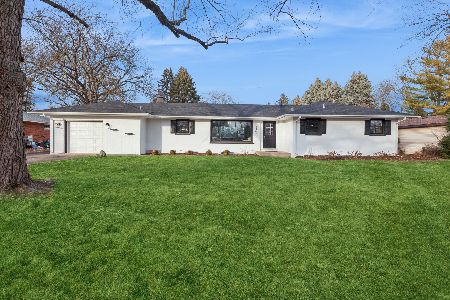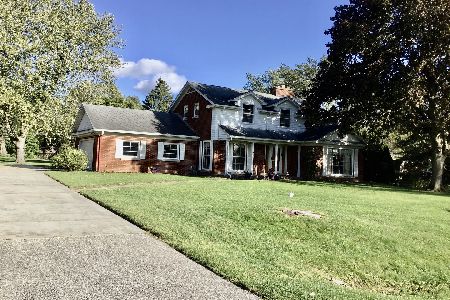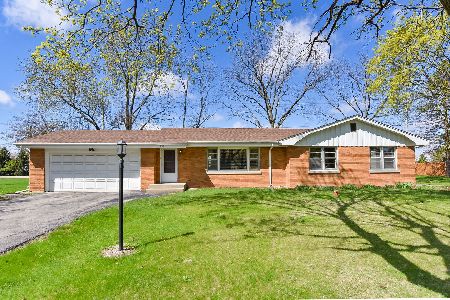815 Whitlock Avenue, Aurora, Illinois 60506
$197,000
|
Sold
|
|
| Status: | Closed |
| Sqft: | 1,300 |
| Cost/Sqft: | $154 |
| Beds: | 3 |
| Baths: | 2 |
| Year Built: | 1959 |
| Property Taxes: | $2,987 |
| Days On Market: | 3499 |
| Lot Size: | 0,66 |
Description
NEW, NEW AND NEW!! THIS IS A MUST SEE ALL BRICK RANCH ON OVER 1/2 ACRE. COMPLETE WITH EVERYTHING BEING NEW. Beautiful Kitchen Cabinets & Granite Counter Tops, Center Island and Breakfast Bar, Plus Planning Desk, LED Lighting. All Top of the Line Stainless Steel MAYTAG Appliances. Refridg w/ ice maker/water, dishwasher w/ steamer, gas range with convection oven, extra-large micro. This Home Boosts of BAMBOO HARDWOOD FLOORS and New Carpet. Large Open Family Rm, Brick Wood Burning Fireplace and Oversized Sliding Glass Door w/ Views of the Backyard. Stylish Full Bath and Custom Tile. Master Bedrm and 1/2 bath, Ceiling Fan and Walk-In Closet. Spacious 2nd & 3rd Bedrooms. Full 42'x29' ft Basement. 1/2 of the Basement Perfect for Exercise Rm or Rec Rm "Cave" Brick Wood Burning Fireplace. The other 1/2 for Storage/Workshop/Laundry. NEW A/C, 95% ENERGY EFFICIENT FURNACE, HOT WATER HEATER, WELL PUMP/LINES/TANK/GAUGE, COPPER LINES, WASTE LINES, WINDOWS, OVERSIZED SIDING GLASS DOOR
Property Specifics
| Single Family | |
| — | |
| Ranch | |
| 1959 | |
| Full | |
| RANCH | |
| No | |
| 0.66 |
| Kane | |
| Alschuler | |
| 0 / Not Applicable | |
| None | |
| Private Well | |
| Public Sewer | |
| 09269199 | |
| 1530151008 |
Nearby Schools
| NAME: | DISTRICT: | DISTANCE: | |
|---|---|---|---|
|
Grade School
Freeman Elementary School |
129 | — | |
|
Middle School
Washington Middle School |
129 | Not in DB | |
|
High School
West Aurora High School |
129 | Not in DB | |
Property History
| DATE: | EVENT: | PRICE: | SOURCE: |
|---|---|---|---|
| 31 Oct, 2016 | Sold | $197,000 | MRED MLS |
| 16 Sep, 2016 | Under contract | $199,900 | MRED MLS |
| — | Last price change | $204,900 | MRED MLS |
| 25 Jun, 2016 | Listed for sale | $209,900 | MRED MLS |
Room Specifics
Total Bedrooms: 3
Bedrooms Above Ground: 3
Bedrooms Below Ground: 0
Dimensions: —
Floor Type: Carpet
Dimensions: —
Floor Type: Carpet
Full Bathrooms: 2
Bathroom Amenities: —
Bathroom in Basement: 0
Rooms: Storage
Basement Description: Partially Finished
Other Specifics
| 2 | |
| — | |
| — | |
| — | |
| Fenced Yard | |
| 27498 | |
| — | |
| Half | |
| Hardwood Floors, First Floor Bedroom, First Floor Full Bath | |
| — | |
| Not in DB | |
| — | |
| — | |
| — | |
| Wood Burning |
Tax History
| Year | Property Taxes |
|---|---|
| 2016 | $2,987 |
Contact Agent
Nearby Similar Homes
Nearby Sold Comparables
Contact Agent
Listing Provided By
Real Edge Realty








