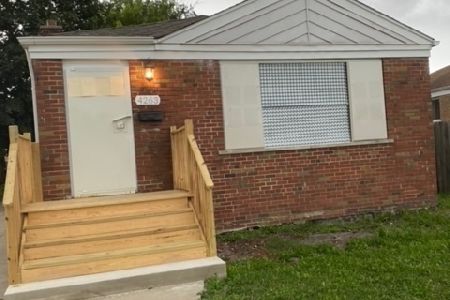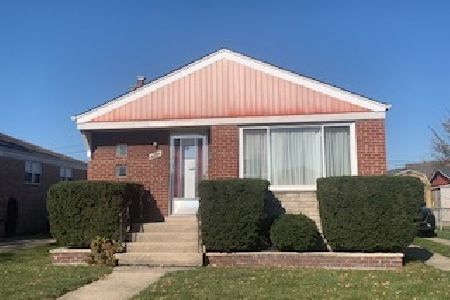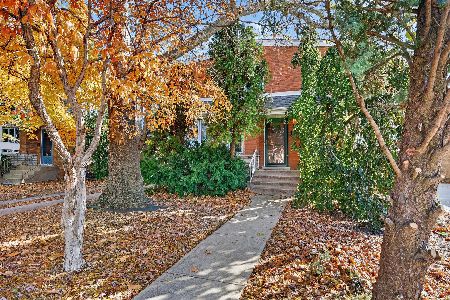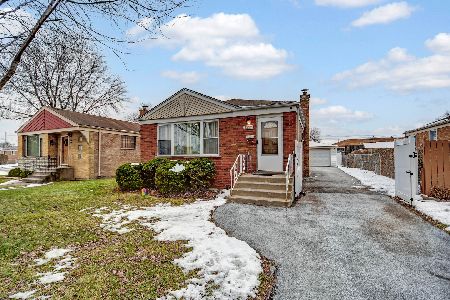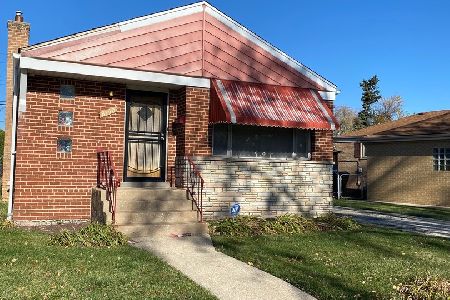8150 Tripp Avenue, Ashburn, Chicago, Illinois 60652
$361,000
|
Sold
|
|
| Status: | Closed |
| Sqft: | 2,400 |
| Cost/Sqft: | $150 |
| Beds: | 3 |
| Baths: | 2 |
| Year Built: | 1958 |
| Property Taxes: | $1,215 |
| Days On Market: | 999 |
| Lot Size: | 0,00 |
Description
Amazing property with top of the line finishes. New plumbing and electric throughout the home! Beautiful gut-rehabbed with wainscoting, open floor plan with 5 bedroom, 2 full bath home. Nothing to do besides moving your furniture in. Incredible Raised Ranch with a completely remodeled basement in the desirable Scottsdale neighborhood. New AC unit and Furnace will be installed prior to closing. Gourmet kitchen with solid white Shaker cabinetry and quartz countertops, all new stainless steel appliances. Huge entertaining area in the lower level with 2 bedrooms and a full bathroom featuring waterproof Luxury Vinal Planks. Beautiful hardwood floors. 3 Main floor bedroom and full bathroom. Brand new windows, New roof, and New concrete driveway. Large rear back yard and 2 car garage. Entire home has been remodeled from top to bottom. Nicely landscaped front and side yard, grass has been virtually landscaped to show its potential as it has just been professionally seeded. Just minutes away from shopping, parks, schools, train station, interstate highway & commuter bus access!!! Agent has ownership interest in property. Truly a gem that can not be beat!
Property Specifics
| Single Family | |
| — | |
| — | |
| 1958 | |
| — | |
| — | |
| No | |
| — |
| Cook | |
| — | |
| — / Not Applicable | |
| — | |
| — | |
| — | |
| 11765622 | |
| 19342080560000 |
Property History
| DATE: | EVENT: | PRICE: | SOURCE: |
|---|---|---|---|
| 13 Dec, 2022 | Sold | $167,164 | MRED MLS |
| 16 Nov, 2022 | Under contract | $150,000 | MRED MLS |
| 8 Nov, 2022 | Listed for sale | $150,000 | MRED MLS |
| 17 May, 2023 | Sold | $361,000 | MRED MLS |
| 30 Apr, 2023 | Under contract | $359,900 | MRED MLS |
| 22 Apr, 2023 | Listed for sale | $359,900 | MRED MLS |
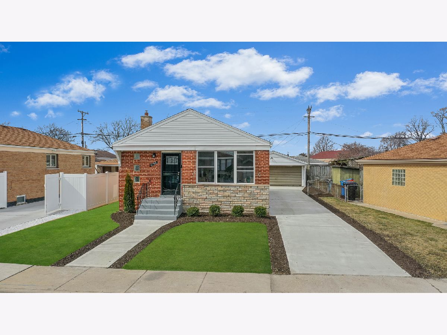
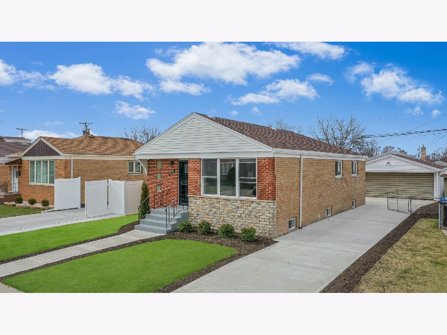
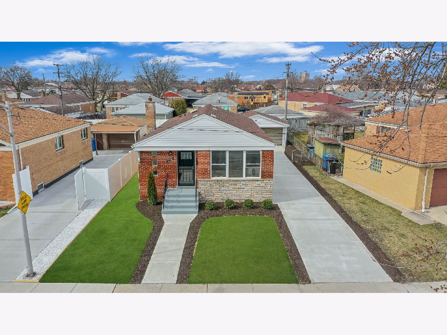
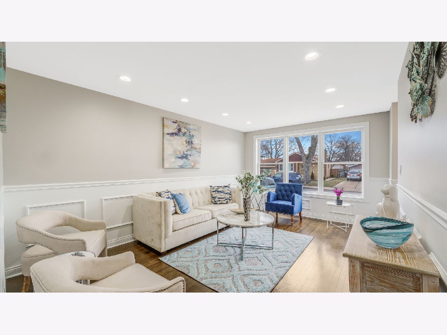
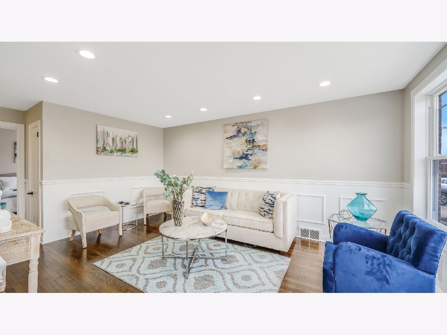
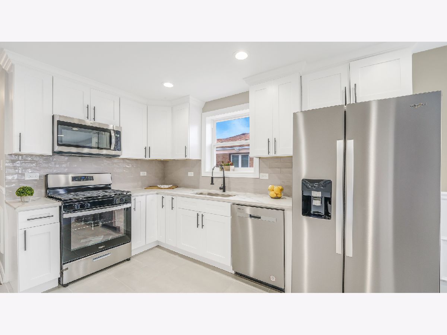
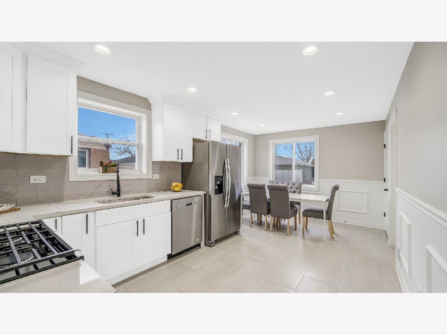
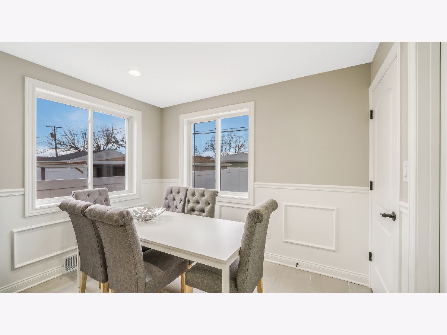
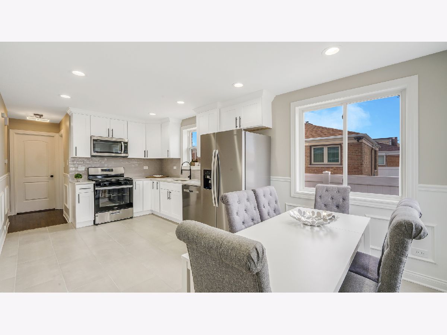
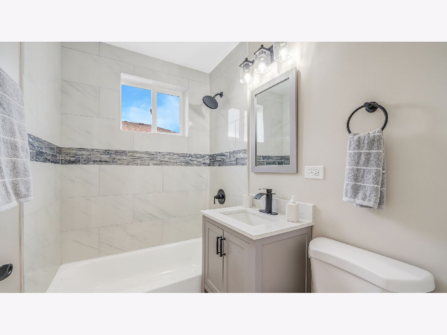
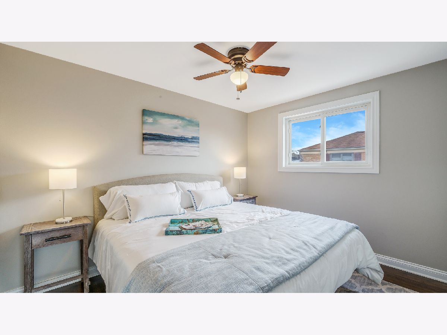
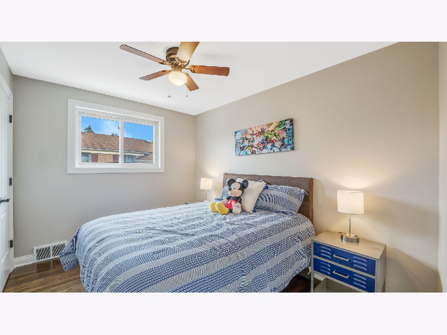
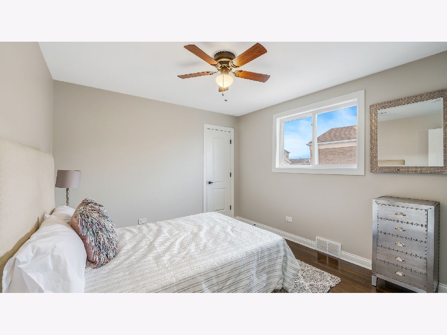
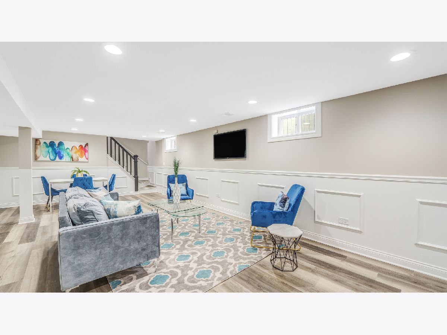
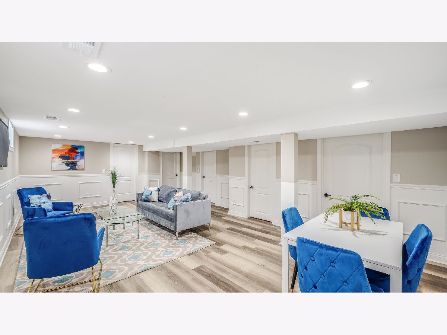
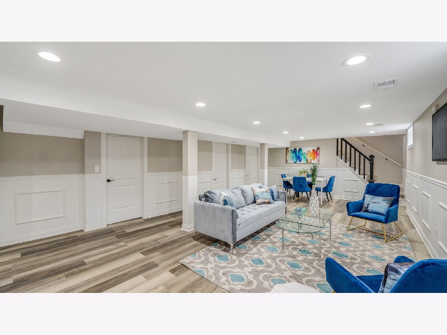
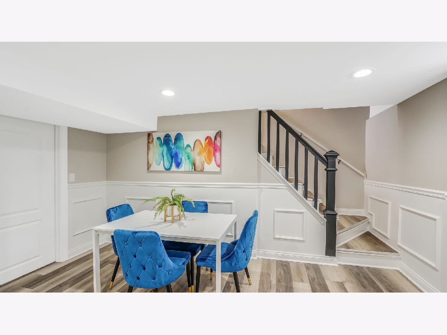
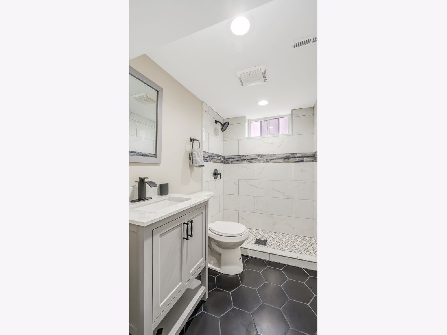
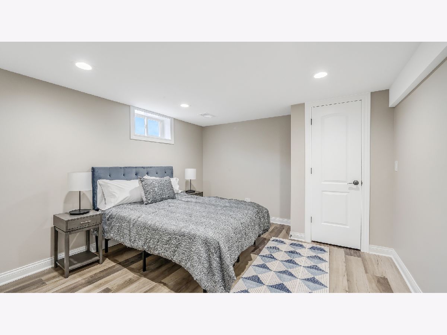
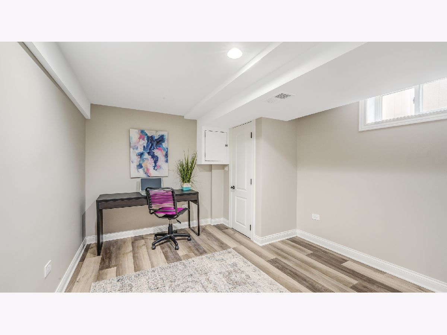
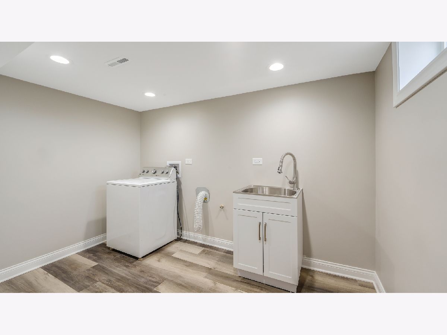
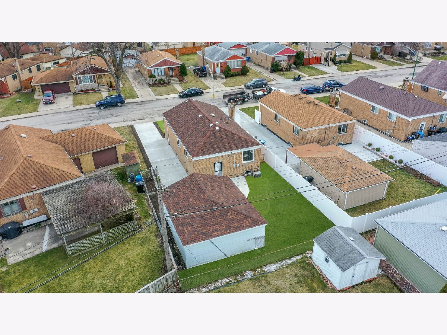
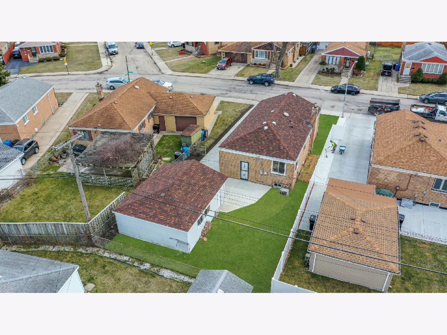
Room Specifics
Total Bedrooms: 5
Bedrooms Above Ground: 3
Bedrooms Below Ground: 2
Dimensions: —
Floor Type: —
Dimensions: —
Floor Type: —
Dimensions: —
Floor Type: —
Dimensions: —
Floor Type: —
Full Bathrooms: 2
Bathroom Amenities: —
Bathroom in Basement: 1
Rooms: —
Basement Description: Finished,Rec/Family Area,Sleeping Area
Other Specifics
| 2.5 | |
| — | |
| Concrete,Side Drive | |
| — | |
| — | |
| 45X125 | |
| — | |
| — | |
| — | |
| — | |
| Not in DB | |
| — | |
| — | |
| — | |
| — |
Tax History
| Year | Property Taxes |
|---|---|
| 2022 | $1,254 |
| 2023 | $1,215 |
Contact Agent
Nearby Similar Homes
Nearby Sold Comparables
Contact Agent
Listing Provided By
RE/MAX 10 in the Park

