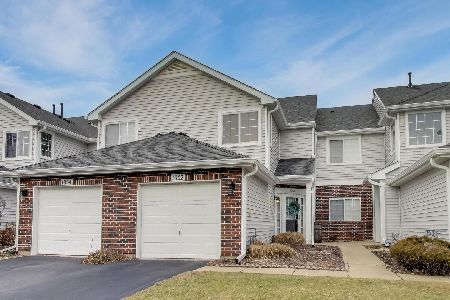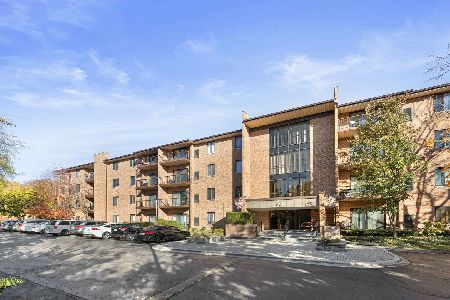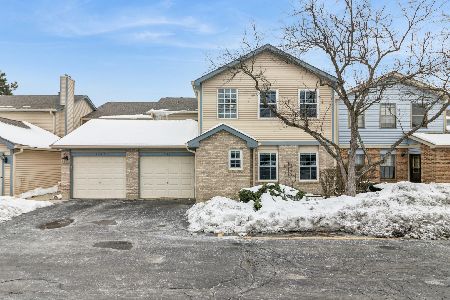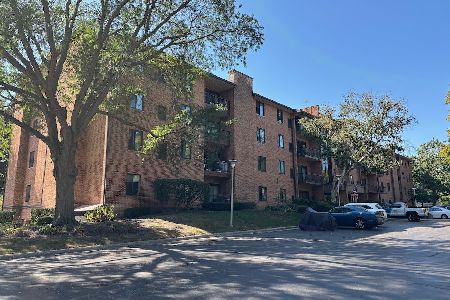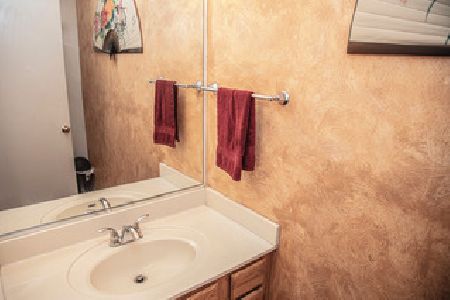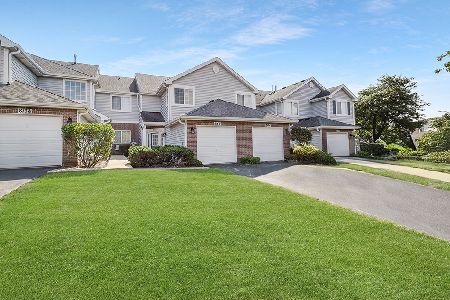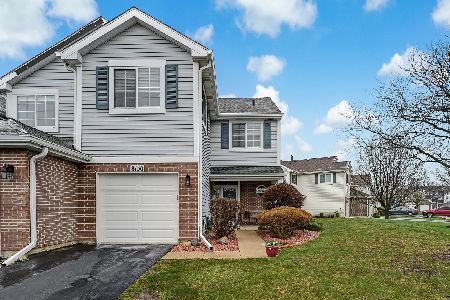8154 Ripple Ridge Drive, Darien, Illinois 60561
$198,000
|
Sold
|
|
| Status: | Closed |
| Sqft: | 0 |
| Cost/Sqft: | — |
| Beds: | 2 |
| Baths: | 3 |
| Year Built: | 1994 |
| Property Taxes: | $3,367 |
| Days On Market: | 5995 |
| Lot Size: | 0,00 |
Description
* BRING YOUR FUSSY BUYERS!! * 1ST FLR 9-FT CEILINGS * VERY TASTEFUL, UP-TO-DATE DECOR * OAK STAIRCASE * SPACIOUS ROOMY EAT-IN KITCHEN ** ALL APPLIANCES REMAIN INCL WASHER & DRYER ** MASTER BEDRM W/CATHEDRAL CEILING, PRIVATE BATH W/DRESSING AREA & 3 HUGE CLOSETS ** 2ND BR W/PRIVATE BATH & WIC * BACKYD PATIO OPENS TO SWEEPING GREEN AREA * 5 MIN TO I-55 * ABUNDANT LOCAL SHOPPING & AMENITIES ** FHA APPROVED **
Property Specifics
| Condos/Townhomes | |
| — | |
| — | |
| 1994 | |
| None | |
| MORNINGSTR | |
| No | |
| — |
| Du Page | |
| Reflections | |
| 156 / — | |
| Insurance,Exterior Maintenance,Lawn Care,Snow Removal | |
| Public | |
| Public Sewer | |
| 07316585 | |
| 0934123223 |
Nearby Schools
| NAME: | DISTRICT: | DISTANCE: | |
|---|---|---|---|
|
Grade School
Concord Elementary School |
63 | — | |
|
Middle School
Cass Junior High School |
63 | Not in DB | |
|
High School
Hinsdale South High School |
86 | Not in DB | |
Property History
| DATE: | EVENT: | PRICE: | SOURCE: |
|---|---|---|---|
| 16 Apr, 2010 | Sold | $198,000 | MRED MLS |
| 13 Mar, 2010 | Under contract | $208,500 | MRED MLS |
| — | Last price change | $214,900 | MRED MLS |
| 3 Sep, 2009 | Listed for sale | $214,900 | MRED MLS |
| 9 Jan, 2015 | Sold | $176,000 | MRED MLS |
| 25 Nov, 2014 | Under contract | $185,000 | MRED MLS |
| — | Last price change | $189,500 | MRED MLS |
| 18 Jul, 2014 | Listed for sale | $195,000 | MRED MLS |
| 20 Aug, 2021 | Sold | $225,000 | MRED MLS |
| 13 Jul, 2021 | Under contract | $230,000 | MRED MLS |
| 5 Jul, 2021 | Listed for sale | $230,000 | MRED MLS |
| 10 Sep, 2021 | Under contract | $0 | MRED MLS |
| 1 Sep, 2021 | Listed for sale | $0 | MRED MLS |
Room Specifics
Total Bedrooms: 2
Bedrooms Above Ground: 2
Bedrooms Below Ground: 0
Dimensions: —
Floor Type: Carpet
Full Bathrooms: 3
Bathroom Amenities: —
Bathroom in Basement: 0
Rooms: Gallery,Utility Room-2nd Floor
Basement Description: Slab
Other Specifics
| 1 | |
| Concrete Perimeter | |
| Asphalt | |
| Patio, Storms/Screens | |
| Common Grounds | |
| COMMON | |
| — | |
| Full | |
| Vaulted/Cathedral Ceilings, Skylight(s), Laundry Hook-Up in Unit | |
| Range, Dishwasher, Disposal | |
| Not in DB | |
| — | |
| — | |
| — | |
| — |
Tax History
| Year | Property Taxes |
|---|---|
| 2010 | $3,367 |
| 2015 | $3,553 |
| 2021 | $4,062 |
Contact Agent
Nearby Similar Homes
Nearby Sold Comparables
Contact Agent
Listing Provided By
RE/MAX of Naperville

