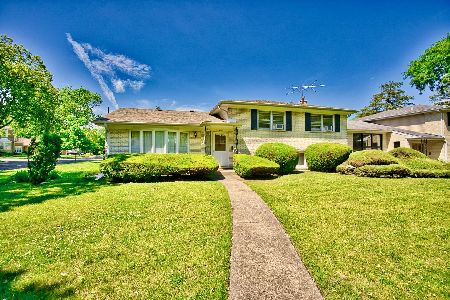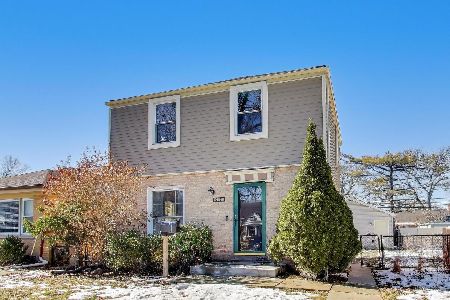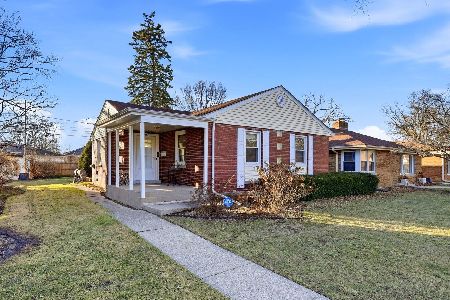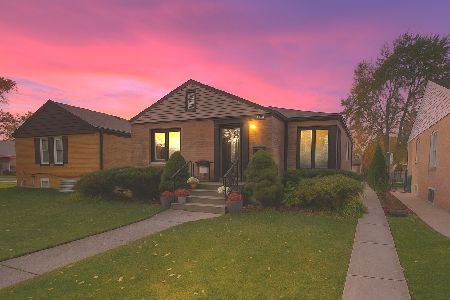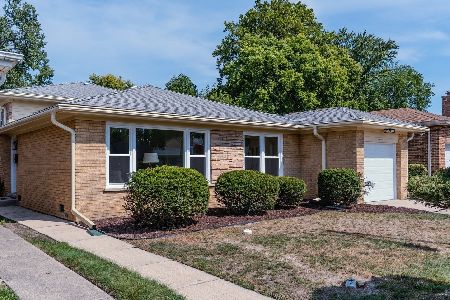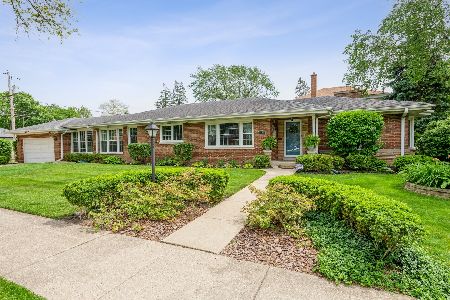8156 Kenneth Avenue, Skokie, Illinois 60076
$450,000
|
Sold
|
|
| Status: | Closed |
| Sqft: | 2,919 |
| Cost/Sqft: | $168 |
| Beds: | 3 |
| Baths: | 2 |
| Year Built: | 1954 |
| Property Taxes: | $10,277 |
| Days On Market: | 2979 |
| Lot Size: | 0,10 |
Description
SEE THE 3D TOUR BUTTON ABOVE. Beautifully renovated ranch on large corner lot. Entire interior gut rehabbed in 2017, to include all new plumbing, electric, and energy efficient windows. 2940 square feet of finished space, with 1470 sf above grade. 3 queen sized bedrooms, 2 full baths, bonus office/playroom, living room and stainless steel kitchen complete with quartz counter tops and pantry are found on the main level. Living spaces have brand new bamboo floors; bedrooms feature refinished original oak floors. Both baths feature jacuzzi tubs, tile throughout, and ultra-quiet exhaust fans. Dual vanities are found in the master bath. The lower level has a large recreation room, a cozy family room, and large laundry room. 2 car garage is attached, with direct access to the home. 2 wood burning fireplaces are found in the living and family rooms. Roof and a/c new in 2017; furnace and water heater less than 5 years old.
Property Specifics
| Single Family | |
| — | |
| Ranch | |
| 1954 | |
| Full | |
| RANCH | |
| No | |
| 0.1 |
| Cook | |
| — | |
| 0 / Not Applicable | |
| None | |
| Lake Michigan | |
| Public Sewer | |
| 09824076 | |
| 10223230180000 |
Nearby Schools
| NAME: | DISTRICT: | DISTANCE: | |
|---|---|---|---|
|
Grade School
Madison Elementary School |
69 | — | |
|
Middle School
Lincoln Junior High School |
69 | Not in DB | |
|
High School
Niles West High School |
219 | Not in DB | |
Property History
| DATE: | EVENT: | PRICE: | SOURCE: |
|---|---|---|---|
| 8 Apr, 2015 | Listed for sale | $0 | MRED MLS |
| 16 Mar, 2018 | Sold | $450,000 | MRED MLS |
| 15 Feb, 2018 | Under contract | $489,000 | MRED MLS |
| — | Last price change | $495,000 | MRED MLS |
| 2 Jan, 2018 | Listed for sale | $495,000 | MRED MLS |
Room Specifics
Total Bedrooms: 3
Bedrooms Above Ground: 3
Bedrooms Below Ground: 0
Dimensions: —
Floor Type: Hardwood
Dimensions: —
Floor Type: Hardwood
Full Bathrooms: 2
Bathroom Amenities: Whirlpool,Double Sink
Bathroom in Basement: 0
Rooms: Office,Recreation Room
Basement Description: Finished
Other Specifics
| 2 | |
| Concrete Perimeter | |
| Concrete | |
| — | |
| Corner Lot | |
| 70 X 122 | |
| — | |
| Full | |
| Hardwood Floors, First Floor Bedroom, First Floor Full Bath | |
| Range, Microwave, Dishwasher, Refrigerator, Washer, Dryer, Disposal, Range Hood | |
| Not in DB | |
| — | |
| — | |
| — | |
| Wood Burning |
Tax History
| Year | Property Taxes |
|---|---|
| 2018 | $10,277 |
Contact Agent
Nearby Similar Homes
Nearby Sold Comparables
Contact Agent
Listing Provided By
Baird & Warner

