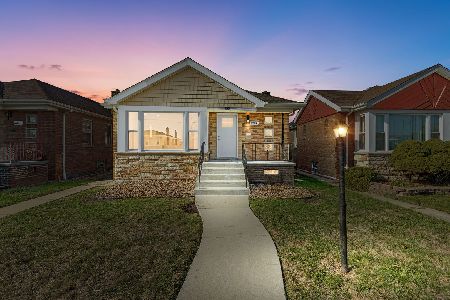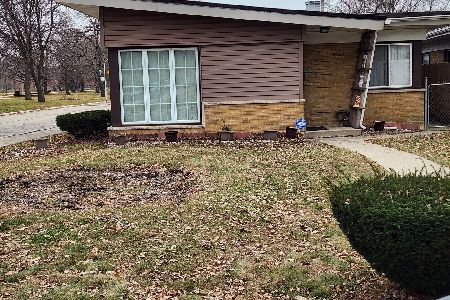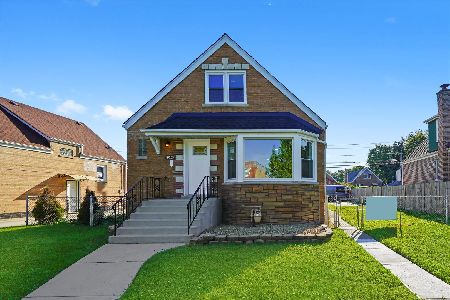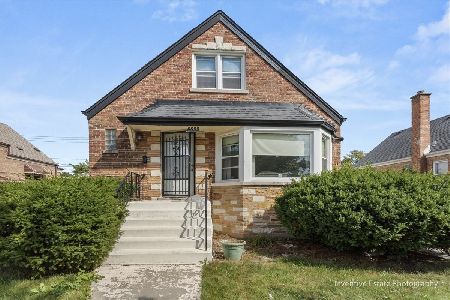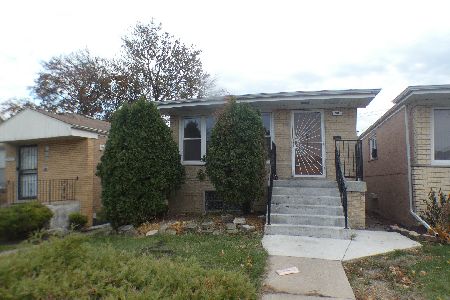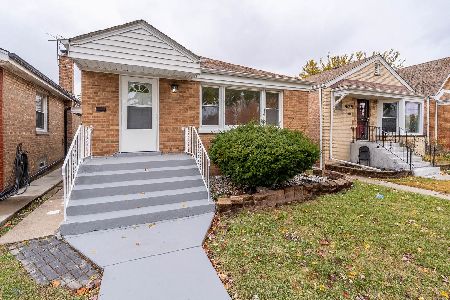8158 Sacramento Avenue, Ashburn, Chicago, Illinois 60652
$270,000
|
Sold
|
|
| Status: | Closed |
| Sqft: | 3,235 |
| Cost/Sqft: | $88 |
| Beds: | 3 |
| Baths: | 3 |
| Year Built: | 1965 |
| Property Taxes: | $2,025 |
| Days On Market: | 2949 |
| Lot Size: | 0,11 |
Description
Live in luxury in this magnificent 5 bed, 3 bath, oversized brick raised ranch with attached 2 car garage, 1 block away from Hayes Park in the sought after Ashburn neighborhood of Chicago! Over 3200SF of living space with a wide open-layout that expands throughout the main floor with plenty of natural light. Invite family and friends over and celebrate special occasions knowing you have tons of space in the huge living room on main floor or the big family room in the completely finished and waterproofed basement, both featuring functioning fireplaces. Modern kitchen with breakfast area has new 42" soft close cabinets, granite countertops, tile backsplash, and all brand new stainless steel appliances. Master bedroom suite on the main floor with master bath. All 3 bathrooms are tiled on floors and walls with tile accents and feature new vanities and fixtures. Hardwood floors throughout main floor and carpet in basement. All new windows, roof, plumbing, electrical and central A/C unit.
Property Specifics
| Single Family | |
| — | |
| Ranch | |
| 1965 | |
| Full | |
| — | |
| No | |
| 0.11 |
| Cook | |
| — | |
| 0 / Not Applicable | |
| None | |
| Lake Michigan,Public | |
| Public Sewer | |
| 09821591 | |
| 19361190730000 |
Property History
| DATE: | EVENT: | PRICE: | SOURCE: |
|---|---|---|---|
| 25 Jan, 2017 | Sold | $95,000 | MRED MLS |
| 5 Dec, 2016 | Under contract | $89,000 | MRED MLS |
| 28 Nov, 2016 | Listed for sale | $89,000 | MRED MLS |
| 14 Mar, 2018 | Sold | $270,000 | MRED MLS |
| 4 Jan, 2018 | Under contract | $286,000 | MRED MLS |
| 22 Dec, 2017 | Listed for sale | $286,000 | MRED MLS |
Room Specifics
Total Bedrooms: 5
Bedrooms Above Ground: 3
Bedrooms Below Ground: 2
Dimensions: —
Floor Type: Hardwood
Dimensions: —
Floor Type: Carpet
Dimensions: —
Floor Type: Carpet
Dimensions: —
Floor Type: —
Full Bathrooms: 3
Bathroom Amenities: —
Bathroom in Basement: 1
Rooms: Bedroom 5,Eating Area,Sitting Room,Foyer,Walk In Closet
Basement Description: Finished,Exterior Access
Other Specifics
| 2 | |
| Concrete Perimeter | |
| Concrete | |
| Porch, Storms/Screens | |
| Corner Lot,Fenced Yard,Landscaped | |
| 4718 SQ FT | |
| — | |
| Full | |
| Hardwood Floors, First Floor Bedroom, First Floor Full Bath | |
| Range, Microwave, Dishwasher, Refrigerator, Stainless Steel Appliance(s) | |
| Not in DB | |
| Park, Curbs, Sidewalks, Street Lights, Street Paved | |
| — | |
| — | |
| Wood Burning |
Tax History
| Year | Property Taxes |
|---|---|
| 2017 | $1,831 |
| 2018 | $2,025 |
Contact Agent
Nearby Similar Homes
Nearby Sold Comparables
Contact Agent
Listing Provided By
HomeSmart Realty Group

