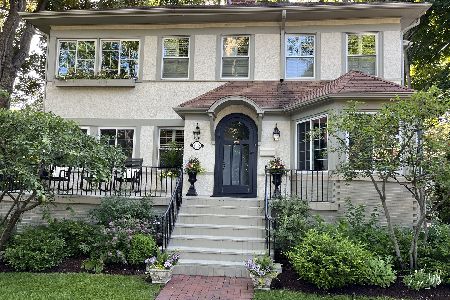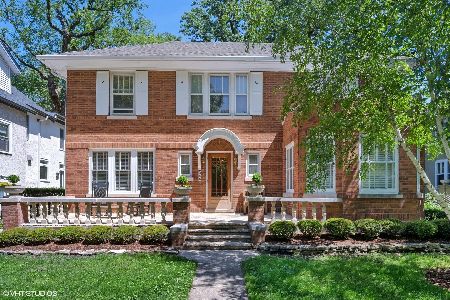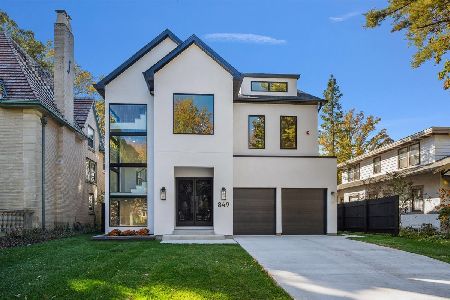816 4th Street, Wilmette, Illinois 60091
$869,500
|
Sold
|
|
| Status: | Closed |
| Sqft: | 0 |
| Cost/Sqft: | — |
| Beds: | 4 |
| Baths: | 4 |
| Year Built: | 1912 |
| Property Taxes: | $14,134 |
| Days On Market: | 4727 |
| Lot Size: | 0,00 |
Description
Sunshine abounds in this move-in ready 5 bedroom, 3.1 bath home in sought after East Wilmette! The home is filled with a combination of vintage charm and modern amenities; including an updated kitchen that opens to a family room, mstr suite w/ bath and walk-in closet, four spacious bdrms upstairs and a finished bsmt w/ a bdrm and full bath to complete the space. Great walk to location - beach, town, train!
Property Specifics
| Single Family | |
| — | |
| English | |
| 1912 | |
| Full | |
| — | |
| No | |
| 0 |
| Cook | |
| East Wilmette | |
| 0 / Not Applicable | |
| None | |
| Lake Michigan | |
| Public Sewer | |
| 08266625 | |
| 05351010010000 |
Nearby Schools
| NAME: | DISTRICT: | DISTANCE: | |
|---|---|---|---|
|
Grade School
Central Elementary School |
39 | — | |
|
Middle School
Wilmette Junior High School |
39 | Not in DB | |
|
High School
New Trier Twp H.s. Northfield/wi |
203 | Not in DB | |
Property History
| DATE: | EVENT: | PRICE: | SOURCE: |
|---|---|---|---|
| 4 Apr, 2013 | Sold | $869,500 | MRED MLS |
| 23 Feb, 2013 | Under contract | $879,000 | MRED MLS |
| 8 Feb, 2013 | Listed for sale | $879,000 | MRED MLS |
| 3 Dec, 2015 | Sold | $860,000 | MRED MLS |
| 22 Oct, 2015 | Under contract | $899,000 | MRED MLS |
| — | Last price change | $949,000 | MRED MLS |
| 31 Aug, 2015 | Listed for sale | $949,000 | MRED MLS |
| 30 Apr, 2018 | Sold | $890,000 | MRED MLS |
| 8 Mar, 2018 | Under contract | $895,000 | MRED MLS |
| 29 Jan, 2018 | Listed for sale | $895,000 | MRED MLS |
| 15 May, 2024 | Sold | $1,400,000 | MRED MLS |
| 14 Apr, 2024 | Under contract | $1,250,000 | MRED MLS |
| 9 Apr, 2024 | Listed for sale | $1,250,000 | MRED MLS |
Room Specifics
Total Bedrooms: 5
Bedrooms Above Ground: 4
Bedrooms Below Ground: 1
Dimensions: —
Floor Type: Carpet
Dimensions: —
Floor Type: Carpet
Dimensions: —
Floor Type: Hardwood
Dimensions: —
Floor Type: —
Full Bathrooms: 4
Bathroom Amenities: Double Sink
Bathroom in Basement: 1
Rooms: Bedroom 5,Foyer,Play Room,Recreation Room,Sitting Room
Basement Description: Finished
Other Specifics
| 1 | |
| — | |
| Concrete | |
| Deck | |
| Irregular Lot | |
| 94X112X148 | |
| — | |
| Full | |
| Hardwood Floors | |
| Range, Microwave, Dishwasher, Refrigerator, Washer, Dryer | |
| Not in DB | |
| Tennis Courts, Sidewalks, Street Lights, Street Paved | |
| — | |
| — | |
| Wood Burning |
Tax History
| Year | Property Taxes |
|---|---|
| 2013 | $14,134 |
| 2015 | $18,477 |
| 2018 | $18,704 |
| 2024 | $19,688 |
Contact Agent
Nearby Similar Homes
Nearby Sold Comparables
Contact Agent
Listing Provided By
Baird & Warner








