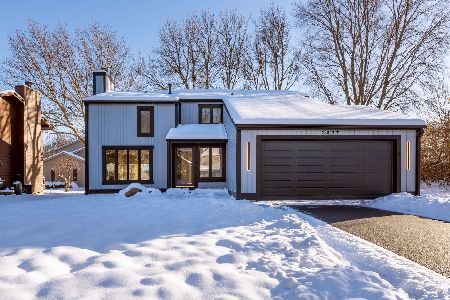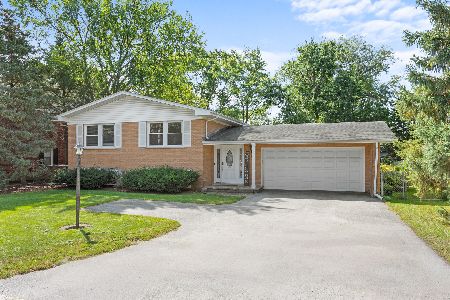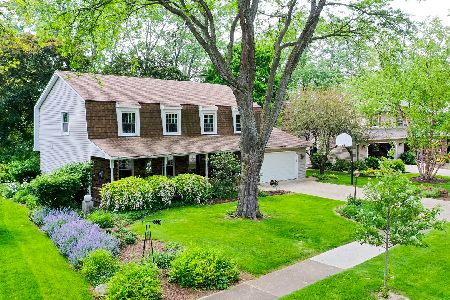816 59th Street, Lisle, Illinois 60532
$395,000
|
Sold
|
|
| Status: | Closed |
| Sqft: | 2,914 |
| Cost/Sqft: | $137 |
| Beds: | 4 |
| Baths: | 3 |
| Year Built: | 1970 |
| Property Taxes: | $8,705 |
| Days On Market: | 3557 |
| Lot Size: | 0,33 |
Description
Unlike Any Other Home in the Meadows w/Over 2900 Square Ft! Double Door Entrance into this Beautiful Corner Lot 4 Bdrm/2.5 Bathroom Home! Large Open Formal Living Room with Lovely Bay Windows. Step Up to the Dining Room with Enough Room to Accommodate the Largest Entertaining Parties. LOTS of Natural Sunlight! Open UPDATED Kitchen with Hardwood Floors, 42" Cabinets, Granite, Under Mount Sink, Stainless Steel Appliances, Eat in Area and TONS of Storage! HUGE Lower Family Room w/Fireplace. Separate Additional Room for Storage or Previous Owners Used as a Den. Larger than Normal Master Suite Includes Jacuzzi Tub/Shower Combo. All Bedrooms are Bigger than The Average!Partially Finished Basement w/Work Out Area or Man Cave. BONUS Four Season Sunroom With Wrap Around Doors and Windows for Scenic View of Fenced in Backyard.No Maintenance Deck off of Kitchen. Brick Paver Paths Throughout Backyard and Front Yard. Professionally Landscaped. Easy Access to I-88, 355, Shopping & Metra!
Property Specifics
| Single Family | |
| — | |
| Traditional | |
| 1970 | |
| Full | |
| — | |
| No | |
| 0.33 |
| Du Page | |
| Meadows | |
| 0 / Not Applicable | |
| None | |
| Public | |
| Public Sewer | |
| 09202582 | |
| 0814301012 |
Nearby Schools
| NAME: | DISTRICT: | DISTANCE: | |
|---|---|---|---|
|
Grade School
Schiesher/tate Woods Elementary |
202 | — | |
|
Middle School
Lisle Junior High School |
202 | Not in DB | |
|
High School
Lisle High School |
202 | Not in DB | |
Property History
| DATE: | EVENT: | PRICE: | SOURCE: |
|---|---|---|---|
| 3 Jun, 2016 | Sold | $395,000 | MRED MLS |
| 25 Apr, 2016 | Under contract | $399,000 | MRED MLS |
| 21 Apr, 2016 | Listed for sale | $399,000 | MRED MLS |
Room Specifics
Total Bedrooms: 4
Bedrooms Above Ground: 4
Bedrooms Below Ground: 0
Dimensions: —
Floor Type: Carpet
Dimensions: —
Floor Type: Carpet
Dimensions: —
Floor Type: Carpet
Full Bathrooms: 3
Bathroom Amenities: Whirlpool
Bathroom in Basement: 0
Rooms: Foyer,Recreation Room,Heated Sun Room
Basement Description: Partially Finished
Other Specifics
| 2 | |
| Concrete Perimeter | |
| Concrete | |
| Deck | |
| — | |
| 104X140 | |
| — | |
| Full | |
| Vaulted/Cathedral Ceilings, Hardwood Floors | |
| Range, Microwave, Dishwasher, Refrigerator, Washer, Dryer, Disposal | |
| Not in DB | |
| — | |
| — | |
| — | |
| Attached Fireplace Doors/Screen, Gas Log, Gas Starter |
Tax History
| Year | Property Taxes |
|---|---|
| 2016 | $8,705 |
Contact Agent
Nearby Similar Homes
Nearby Sold Comparables
Contact Agent
Listing Provided By
Redfin Corporation









