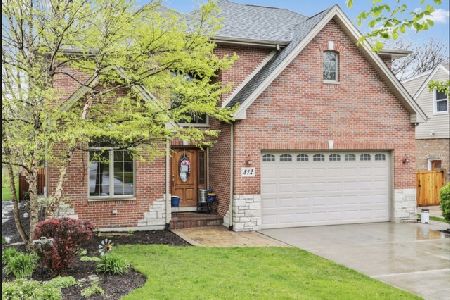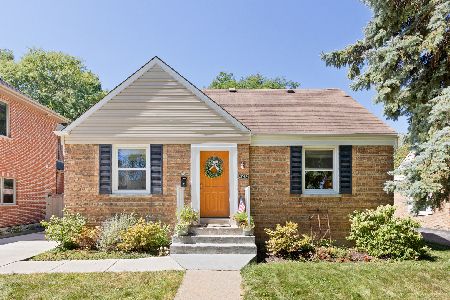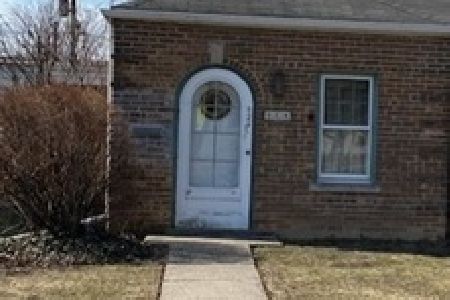816 8th Avenue, La Grange, Illinois 60525
$855,751
|
Sold
|
|
| Status: | Closed |
| Sqft: | 3,200 |
| Cost/Sqft: | $270 |
| Beds: | 5 |
| Baths: | 4 |
| Year Built: | 2015 |
| Property Taxes: | $4,329 |
| Days On Market: | 3753 |
| Lot Size: | 0,15 |
Description
New construction due early 2016. Generate your own electricity with included solar panel system! Green Built, Energy Efficient LEED Qualified and Energy Star Certified Home! Luxurious, master suite w xl closet, xl master bath. Convenient 2nd flr laundry. 1st flr office.Mdroom w built ins. All premium finishes. Upgrded trim pkg. Top of line kitchen:ss appliances, granite tops, premium cabnts. 5 beds, 4 full baths. Everything brand new! Full finished bsmnt. Optional remote office space above garage! Built for lower utility bills, exceptional indoor air quality, and maximum comfort. Great Schools and close to Metra. Pre-construction buyers can still customize! Interior listing pics from a previous project.
Property Specifics
| Single Family | |
| — | |
| — | |
| 2015 | |
| Full | |
| — | |
| No | |
| 0.15 |
| Cook | |
| — | |
| 0 / Not Applicable | |
| None | |
| Lake Michigan | |
| Public Sewer | |
| 09065763 | |
| 18092190170000 |
Nearby Schools
| NAME: | DISTRICT: | DISTANCE: | |
|---|---|---|---|
|
Grade School
Seventh Ave Elementary School |
105 | — | |
|
Middle School
Wm F Gurrie Middle School |
105 | Not in DB | |
|
High School
Lyons Twp High School |
204 | Not in DB | |
Property History
| DATE: | EVENT: | PRICE: | SOURCE: |
|---|---|---|---|
| 18 Jun, 2014 | Sold | $197,000 | MRED MLS |
| 18 Apr, 2014 | Under contract | $199,900 | MRED MLS |
| 15 Apr, 2014 | Listed for sale | $199,900 | MRED MLS |
| 16 Jun, 2016 | Sold | $855,751 | MRED MLS |
| 4 Apr, 2016 | Under contract | $864,950 | MRED MLS |
| — | Last price change | $864,900 | MRED MLS |
| 16 Oct, 2015 | Listed for sale | $864,900 | MRED MLS |
Room Specifics
Total Bedrooms: 5
Bedrooms Above Ground: 5
Bedrooms Below Ground: 0
Dimensions: —
Floor Type: —
Dimensions: —
Floor Type: —
Dimensions: —
Floor Type: —
Dimensions: —
Floor Type: —
Full Bathrooms: 4
Bathroom Amenities: Double Sink,Double Shower
Bathroom in Basement: 1
Rooms: Bedroom 5,Eating Area,Mud Room
Basement Description: Finished
Other Specifics
| 2 | |
| Concrete Perimeter | |
| Concrete | |
| Deck, Porch | |
| — | |
| 50X134 | |
| — | |
| Full | |
| Hardwood Floors, First Floor Bedroom, Second Floor Laundry, First Floor Full Bath | |
| Range, Microwave, Dishwasher, High End Refrigerator, Washer, Dryer, Stainless Steel Appliance(s) | |
| Not in DB | |
| — | |
| — | |
| — | |
| Gas Starter |
Tax History
| Year | Property Taxes |
|---|---|
| 2014 | $4,895 |
| 2016 | $4,329 |
Contact Agent
Nearby Similar Homes
Nearby Sold Comparables
Contact Agent
Listing Provided By
Re/Max Edge













