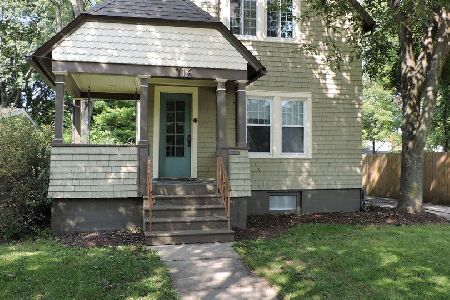816 8th Street, St Charles, Illinois 60174
$535,000
|
Sold
|
|
| Status: | Closed |
| Sqft: | 2,628 |
| Cost/Sqft: | $205 |
| Beds: | 4 |
| Baths: | 3 |
| Year Built: | 2013 |
| Property Taxes: | $13,014 |
| Days On Market: | 2188 |
| Lot Size: | 0,16 |
Description
Exceptional! This in-town St Charles Derrico built resale has it all! You'll feel it the moment you enter...The top-of-the-line chef's kitchen is clad with premium finishes and fixtures including custom white cabinets, granite counters, six-seat breakfast bar, and high-end appliances. The floor plan flows effortlessly and is purpose-built for entertaining. The many windows, 10ft first floor ceilings, and 8 ft doors give the space amazing volume and natural light. Extensive trim package and hardwood floors set this home apart for the competition. Work from home? - we got you covered - check out the first-floor den with custom built bookcase, beamed ceiling, and wainscotting. Retreat to the master bedroom suite complete with tray ceilings, his and hers closets, and a spa-like bath. Convenient 2nd-floor laundry room with sink and cabinets. The full 9ft deep pour basement is waiting for your finishing ideas. Check out the outdoor space! The yard is fenced and you're sure to love the patio with built-in grill and bar! Blocks from schools, parks, fine dining, nightlife, the Fox River and bike paths. This is downtown St Charles living at its finest!
Property Specifics
| Single Family | |
| — | |
| Traditional | |
| 2013 | |
| Full | |
| — | |
| No | |
| 0.16 |
| Kane | |
| — | |
| 0 / Not Applicable | |
| None | |
| Public | |
| Public Sewer | |
| 10630234 | |
| 0933427009 |
Nearby Schools
| NAME: | DISTRICT: | DISTANCE: | |
|---|---|---|---|
|
Middle School
Thompson Middle School |
303 | Not in DB | |
|
High School
St Charles East High School |
303 | Not in DB | |
Property History
| DATE: | EVENT: | PRICE: | SOURCE: |
|---|---|---|---|
| 30 Mar, 2020 | Sold | $535,000 | MRED MLS |
| 10 Feb, 2020 | Under contract | $539,900 | MRED MLS |
| 6 Feb, 2020 | Listed for sale | $539,900 | MRED MLS |
Room Specifics
Total Bedrooms: 4
Bedrooms Above Ground: 4
Bedrooms Below Ground: 0
Dimensions: —
Floor Type: Carpet
Dimensions: —
Floor Type: Carpet
Dimensions: —
Floor Type: Carpet
Full Bathrooms: 3
Bathroom Amenities: Separate Shower,Double Sink,Double Shower,Soaking Tub
Bathroom in Basement: 0
Rooms: Breakfast Room,Den
Basement Description: Unfinished,Bathroom Rough-In,Egress Window
Other Specifics
| 2 | |
| Concrete Perimeter | |
| Asphalt | |
| Patio | |
| Fenced Yard,Landscaped | |
| 67X96X63X96 | |
| Unfinished | |
| Full | |
| Vaulted/Cathedral Ceilings, Hardwood Floors, Second Floor Laundry, Built-in Features, Walk-In Closet(s) | |
| Range, Microwave, Dishwasher, Refrigerator, Washer, Dryer, Disposal, Stainless Steel Appliance(s), Water Softener Owned | |
| Not in DB | |
| Park, Tennis Court(s), Curbs, Sidewalks, Street Lights, Street Paved | |
| — | |
| — | |
| Gas Log |
Tax History
| Year | Property Taxes |
|---|---|
| 2020 | $13,014 |
Contact Agent
Nearby Sold Comparables
Contact Agent
Listing Provided By
REMAX All Pro - St Charles





