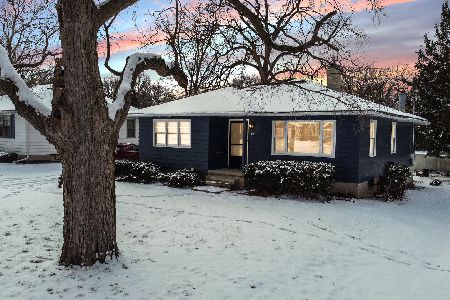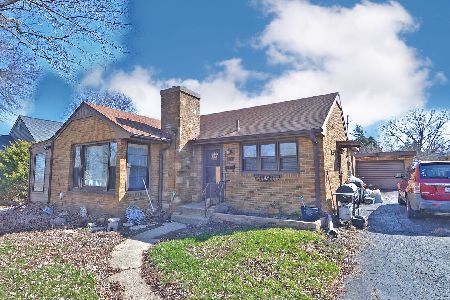816 Adams Street, Ottawa, Illinois 61350
$138,000
|
Sold
|
|
| Status: | Closed |
| Sqft: | 1,744 |
| Cost/Sqft: | $85 |
| Beds: | 3 |
| Baths: | 2 |
| Year Built: | 1960 |
| Property Taxes: | $3,510 |
| Days On Market: | 2992 |
| Lot Size: | 0,00 |
Description
Absolutely adorable 3-bedroom, 1.5-bath unique style home with fenced backyard and new concrete driveway, walks and circular patio. Move in ready with recently finished basement with living room, wood burning stove, laundry area & 1/2-bath. Three spacious bedrooms with large closets, top bedroom offering an additional playroom with skylight. Eat-in kitchen with bay window lets in lots of natural light. Windows recently replaced. Backyard features a fire pit and additional outdoor dining area behind the garage, perfect for entertaining. This unique home design offers many options. Unique design with 2 bedrooms on one level and 3rd bedroom on second story level featuring Daylight basement for family room. Walk up attic storage a plus off third bedroom. Don't miss this one, charming house with lots of character.
Property Specifics
| Single Family | |
| — | |
| — | |
| 1960 | |
| Partial | |
| — | |
| No | |
| — |
| La Salle | |
| — | |
| 0 / Not Applicable | |
| None | |
| Public | |
| Public Sewer | |
| 09796461 | |
| 2214400006 |
Nearby Schools
| NAME: | DISTRICT: | DISTANCE: | |
|---|---|---|---|
|
Grade School
Central Elementary: 5th And 6th |
141 | — | |
|
Middle School
Shepherd Middle School |
141 | Not in DB | |
|
High School
Ottawa Township High School |
140 | Not in DB | |
Property History
| DATE: | EVENT: | PRICE: | SOURCE: |
|---|---|---|---|
| 30 Apr, 2018 | Sold | $138,000 | MRED MLS |
| 30 Mar, 2018 | Under contract | $147,900 | MRED MLS |
| — | Last price change | $149,900 | MRED MLS |
| 8 Nov, 2017 | Listed for sale | $149,900 | MRED MLS |
Room Specifics
Total Bedrooms: 3
Bedrooms Above Ground: 3
Bedrooms Below Ground: 0
Dimensions: —
Floor Type: Carpet
Dimensions: —
Floor Type: Hardwood
Full Bathrooms: 2
Bathroom Amenities: —
Bathroom in Basement: 1
Rooms: Play Room
Basement Description: Finished
Other Specifics
| 1.5 | |
| Block | |
| Concrete | |
| Patio, Porch | |
| — | |
| 61X120 | |
| Interior Stair,Unfinished | |
| None | |
| Skylight(s), Hardwood Floors, Wood Laminate Floors | |
| Range, Microwave, Dishwasher | |
| Not in DB | |
| Street Lights, Street Paved | |
| — | |
| — | |
| Wood Burning Stove |
Tax History
| Year | Property Taxes |
|---|---|
| 2018 | $3,510 |
Contact Agent
Nearby Similar Homes
Nearby Sold Comparables
Contact Agent
Listing Provided By
Coldwell Banker The Real Estate Group











