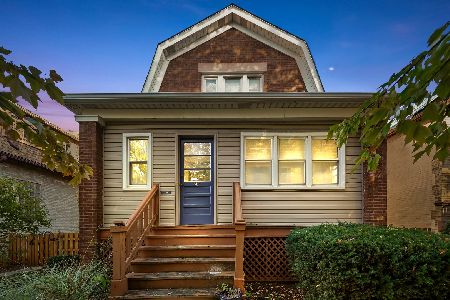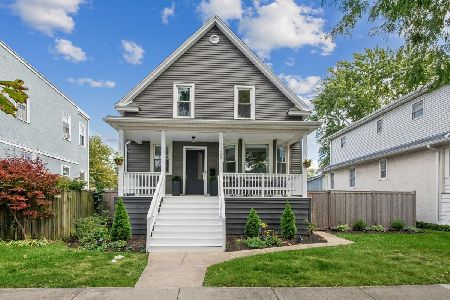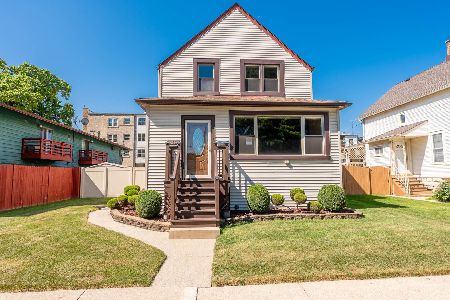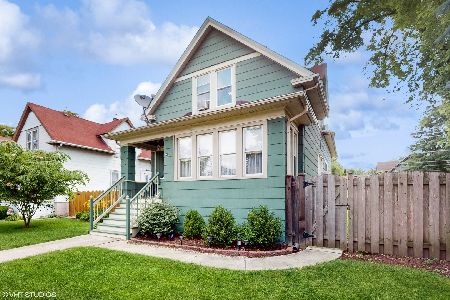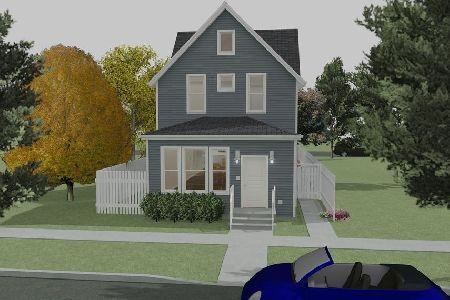816 Beloit Avenue, Forest Park, Illinois 60130
$475,000
|
Sold
|
|
| Status: | Closed |
| Sqft: | 2,685 |
| Cost/Sqft: | $184 |
| Beds: | 3 |
| Baths: | 4 |
| Year Built: | 2015 |
| Property Taxes: | $0 |
| Days On Market: | 3787 |
| Lot Size: | 0,00 |
Description
Style, Elegance, Comfort, Efficiency. This beautiful new construction will please the most discerning buyer. Built with the pride and care of a builder/architect/designer team that appreciates quality and doing things right. From the 9 ft 1st floor ceilings, open floor plan, sleek flush kitchen cabinetry, honed granite countertops, glass subway tile backsplash, Bosch appliance package, polish chrome hardware, 3 1/4" white oak hardwood floors with oil finish throughout 1st and 2nd floors, to the custom door/window/ceiling trim package, everything was done to make this a special and unique home. Set on a double lot a short walk to the "L" and park makes this a wonderful opportunity to have it all at an affordable price. The mechanicals and systems are also top quality, including 200 amp service and 92% efficient furnace and more. The lighting and plumbing fixtures throughout the home were chosen with care and attention to detail. A home built with Pride. Enjoy!
Property Specifics
| Single Family | |
| — | |
| — | |
| 2015 | |
| Full | |
| — | |
| No | |
| — |
| Cook | |
| — | |
| 0 / Not Applicable | |
| None | |
| Lake Michigan | |
| Public Sewer | |
| 09039369 | |
| 15134020100000 |
Property History
| DATE: | EVENT: | PRICE: | SOURCE: |
|---|---|---|---|
| 30 Nov, 2015 | Sold | $475,000 | MRED MLS |
| 4 Oct, 2015 | Under contract | $495,000 | MRED MLS |
| 15 Sep, 2015 | Listed for sale | $495,000 | MRED MLS |
Room Specifics
Total Bedrooms: 4
Bedrooms Above Ground: 3
Bedrooms Below Ground: 1
Dimensions: —
Floor Type: Hardwood
Dimensions: —
Floor Type: Hardwood
Dimensions: —
Floor Type: Carpet
Full Bathrooms: 4
Bathroom Amenities: Double Sink
Bathroom in Basement: 1
Rooms: No additional rooms
Basement Description: Finished
Other Specifics
| 2 | |
| Concrete Perimeter | |
| — | |
| — | |
| — | |
| 49 X 126 | |
| — | |
| Full | |
| Hardwood Floors | |
| Range, Microwave, Dishwasher, High End Refrigerator, Washer, Dryer, Disposal, Stainless Steel Appliance(s) | |
| Not in DB | |
| Pool, Tennis Courts, Sidewalks, Street Lights | |
| — | |
| — | |
| — |
Tax History
| Year | Property Taxes |
|---|
Contact Agent
Nearby Similar Homes
Nearby Sold Comparables
Contact Agent
Listing Provided By
United Real Estate - Chicago



