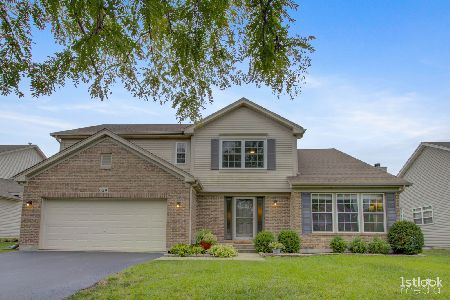816 Columbus Drive, Oswego, Illinois 60543
$285,000
|
Sold
|
|
| Status: | Closed |
| Sqft: | 2,376 |
| Cost/Sqft: | $122 |
| Beds: | 4 |
| Baths: | 3 |
| Year Built: | 1994 |
| Property Taxes: | $7,820 |
| Days On Market: | 2050 |
| Lot Size: | 0,21 |
Description
This is the home you have been waiting for located on a quiet, interior street! This Park Place beauty boasts 4 bedrooms with 2.1 baths & over 2,300 square feet of finished space! Spacious kitchen with stainless steel appliances, granite counters, island & eating area with slider to your concrete patio! Sunny & bright family room features brick surround fireplace with mantle & recessed lights! Your dining room is the perfect space to entertain! Office could also be a living room if needed. Spacious master suite with walk-in closet. Master bath offers double sinks & a separate shower. Additional bedrooms, hall bath & hall linen closet complete your second level. Unfinished basement with bath rough-in is just waiting for your finishing touch. Picture perfect backyard surround by mature trees and a concrete patio! Now is the time to make this home yours. AGENTS AND/OR PERSPECTIVE BUYERS EXPOSED TO COVID 19 OR WITH A COUGH OR FEVER ARE NOT TO ENTER THE HOME UNTIL THEY RECEIVE MEDICAL CLEARANCE.
Property Specifics
| Single Family | |
| — | |
| — | |
| 1994 | |
| Full | |
| — | |
| No | |
| 0.21 |
| Kendall | |
| Park Place | |
| 175 / Annual | |
| Other | |
| Public | |
| Public Sewer | |
| 10747317 | |
| 0307408024 |
Nearby Schools
| NAME: | DISTRICT: | DISTANCE: | |
|---|---|---|---|
|
Grade School
Fox Chase Elementary School |
308 | — | |
|
Middle School
Thompson Junior High School |
308 | Not in DB | |
|
High School
Oswego High School |
308 | Not in DB | |
Property History
| DATE: | EVENT: | PRICE: | SOURCE: |
|---|---|---|---|
| 24 Jul, 2020 | Sold | $285,000 | MRED MLS |
| 25 Jun, 2020 | Under contract | $289,900 | MRED MLS |
| 15 Jun, 2020 | Listed for sale | $289,900 | MRED MLS |
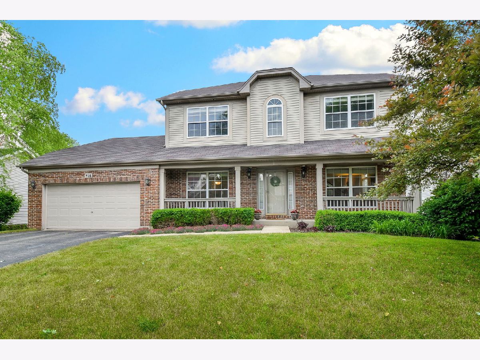
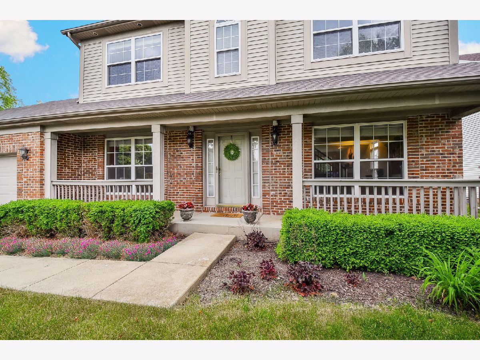
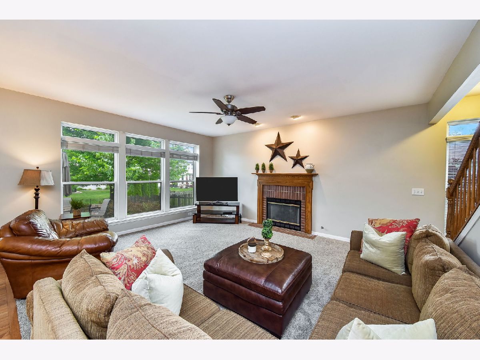
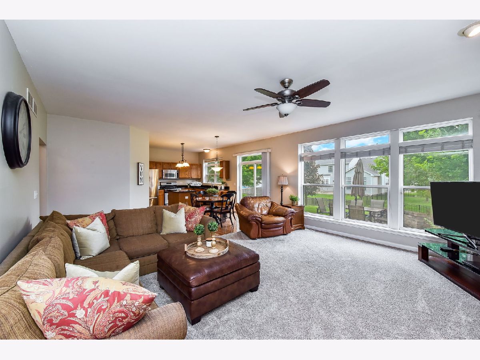
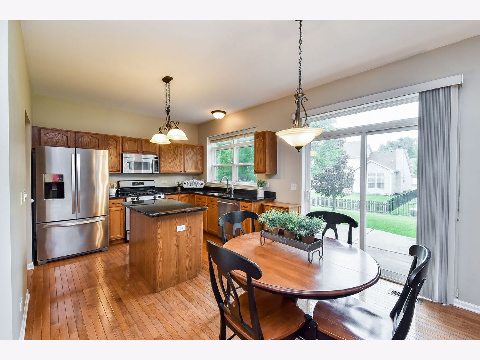
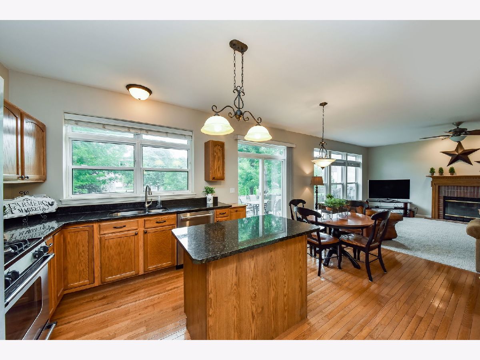
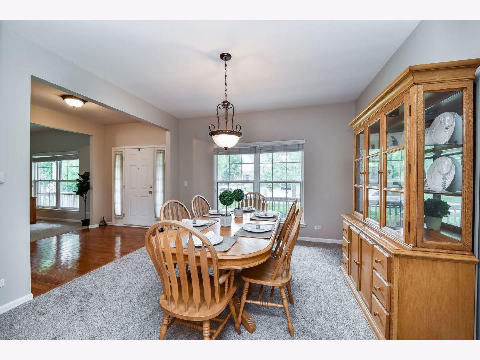
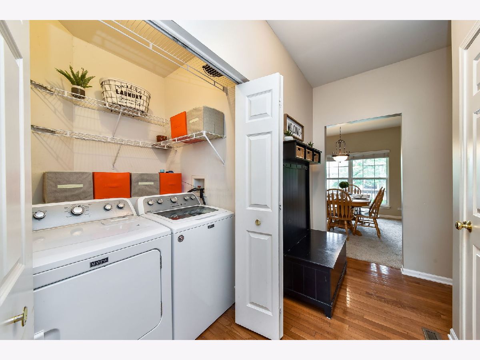
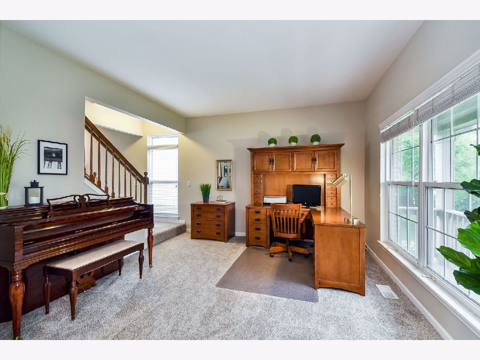
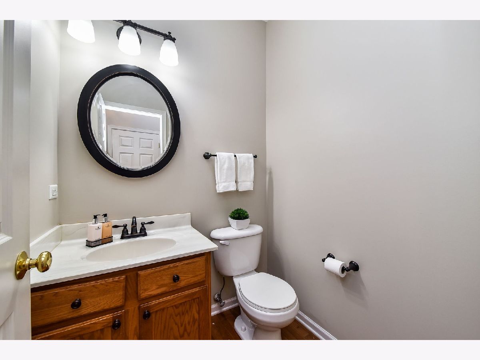
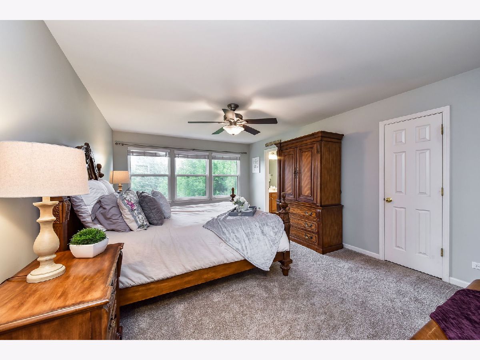
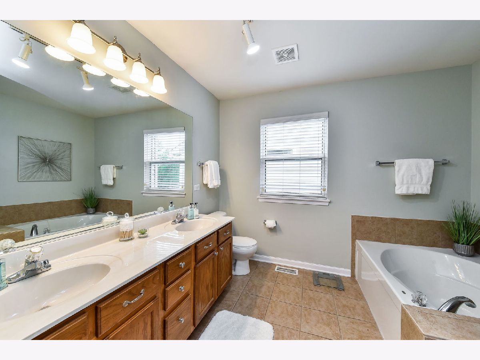
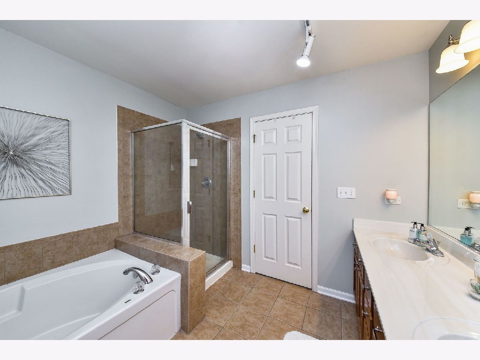
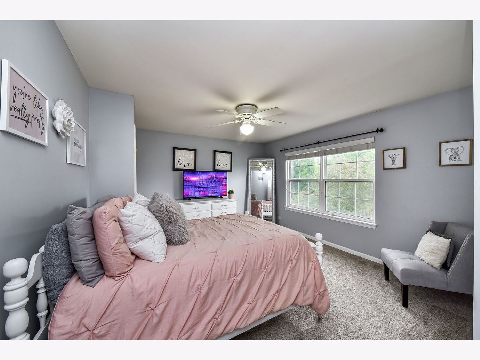
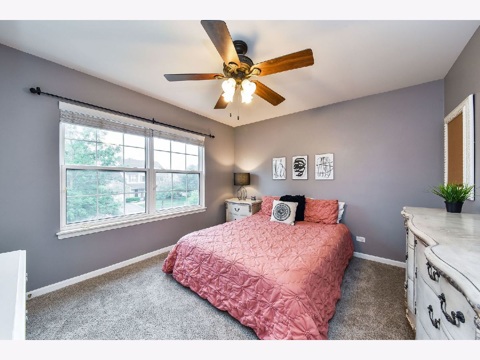
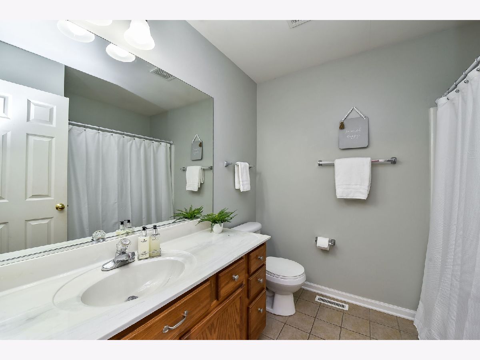
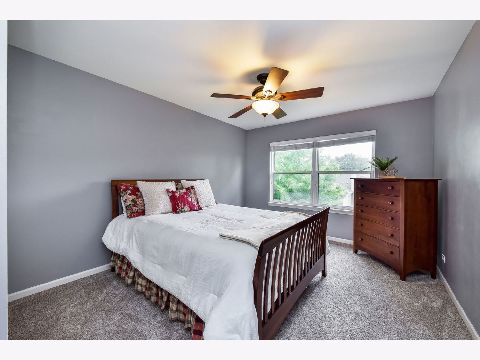
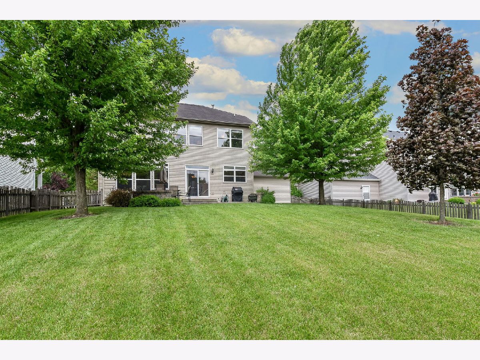
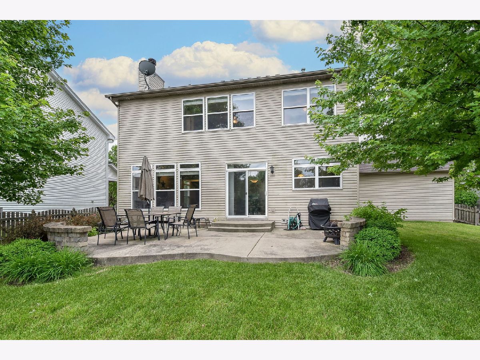
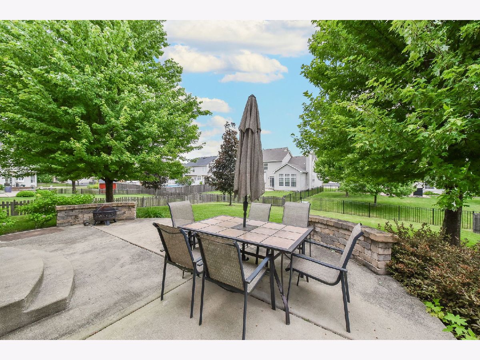
Room Specifics
Total Bedrooms: 4
Bedrooms Above Ground: 4
Bedrooms Below Ground: 0
Dimensions: —
Floor Type: Carpet
Dimensions: —
Floor Type: Carpet
Dimensions: —
Floor Type: Carpet
Full Bathrooms: 3
Bathroom Amenities: Separate Shower,Double Sink
Bathroom in Basement: 0
Rooms: Office,Foyer,Mud Room
Basement Description: Unfinished,Bathroom Rough-In
Other Specifics
| 2 | |
| — | |
| Asphalt | |
| Patio, Storms/Screens | |
| Mature Trees | |
| 70X133X70X133 | |
| — | |
| Full | |
| Hardwood Floors, First Floor Laundry, Walk-In Closet(s) | |
| Range, Microwave, Dishwasher, Refrigerator, Washer, Dryer, Disposal, Stainless Steel Appliance(s), Water Softener Owned | |
| Not in DB | |
| Park, Curbs, Sidewalks, Street Paved | |
| — | |
| — | |
| Gas Log, Gas Starter |
Tax History
| Year | Property Taxes |
|---|---|
| 2020 | $7,820 |
Contact Agent
Nearby Similar Homes
Nearby Sold Comparables
Contact Agent
Listing Provided By
Keller Williams Inspire - Geneva






