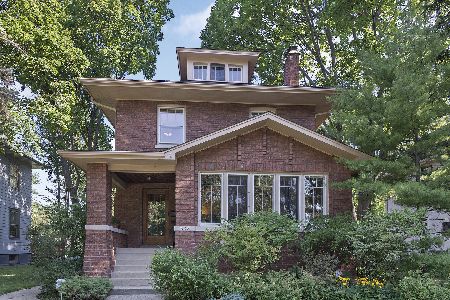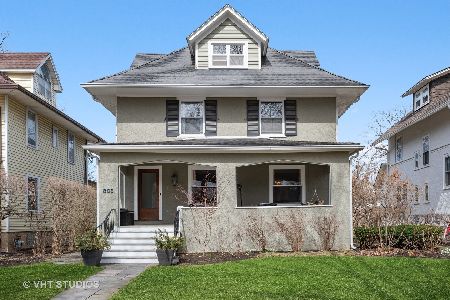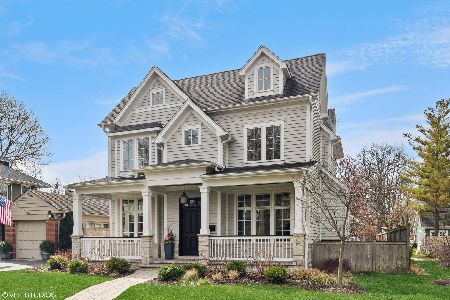816 Elmwood Avenue, Wilmette, Illinois 60091
$3,200,000
|
Sold
|
|
| Status: | Closed |
| Sqft: | 5,800 |
| Cost/Sqft: | $552 |
| Beds: | 5 |
| Baths: | 6 |
| Year Built: | 2025 |
| Property Taxes: | $17,043 |
| Days On Market: | 411 |
| Lot Size: | 0,00 |
Description
Discover your dream home, meticulously crafted by a renowned local builder known for their exceptional attention to detail and premium finishes. This soon-to-be-constructed home, located in the desirable CAGE neighborhood of East Wilmette on a quiet, tree-lined brick street, offers an unmatched location just a short distance from the lake, schools, downtown Wilmette, and the train station. There's still time to make this home truly your own-buyers who act now will have the opportunity to customize the interior finishes to their personal tastes. Upon entry, the builder's commitment to quality is immediately apparent, with elegant white oak hardwood floors and lofty ceilings throughout. The home's layout is thoughtfully designed for seamless living across all four levels. The spacious dining room features large windows, exquisite 7" crown molding, and wainscoting picture molding. It also boasts a butler's pantry, ideal for entertaining. The kitchen will delight any chef, with professional-grade appliances, a large island for gatherings, custom cabinetry, and a walk-in pantry. The adjoining sun-filled breakfast room, offering views of the large backyard and patio, provides a serene setting for morning routines. The family room, enhanced by a fireplace and custom built-ins, seamlessly connects to the kitchen, forming a cozy center for family and friends. The home caters to modern work-life balance with a first-floor office equipped with a built-in desk and cabinetry. A convenient mudroom with cubbies leads to the detached two-car garage. Upstairs, four bedrooms and a dedicated laundry room provide ample space, including a luxurious primary suite with a walk-in closet and spa-like bath. The third floor offers flexible space with a bedroom, bathroom, and an area ideal for a playroom or second private office retreat. The lower level features an additional family room with a gas fireplace, wet bar, and natural light, plus an exercise room, a 6th bedroom, and bathroom, completing the interior space. The outdoor area boasts a private fenced backyard and a large paver patio, perfect for summer entertaining or peaceful relaxation. This soon-to-be new construction is a showcase of luxury and meticulous design, set to become yours by Spring of 2025. Act now and personalize the finishes to your taste! Please note, photos are examples from previous projects, and finishes may vary.
Property Specifics
| Single Family | |
| — | |
| — | |
| 2025 | |
| — | |
| — | |
| No | |
| — |
| Cook | |
| — | |
| — / Not Applicable | |
| — | |
| — | |
| — | |
| 11999380 | |
| 05274100130000 |
Nearby Schools
| NAME: | DISTRICT: | DISTANCE: | |
|---|---|---|---|
|
Grade School
Central Elementary School |
39 | — | |
|
Middle School
Highcrest Middle School |
39 | Not in DB | |
|
High School
New Trier Twp H.s. Northfield/wi |
203 | Not in DB | |
|
Alternate Junior High School
Wilmette Junior High School |
— | Not in DB | |
Property History
| DATE: | EVENT: | PRICE: | SOURCE: |
|---|---|---|---|
| 8 Sep, 2018 | Under contract | $0 | MRED MLS |
| 5 Jul, 2018 | Listed for sale | $0 | MRED MLS |
| 20 Jun, 2022 | Listed for sale | $0 | MRED MLS |
| 9 Jun, 2023 | Listed for sale | $0 | MRED MLS |
| 31 Mar, 2025 | Sold | $3,200,000 | MRED MLS |
| 11 Jan, 2025 | Under contract | $3,200,000 | MRED MLS |
| 1 Dec, 2024 | Listed for sale | $3,200,000 | MRED MLS |
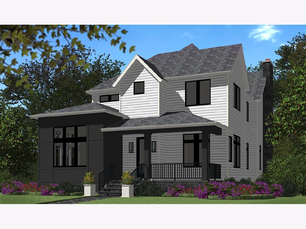
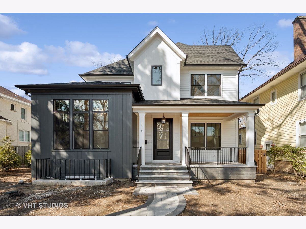
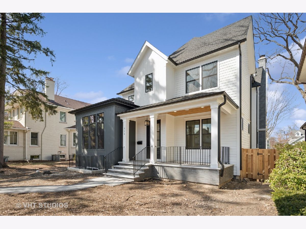
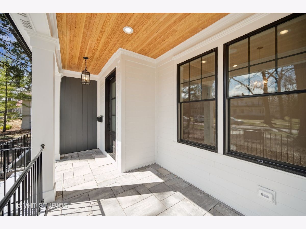
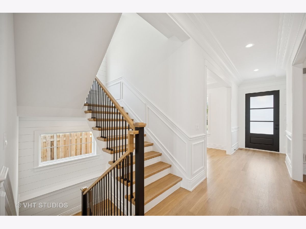
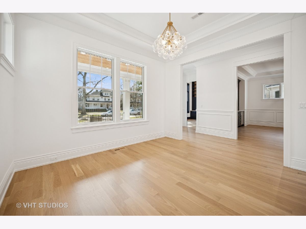
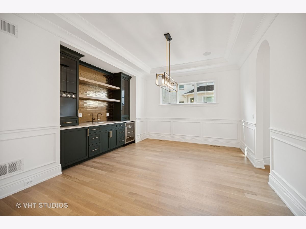
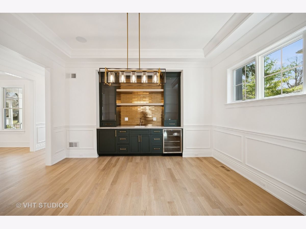
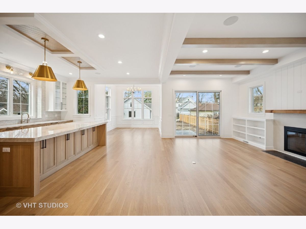
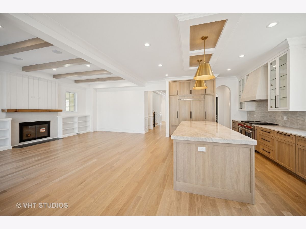
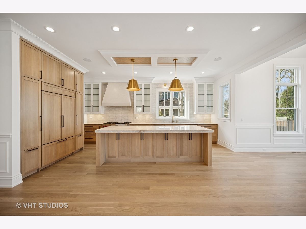
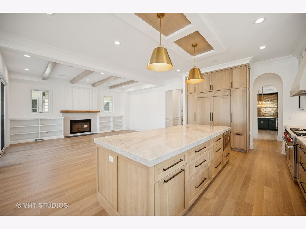
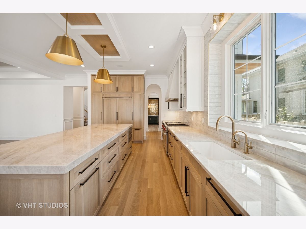
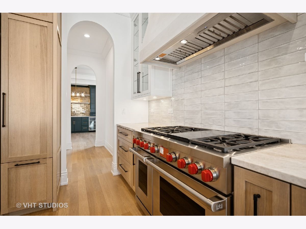
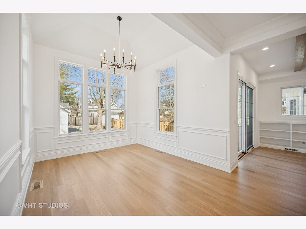
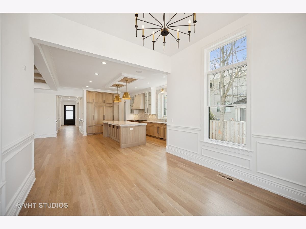
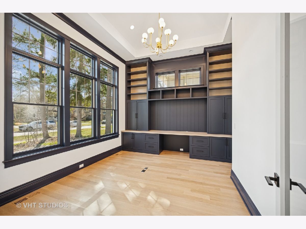
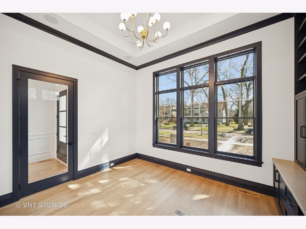
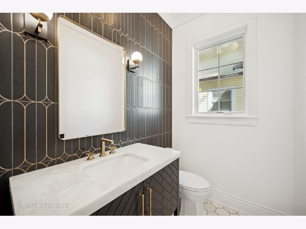
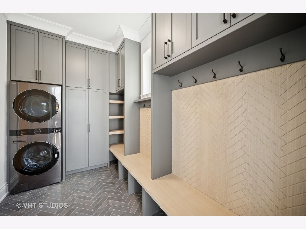
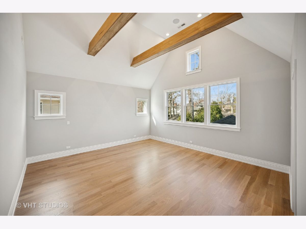
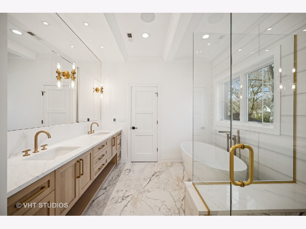
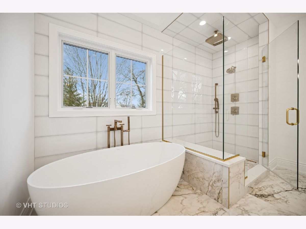
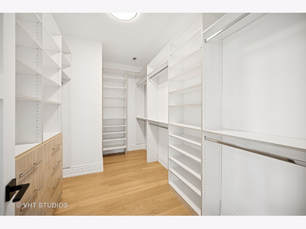
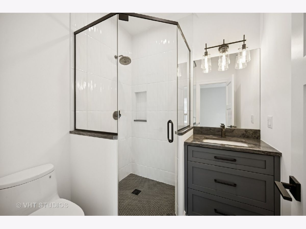
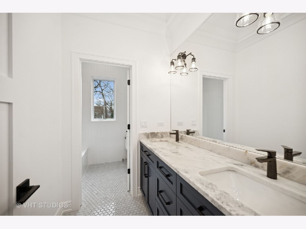
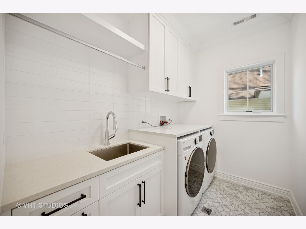
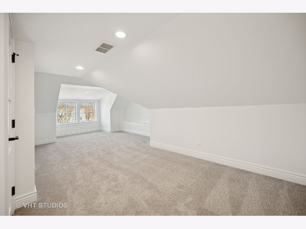
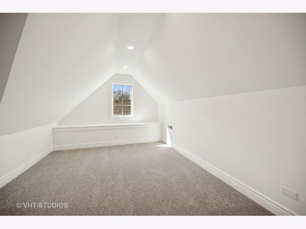
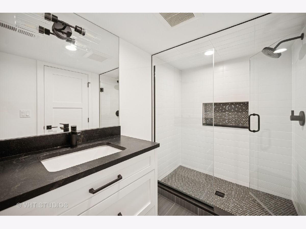
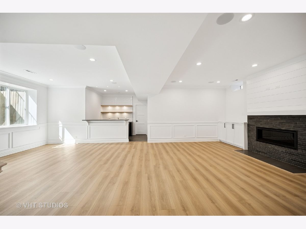
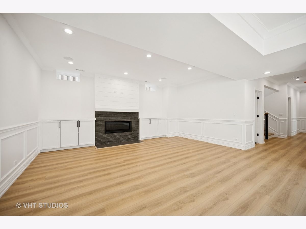
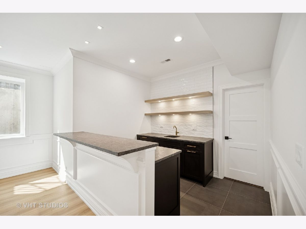
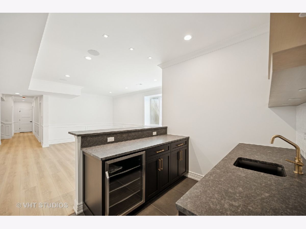
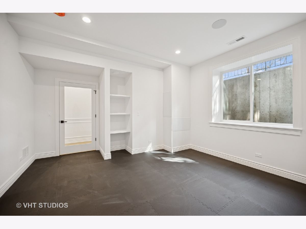
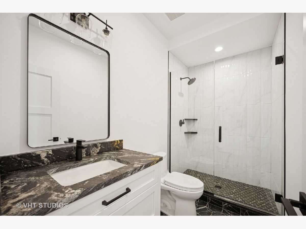
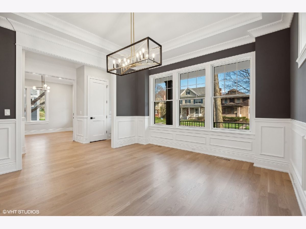
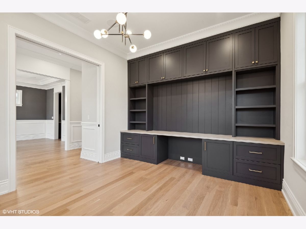
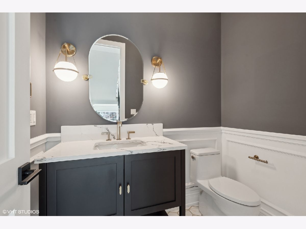
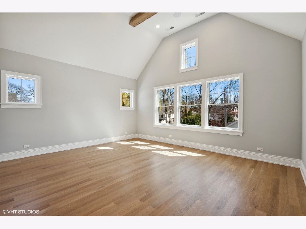
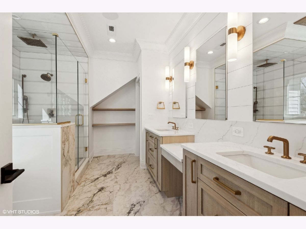
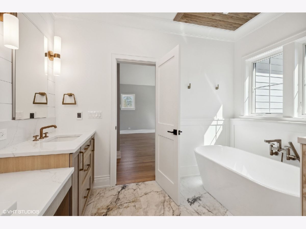
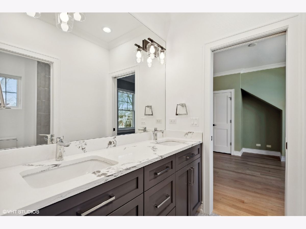
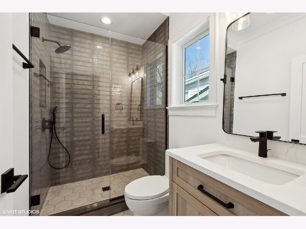
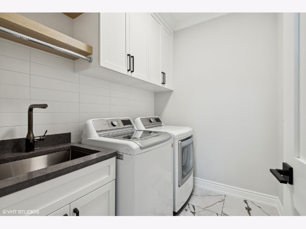
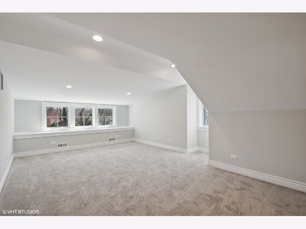
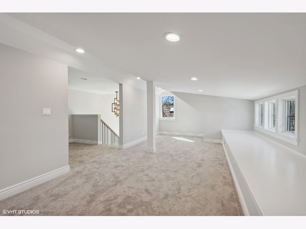
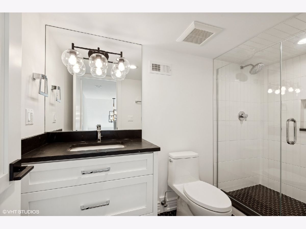
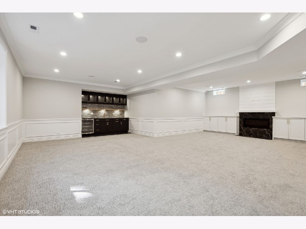
Room Specifics
Total Bedrooms: 6
Bedrooms Above Ground: 5
Bedrooms Below Ground: 1
Dimensions: —
Floor Type: —
Dimensions: —
Floor Type: —
Dimensions: —
Floor Type: —
Dimensions: —
Floor Type: —
Dimensions: —
Floor Type: —
Full Bathrooms: 6
Bathroom Amenities: —
Bathroom in Basement: 1
Rooms: —
Basement Description: Finished
Other Specifics
| 2 | |
| — | |
| — | |
| — | |
| — | |
| 50 X 177 | |
| Finished | |
| — | |
| — | |
| — | |
| Not in DB | |
| — | |
| — | |
| — | |
| — |
Tax History
| Year | Property Taxes |
|---|---|
| 2025 | $17,043 |
Contact Agent
Nearby Similar Homes
Nearby Sold Comparables
Contact Agent
Listing Provided By
Compass



