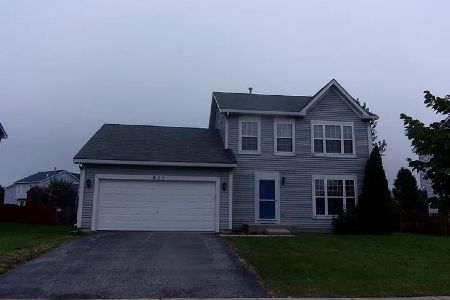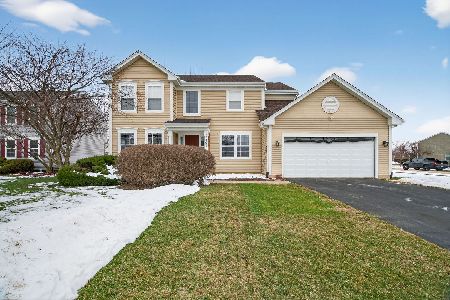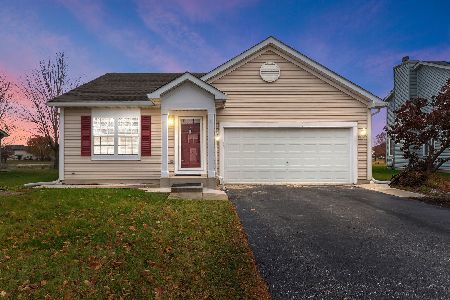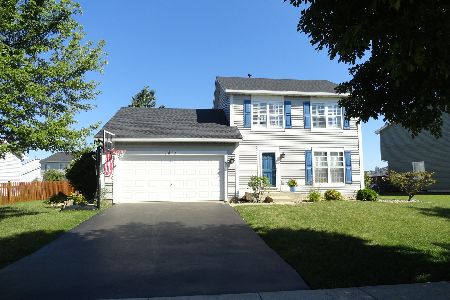816 Grant Drive, Minooka, Illinois 60447
$270,000
|
Sold
|
|
| Status: | Closed |
| Sqft: | 1,560 |
| Cost/Sqft: | $173 |
| Beds: | 3 |
| Baths: | 4 |
| Year Built: | 2005 |
| Property Taxes: | $4,463 |
| Days On Market: | 1629 |
| Lot Size: | 0,29 |
Description
Decorated with style and comfort, this property has been updated and is in pristine condition. Popular open floor plan on main level to include kitchen, living room, dining room and den. Beautiful granite, black stainless appliances, panty closet in kitchen where all appliances stay. Four bedrooms with three and a half baths, master bedroom with full bath and walk-in closet. Full finished basement with bedroom and full bath. Large, fenced backyard near retention pond. Minooka Schools. Lots of open space to play and relax!
Property Specifics
| Single Family | |
| — | |
| — | |
| 2005 | |
| Full | |
| — | |
| No | |
| 0.29 |
| Grundy | |
| — | |
| 110 / Quarterly | |
| Clubhouse,Pool | |
| Public | |
| Public Sewer | |
| 11176952 | |
| 0314205009 |
Property History
| DATE: | EVENT: | PRICE: | SOURCE: |
|---|---|---|---|
| 24 May, 2007 | Sold | $195,000 | MRED MLS |
| 9 May, 2007 | Under contract | $202,900 | MRED MLS |
| — | Last price change | $204,900 | MRED MLS |
| 22 Jan, 2007 | Listed for sale | $208,000 | MRED MLS |
| 26 Sep, 2011 | Sold | $105,900 | MRED MLS |
| 22 Jul, 2011 | Under contract | $105,900 | MRED MLS |
| — | Last price change | $129,900 | MRED MLS |
| 27 Mar, 2011 | Listed for sale | $155,000 | MRED MLS |
| 13 Sep, 2021 | Sold | $270,000 | MRED MLS |
| 4 Aug, 2021 | Under contract | $269,900 | MRED MLS |
| 2 Aug, 2021 | Listed for sale | $269,900 | MRED MLS |
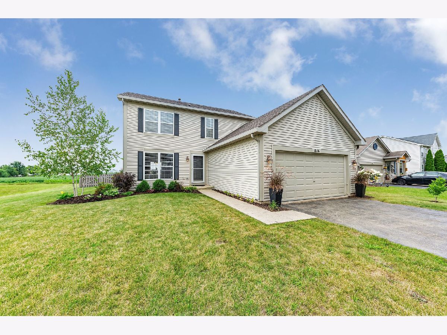
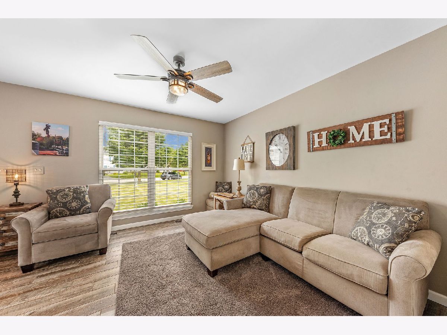
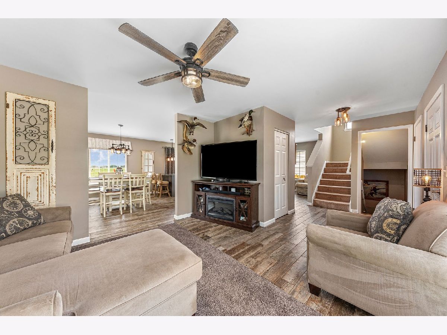
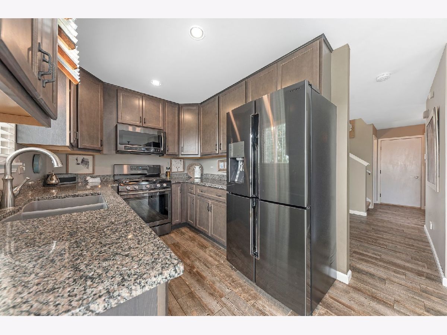
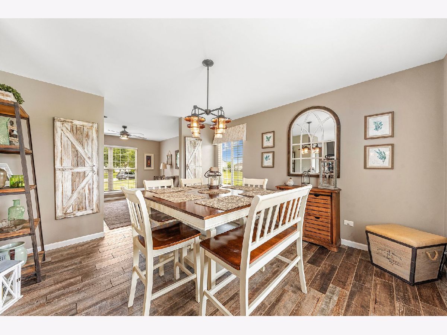
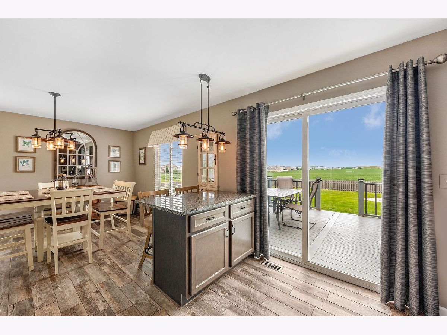
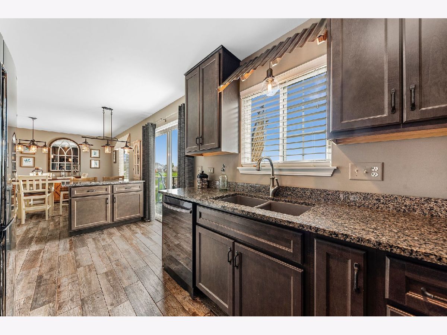
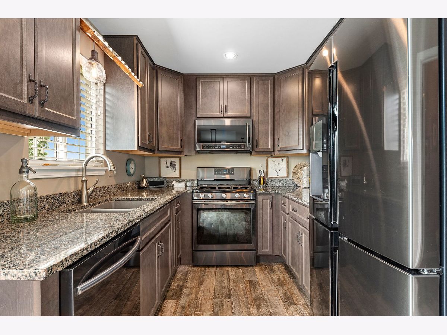
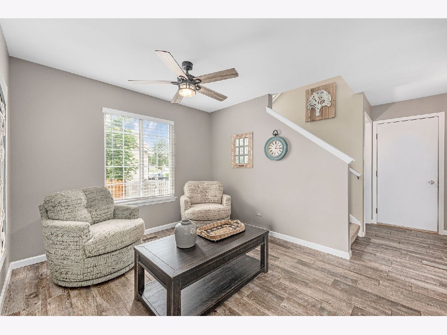
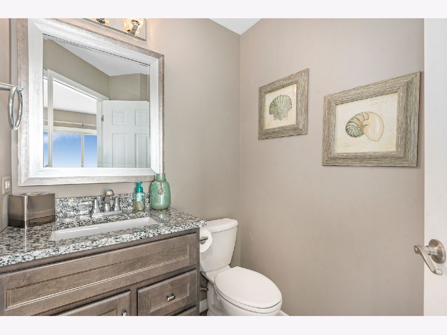
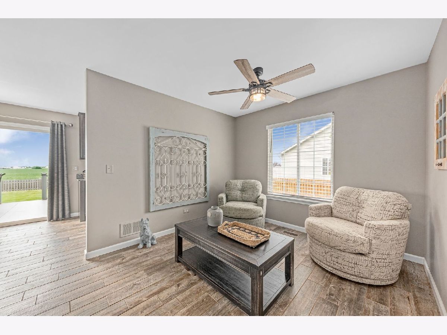
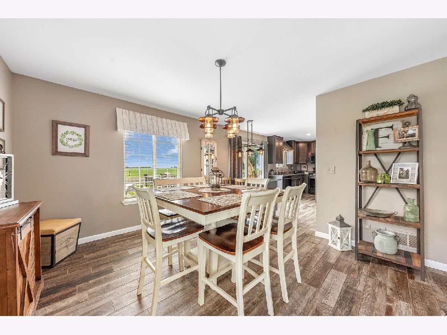
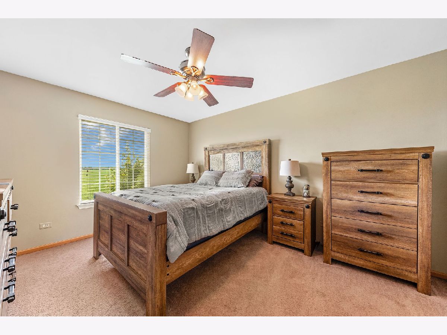
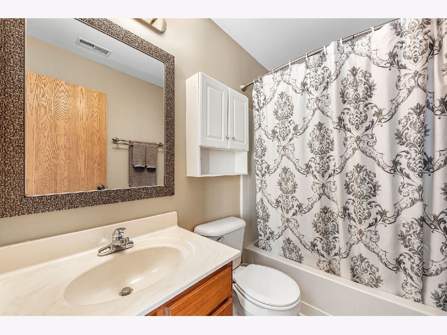
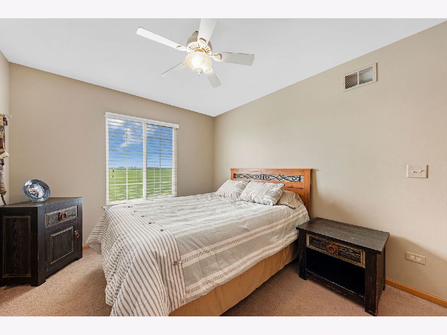
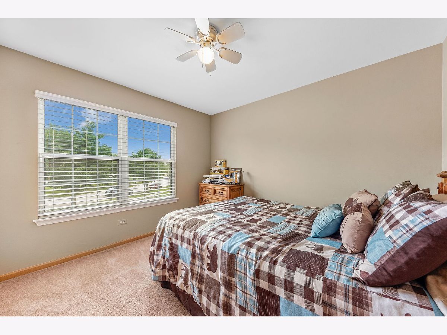
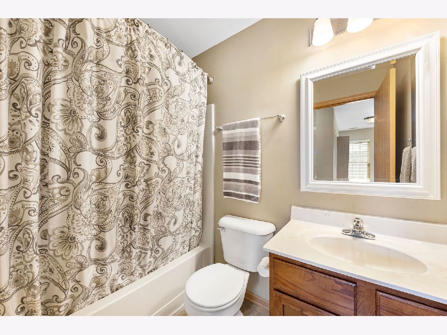
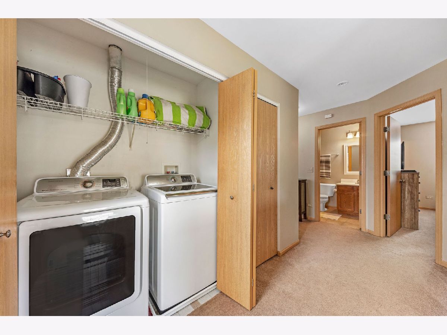
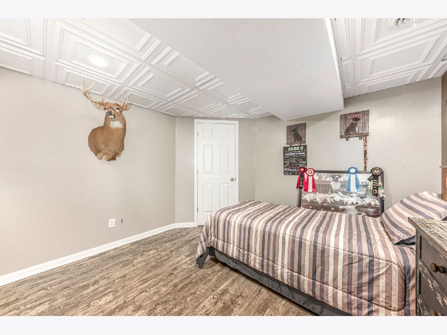
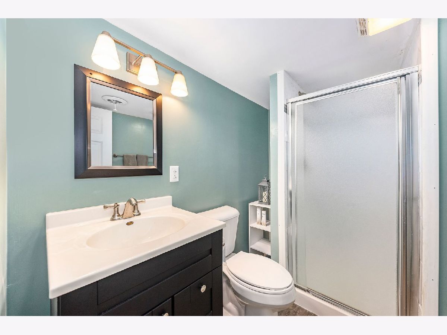
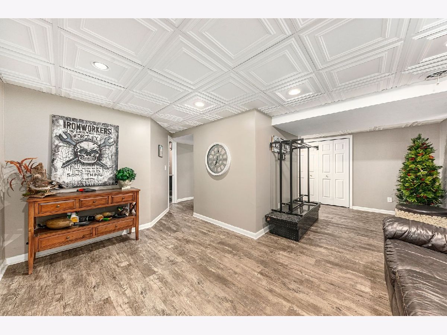
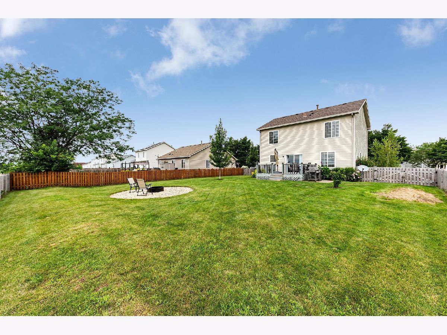
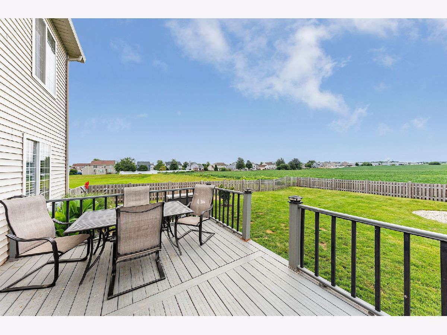
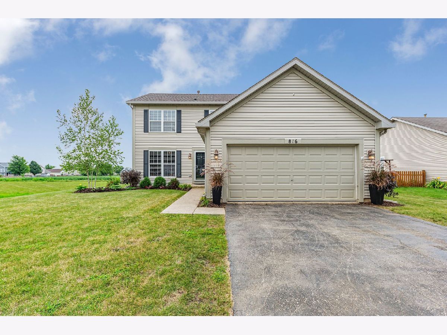
Room Specifics
Total Bedrooms: 4
Bedrooms Above Ground: 3
Bedrooms Below Ground: 1
Dimensions: —
Floor Type: Carpet
Dimensions: —
Floor Type: Carpet
Dimensions: —
Floor Type: Ceramic Tile
Full Bathrooms: 4
Bathroom Amenities: —
Bathroom in Basement: 1
Rooms: Den,Foyer,Recreation Room,Play Room
Basement Description: Finished
Other Specifics
| 2 | |
| Concrete Perimeter | |
| Asphalt | |
| Deck | |
| — | |
| 75X167X70X140 | |
| — | |
| Full | |
| — | |
| Range, Microwave, Dishwasher, Refrigerator, Washer, Dryer, Stainless Steel Appliance(s) | |
| Not in DB | |
| Curbs, Sidewalks, Street Lights, Street Paved | |
| — | |
| — | |
| — |
Tax History
| Year | Property Taxes |
|---|---|
| 2011 | $4,943 |
| 2021 | $4,463 |
Contact Agent
Nearby Similar Homes
Nearby Sold Comparables
Contact Agent
Listing Provided By
Coldwell Banker Real Estate Group

