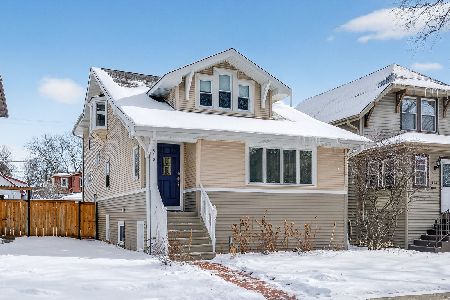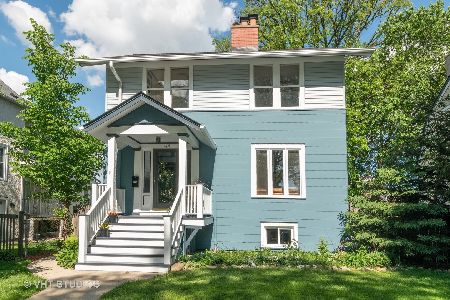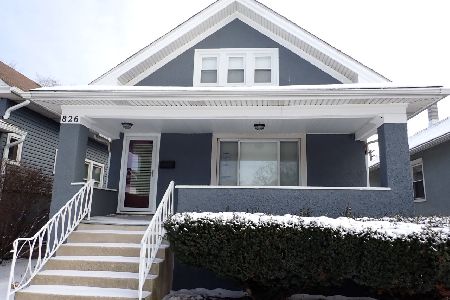816 Grove Avenue, Oak Park, Illinois 60304
$387,500
|
Sold
|
|
| Status: | Closed |
| Sqft: | 0 |
| Cost/Sqft: | — |
| Beds: | 4 |
| Baths: | 3 |
| Year Built: | 1906 |
| Property Taxes: | $11,835 |
| Days On Market: | 2906 |
| Lot Size: | 0,14 |
Description
Charming and sun filled American 4-Square on a double lot. Cozy foyer welcomes you into this lovely home in the Lincoln school district. Main level features a spacious living room with a wood burning fireplace. Formal dining room has a built-in hutch and beautiful art stained glass windows. Eat-in kitchen accommodates a table for four and has plenty of cabinetry. Second level has four bedrooms and an updated full bath. Powder room on the main level ~ Hardwood floors throughout ~ Central air conditioning with a new furnace in 2017 ~ updated electric ~ New roof in 2017. Partially finished basement has 2nd powder room, bedroom, laundry and rec room. Some fresh painting and move in ready. Extra parking pad in the back to expand current garage if desired. Pleasant back porch and huge yard are great for relaxing and entertaining. Convenient location, steps to the blue line, arts district, restaurants and shopping.
Property Specifics
| Single Family | |
| — | |
| American 4-Sq. | |
| 1906 | |
| Full | |
| — | |
| No | |
| 0.14 |
| Cook | |
| — | |
| 0 / Not Applicable | |
| None | |
| Public | |
| Public Sewer | |
| 09868480 | |
| 16181350060000 |
Nearby Schools
| NAME: | DISTRICT: | DISTANCE: | |
|---|---|---|---|
|
Grade School
Abraham Lincoln Elementary Schoo |
97 | — | |
|
Middle School
Gwendolyn Brooks Middle School |
97 | Not in DB | |
|
High School
Oak Park & River Forest High Sch |
200 | Not in DB | |
Property History
| DATE: | EVENT: | PRICE: | SOURCE: |
|---|---|---|---|
| 24 Apr, 2018 | Sold | $387,500 | MRED MLS |
| 12 Mar, 2018 | Under contract | $399,900 | MRED MLS |
| 26 Feb, 2018 | Listed for sale | $399,900 | MRED MLS |
| 22 Aug, 2019 | Sold | $375,000 | MRED MLS |
| 12 Jul, 2019 | Under contract | $387,500 | MRED MLS |
| — | Last price change | $400,000 | MRED MLS |
| 6 Jun, 2019 | Listed for sale | $400,000 | MRED MLS |
Room Specifics
Total Bedrooms: 4
Bedrooms Above Ground: 4
Bedrooms Below Ground: 0
Dimensions: —
Floor Type: Hardwood
Dimensions: —
Floor Type: Hardwood
Dimensions: —
Floor Type: Hardwood
Full Bathrooms: 3
Bathroom Amenities: —
Bathroom in Basement: 1
Rooms: Recreation Room
Basement Description: Partially Finished
Other Specifics
| 1.1 | |
| — | |
| — | |
| Deck, Porch | |
| — | |
| 50X125 | |
| — | |
| None | |
| Hardwood Floors | |
| Range, Microwave, Dishwasher, Refrigerator, Washer, Dryer | |
| Not in DB | |
| Park, Pool, Curbs, Sidewalks, Street Lights, Street Paved | |
| — | |
| — | |
| Wood Burning |
Tax History
| Year | Property Taxes |
|---|---|
| 2018 | $11,835 |
| 2019 | $12,514 |
Contact Agent
Nearby Similar Homes
Nearby Sold Comparables
Contact Agent
Listing Provided By
Redfin Corporation











