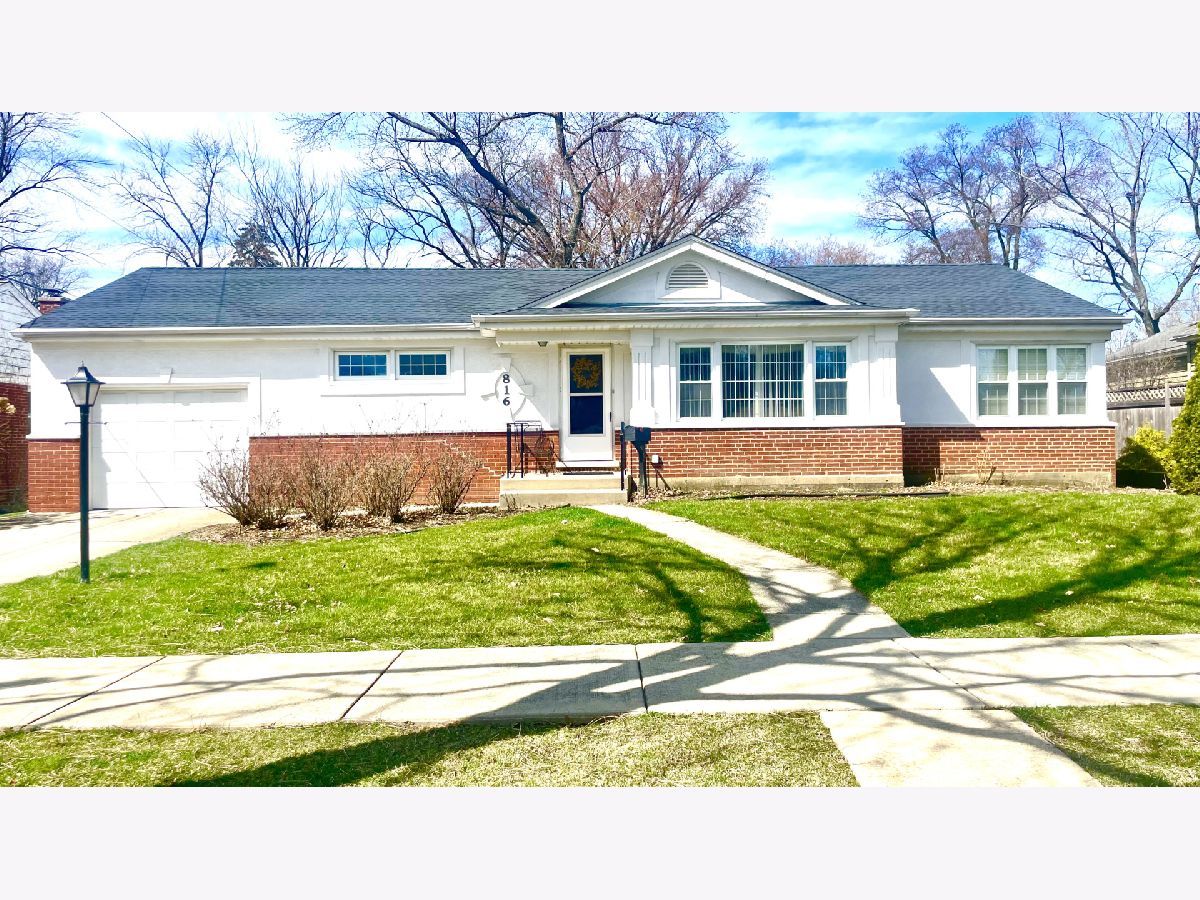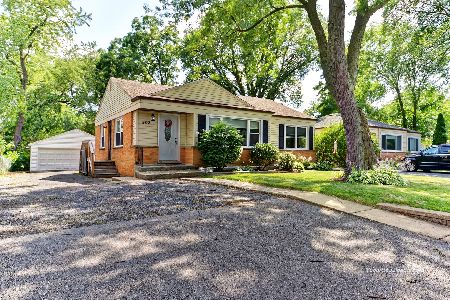816 Highland Avenue, Glen Ellyn, Illinois 60137
$340,000
|
Sold
|
|
| Status: | Closed |
| Sqft: | 1,521 |
| Cost/Sqft: | $230 |
| Beds: | 4 |
| Baths: | 2 |
| Year Built: | 1955 |
| Property Taxes: | $7,551 |
| Days On Market: | 1022 |
| Lot Size: | 0,17 |
Description
Welcome to your dream home in Glen Ellyn! This beautiful 4 bedroom 2 bathroom ranch house is a rare gem that your client won't want to miss. Located in the highly sought-after Forest Glen School District, it's the perfect opportunity to own a home in this tight real estate market. Whether you want to renovate all at once or over time, this home has the potential to become your dream oasis. As you approach the house, you'll immediately notice its charming curb appeal and appreciate the large front and back yards. Relaxation is at the forefront of the large living room, featuring a beautiful front window that floods the room with natural light. The kitchen is original, but with plenty of counter space, updated appliances, and a kitchen island with overhead cabinetry, it offers endless possibilities. The adjoining dining area provides ample space for a large dining table, making it the perfect spot for family gatherings or entertaining guests. The fourth bedroom is conveniently located adjacent to the kitchen and can be used as a guest room, home office, study, or playroom, depending on your needs. Hardwood floors are installed underneath the carpeting throughout the living room and all four bedrooms, providing a warm and inviting ambiance. This charming ranch-style home is perfect for those seeking single-floor living and can be perfect for many different living arrangements. If light smoke odor is a concern, we have solutions that can easily remove it. There is a full finished basement (34x15) with a washer/dryer space, as well as washer/dryer upstairs. Please note all showing accommodations will be accompanied by the listing agent. NEW roof, NEW hot water heater, and NEW furnace. Don't miss out on the opportunity to own this beautiful home! Multiple offers received, best and final by 6PM 4/13.
Property Specifics
| Single Family | |
| — | |
| — | |
| 1955 | |
| — | |
| — | |
| No | |
| 0.17 |
| Du Page | |
| — | |
| — / Not Applicable | |
| — | |
| — | |
| — | |
| 11753801 | |
| 0502321008 |
Nearby Schools
| NAME: | DISTRICT: | DISTANCE: | |
|---|---|---|---|
|
Grade School
Forest Glen Elementary School |
41 | — | |
|
Middle School
Hadley Junior High School |
41 | Not in DB | |
|
High School
Glenbard West High School |
87 | Not in DB | |
Property History
| DATE: | EVENT: | PRICE: | SOURCE: |
|---|---|---|---|
| 30 Jul, 2020 | Sold | $300,000 | MRED MLS |
| 5 Jun, 2020 | Under contract | $325,000 | MRED MLS |
| — | Last price change | $350,000 | MRED MLS |
| 14 Jan, 2020 | Listed for sale | $375,000 | MRED MLS |
| 15 Jun, 2023 | Sold | $340,000 | MRED MLS |
| 14 Apr, 2023 | Under contract | $350,000 | MRED MLS |
| 6 Apr, 2023 | Listed for sale | $350,000 | MRED MLS |



Room Specifics
Total Bedrooms: 4
Bedrooms Above Ground: 4
Bedrooms Below Ground: 0
Dimensions: —
Floor Type: —
Dimensions: —
Floor Type: —
Dimensions: —
Floor Type: —
Full Bathrooms: 2
Bathroom Amenities: Separate Shower
Bathroom in Basement: 0
Rooms: —
Basement Description: Partially Finished
Other Specifics
| 1 | |
| — | |
| Concrete | |
| — | |
| — | |
| 52X167 | |
| — | |
| — | |
| — | |
| — | |
| Not in DB | |
| — | |
| — | |
| — | |
| — |
Tax History
| Year | Property Taxes |
|---|---|
| 2020 | $6,863 |
| 2023 | $7,551 |
Contact Agent
Nearby Similar Homes
Nearby Sold Comparables
Contact Agent
Listing Provided By
RE/MAX Suburban










