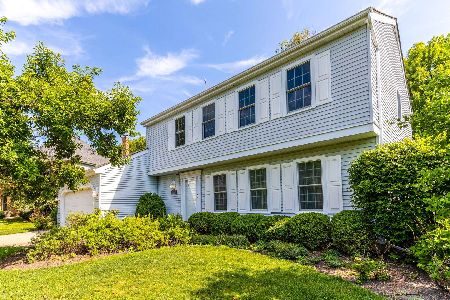816 Interlaken Lane, Libertyville, Illinois 60048
$665,000
|
Sold
|
|
| Status: | Closed |
| Sqft: | 3,013 |
| Cost/Sqft: | $232 |
| Beds: | 4 |
| Baths: | 5 |
| Year Built: | 1981 |
| Property Taxes: | $18,359 |
| Days On Market: | 4107 |
| Lot Size: | 0,50 |
Description
Pride of Ownership is Apparent in this Custom Built Home Located on One of Libertyville's Premier Location! Spacious 4 bedroom Home with Terrific Bonus Room Overlooking Large Manicured Lawn w In Ground Pool ~Updated Kitchen w/Stainless Steel Appliances & Granite Counters ~Tranquil Master Suite w/Spectacular Master Bathroom~ Finished Basement~ All of This within Walking Distance to All that Libertyville Has to Offer!
Property Specifics
| Single Family | |
| — | |
| — | |
| 1981 | |
| Partial | |
| CUSTOM - 2 | |
| No | |
| 0.5 |
| Lake | |
| Interlaken | |
| 0 / Not Applicable | |
| None | |
| Public | |
| Public Sewer | |
| 08729769 | |
| 11171050060000 |
Nearby Schools
| NAME: | DISTRICT: | DISTANCE: | |
|---|---|---|---|
|
Grade School
Butterfield School |
70 | — | |
|
Middle School
Highland Middle School |
70 | Not in DB | |
|
High School
Libertyville High School |
128 | Not in DB | |
Property History
| DATE: | EVENT: | PRICE: | SOURCE: |
|---|---|---|---|
| 29 Jun, 2015 | Sold | $665,000 | MRED MLS |
| 21 May, 2015 | Under contract | $699,000 | MRED MLS |
| — | Last price change | $710,000 | MRED MLS |
| 16 Sep, 2014 | Listed for sale | $725,000 | MRED MLS |
| 9 Nov, 2022 | Sold | $739,000 | MRED MLS |
| 30 Sep, 2022 | Under contract | $739,000 | MRED MLS |
| 13 Sep, 2022 | Listed for sale | $739,000 | MRED MLS |
Room Specifics
Total Bedrooms: 4
Bedrooms Above Ground: 4
Bedrooms Below Ground: 0
Dimensions: —
Floor Type: Carpet
Dimensions: —
Floor Type: Carpet
Dimensions: —
Floor Type: Hardwood
Full Bathrooms: 5
Bathroom Amenities: Double Sink,Full Body Spray Shower
Bathroom in Basement: 1
Rooms: Bonus Room,Eating Area,Foyer,Recreation Room
Basement Description: Finished
Other Specifics
| 2.5 | |
| Concrete Perimeter | |
| Concrete | |
| Balcony, Deck, Patio, In Ground Pool | |
| Cul-De-Sac,Fenced Yard,Landscaped | |
| 151X132 | |
| Unfinished | |
| Full | |
| Vaulted/Cathedral Ceilings, Skylight(s), Hardwood Floors, First Floor Bedroom, First Floor Laundry, First Floor Full Bath | |
| Range, Microwave, Dishwasher, Refrigerator, Bar Fridge, Washer, Dryer, Disposal, Trash Compactor, Stainless Steel Appliance(s) | |
| Not in DB | |
| Pool, Sidewalks, Street Lights, Street Paved | |
| — | |
| — | |
| Wood Burning, Attached Fireplace Doors/Screen |
Tax History
| Year | Property Taxes |
|---|---|
| 2015 | $18,359 |
| 2022 | $15,805 |
Contact Agent
Nearby Similar Homes
Nearby Sold Comparables
Contact Agent
Listing Provided By
@properties







