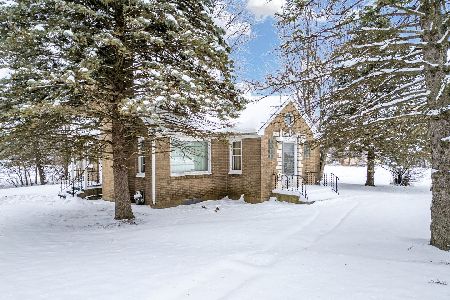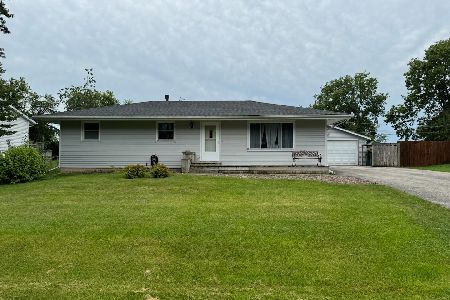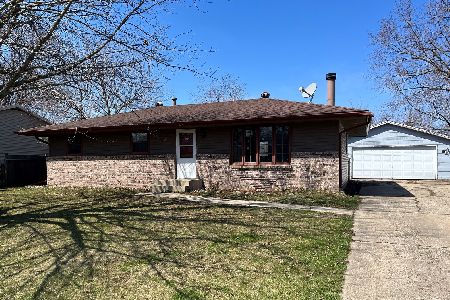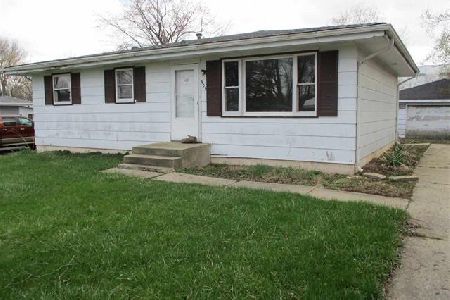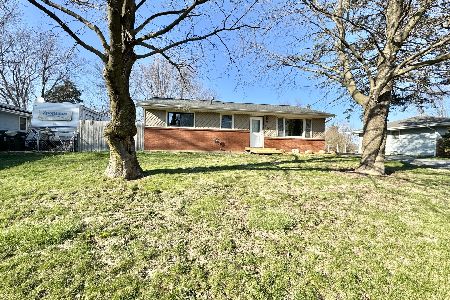816 Iroquois Avenue, Rockford, Illinois 61102
$70,000
|
Sold
|
|
| Status: | Closed |
| Sqft: | 1,294 |
| Cost/Sqft: | $58 |
| Beds: | 4 |
| Baths: | 2 |
| Year Built: | 1971 |
| Property Taxes: | $2,159 |
| Days On Market: | 4185 |
| Lot Size: | 0,28 |
Description
Quiet street with quick access to Bypass 20, area has a country feel with a county tax rate. 4 Bedrooms and 2 Full Baths updated with tile flooring. Nice floor plan with dining area open to living room. Deck overlooks private, fenced rear yard. New carpeting! Low maintenance insulated vinyl siding, thermopayne windows, large 25x25 two car garage. All appliances stay plus a home warranty for peace of mind.
Property Specifics
| Single Family | |
| — | |
| Bi-Level | |
| 1971 | |
| Full | |
| — | |
| No | |
| 0.28 |
| Winnebago | |
| — | |
| 0 / Not Applicable | |
| None | |
| Private Well | |
| Public Sewer | |
| 08695672 | |
| 1504427014 |
Nearby Schools
| NAME: | DISTRICT: | DISTANCE: | |
|---|---|---|---|
|
Grade School
Julia Lathrop Elementary School |
205 | — | |
|
Middle School
Rockford Envrnmntl Science Acad |
205 | Not in DB | |
|
High School
Jefferson High School |
205 | Not in DB | |
Property History
| DATE: | EVENT: | PRICE: | SOURCE: |
|---|---|---|---|
| 7 Nov, 2014 | Sold | $70,000 | MRED MLS |
| 22 Sep, 2014 | Under contract | $75,000 | MRED MLS |
| 5 Aug, 2014 | Listed for sale | $75,000 | MRED MLS |
Room Specifics
Total Bedrooms: 4
Bedrooms Above Ground: 4
Bedrooms Below Ground: 0
Dimensions: —
Floor Type: —
Dimensions: —
Floor Type: —
Dimensions: —
Floor Type: —
Full Bathrooms: 2
Bathroom Amenities: —
Bathroom in Basement: 1
Rooms: Recreation Room
Basement Description: Partially Finished
Other Specifics
| 2.5 | |
| Concrete Perimeter | |
| — | |
| Deck | |
| Fenced Yard | |
| 77.15 X 162 | |
| — | |
| None | |
| — | |
| Range, Microwave, Refrigerator, Washer, Dryer | |
| Not in DB | |
| — | |
| — | |
| — | |
| — |
Tax History
| Year | Property Taxes |
|---|---|
| 2014 | $2,159 |
Contact Agent
Nearby Sold Comparables
Contact Agent
Listing Provided By
Keller Williams Realty Signature

