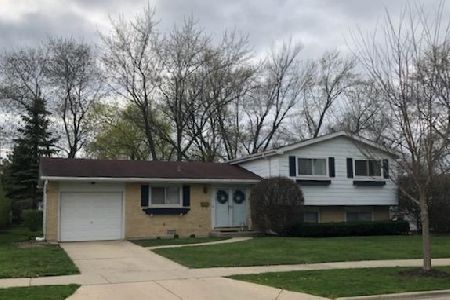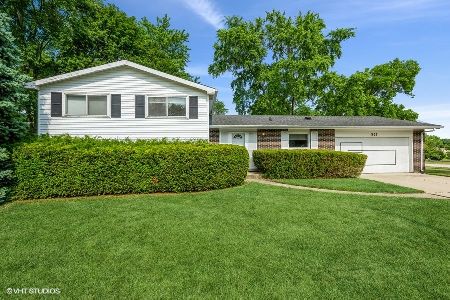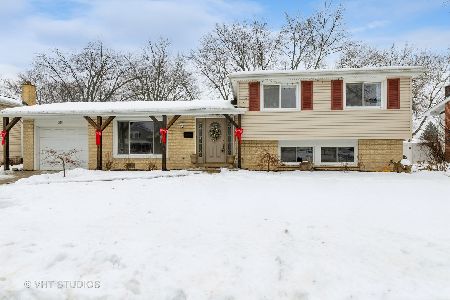816 Ladd Street, Arlington Heights, Illinois 60004
$505,000
|
Sold
|
|
| Status: | Closed |
| Sqft: | 1,500 |
| Cost/Sqft: | $317 |
| Beds: | 3 |
| Baths: | 2 |
| Year Built: | 1963 |
| Property Taxes: | $7,341 |
| Days On Market: | 586 |
| Lot Size: | 0,23 |
Description
NEW - NEW - NEW This wonderful Greenbrier home is all dressed up and ready to go. Located directly across the street from Frontier Park, the location is a 10+. The home has been transformed. The list is long so here we go.... Custom double front doors, new hardwood floors installed in the LR/DR/Kit/Hall/Stairs. New plank flooring in lower level and bedroom hardwood has been refinished. All interior bedroom and bath doors are new featuring unique detailing. Kitchen is light and bright with a distinctive flair. Beautiful quarts counters and custom backsplash complete the package. Both bathrooms have been totally rejuvenated with new vanities, flooring, fixtures and tiling. New large front window, sliding patio door, bath windows and utility windows new in 2024. Balance of the windows done in past 4 years. Large deck leads to very private yard with unique plantings. Greenbrier neighborhood is sought after due to the award-winning schools (Dist 25 elementary and Dist 214 High School). With Frontier Park directly across the street you will enjoy greenspace galore. Arlington Heights Park District swimming and programing center, ballfields, gardens and more are at you steps out your front door. This home promises to not disappoint.
Property Specifics
| Single Family | |
| — | |
| — | |
| 1963 | |
| — | |
| — | |
| No | |
| 0.23 |
| Cook | |
| — | |
| — / Not Applicable | |
| — | |
| — | |
| — | |
| 12097211 | |
| 03184100260000 |
Nearby Schools
| NAME: | DISTRICT: | DISTANCE: | |
|---|---|---|---|
|
Grade School
Greenbrier Elementary School |
25 | — | |
|
Middle School
Thomas Middle School |
25 | Not in DB | |
|
High School
Buffalo Grove High School |
214 | Not in DB | |
Property History
| DATE: | EVENT: | PRICE: | SOURCE: |
|---|---|---|---|
| 30 Jul, 2024 | Sold | $505,000 | MRED MLS |
| 30 Jun, 2024 | Under contract | $475,000 | MRED MLS |
| 27 Jun, 2024 | Listed for sale | $475,000 | MRED MLS |
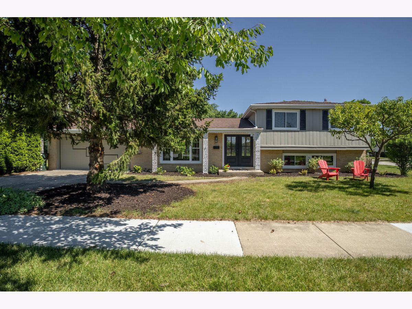
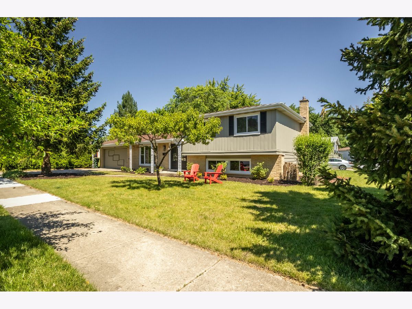
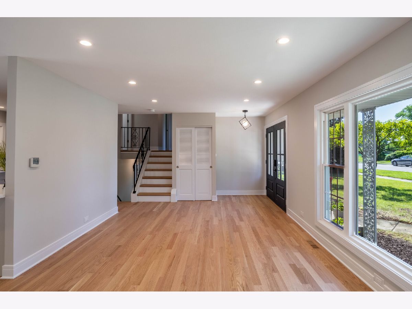
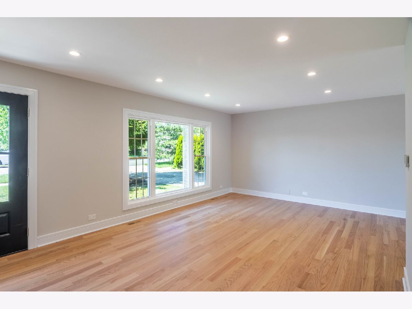
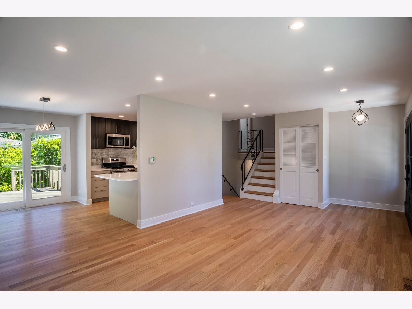
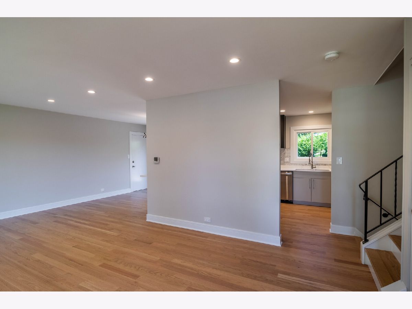
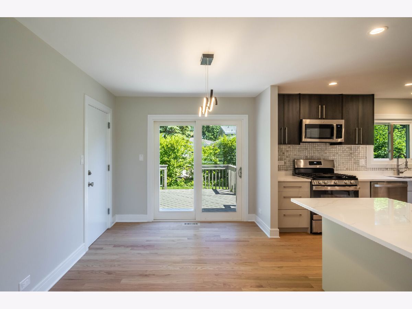
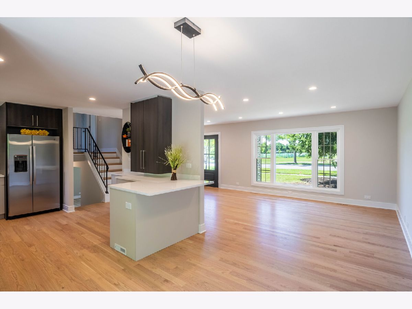
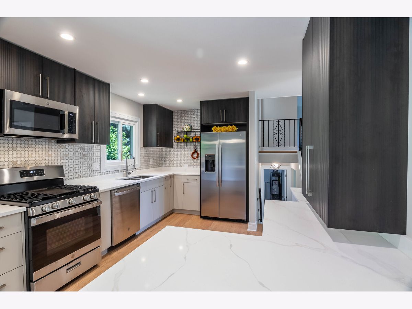
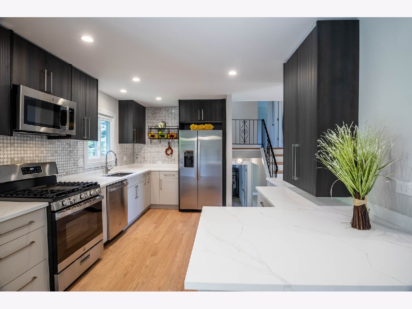
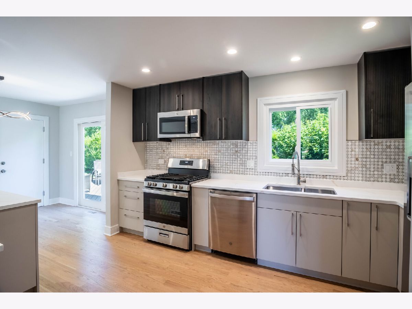
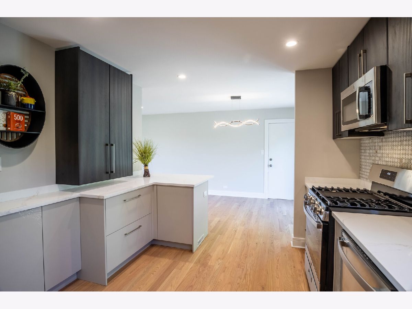
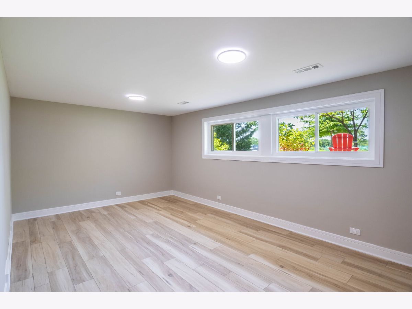
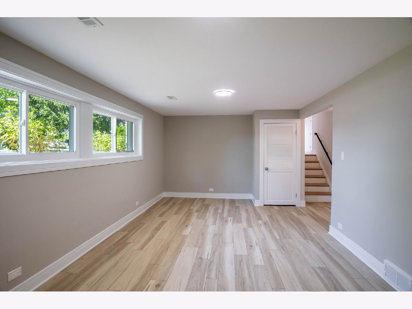
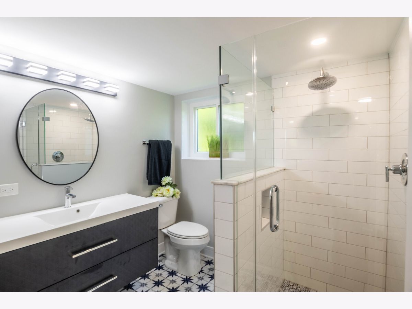
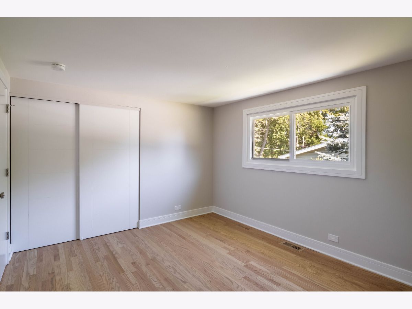
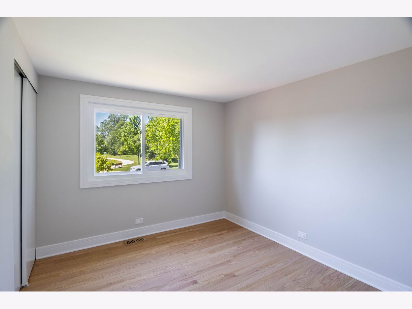
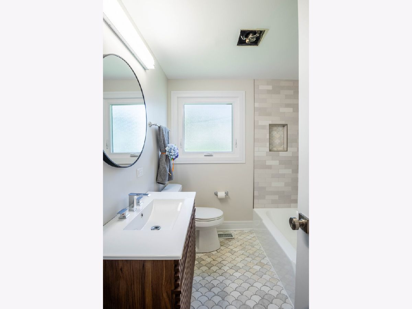
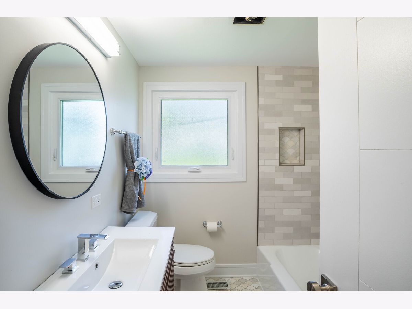
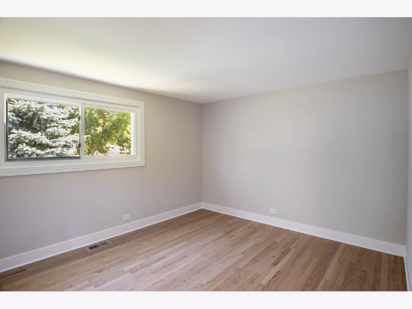
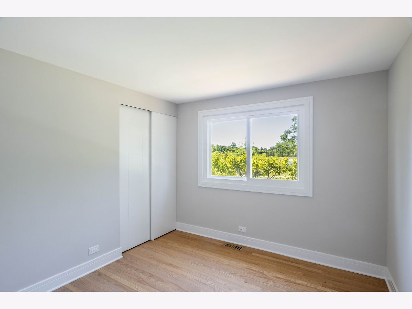
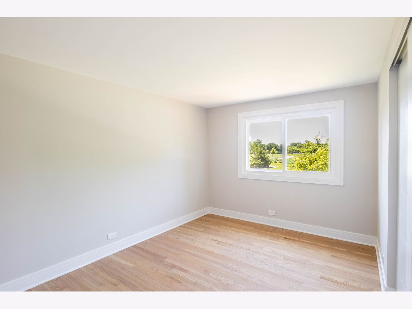
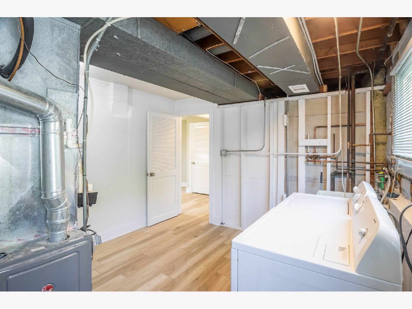
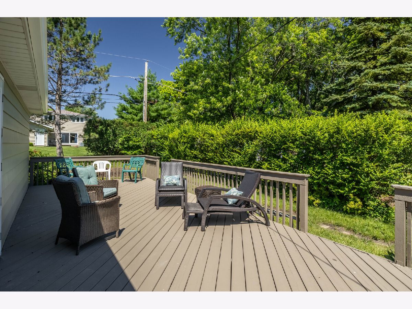
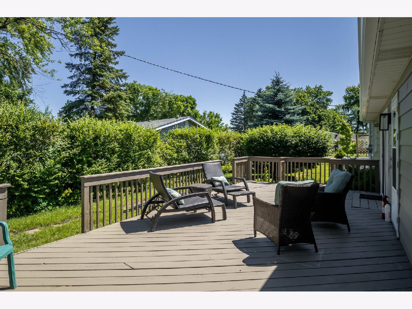
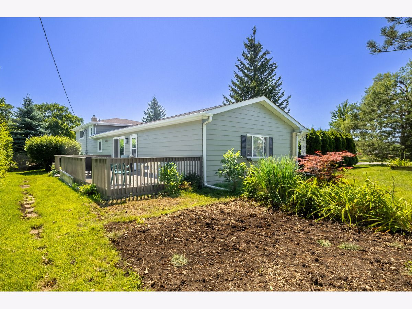
Room Specifics
Total Bedrooms: 3
Bedrooms Above Ground: 3
Bedrooms Below Ground: 0
Dimensions: —
Floor Type: —
Dimensions: —
Floor Type: —
Full Bathrooms: 2
Bathroom Amenities: —
Bathroom in Basement: 1
Rooms: —
Basement Description: Finished,Crawl
Other Specifics
| 2 | |
| — | |
| Concrete | |
| — | |
| — | |
| 130X70 | |
| — | |
| — | |
| — | |
| — | |
| Not in DB | |
| — | |
| — | |
| — | |
| — |
Tax History
| Year | Property Taxes |
|---|---|
| 2024 | $7,341 |
Contact Agent
Nearby Sold Comparables
Contact Agent
Listing Provided By
Picket Fence Realty



